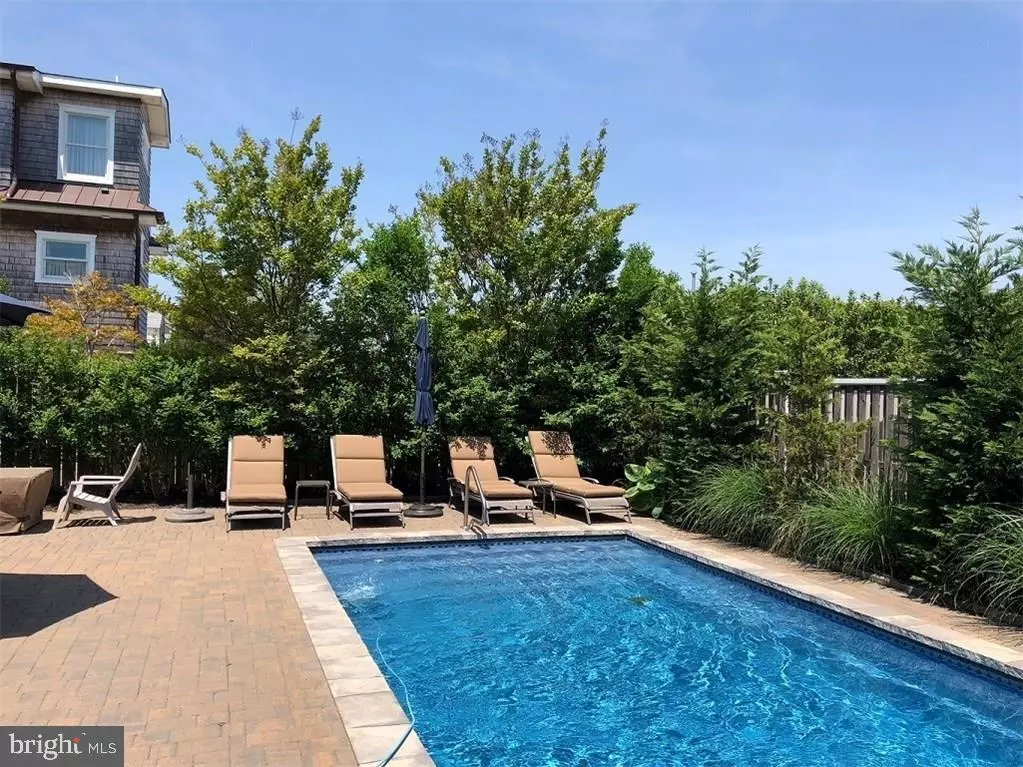$785,000
$819,000
4.2%For more information regarding the value of a property, please contact us for a free consultation.
237 14TH ST Surf City, NJ 08008
4 Beds
2 Baths
1,800 SqFt
Key Details
Sold Price $785,000
Property Type Single Family Home
Sub Type Detached
Listing Status Sold
Purchase Type For Sale
Square Footage 1,800 sqft
Price per Sqft $436
Subdivision Surf City
MLS Listing ID NJOC155504
Sold Date 08/31/18
Style Raised Ranch/Rambler
Bedrooms 4
Full Baths 2
HOA Y/N N
Abv Grd Liv Area 1,800
Originating Board JSMLS
Year Built 1986
Annual Tax Amount $5,371
Tax Year 2017
Lot Dimensions 50x100
Property Description
SURF CITY -LONG BEACH ISLAND-LOOKING FOR AN OASIS? YOUR SEARCH IS OVER! Best that North LBI has to offer! Centrally located quiet N. Surf City. FULLY FURNISHED & move in ready for summer. Approximately 1800 total SF. Short walk to beach, restaurants, bars, shopping, 1 block to lifeguarded bay beach/playground & short distance to Bridge. LG 33ft HEATED-SALT WATER POOL (Hutchison)w/outdoor dining, POOL HOUSE, shaded sitting area. Well maintained, renovated raised ranch :Newer kitchen with SS-BOSCH APPL PKG, Granite/Quartz tops, bamboo floors & bathrooms. POOL HOUSE-CABANA (Approx +450 SF)used as over flow sleeping, gaming room, storage closet & sliding glass door to pool. The pool area is surrounded by mature Crape Myrtle trees, hedges, custom pavers (David Ash). Carport can be converted to full garage. PREVIOUSLY NOT A RENTAL, HOWEVER SELLER SECURED INTEREST FOR WKS IN 2018 IF BUYER INTERESTED! Weeks in JUNE can rent for $4000. Prime wks more. Seller encouraging offers to be made.,Great street and close walk to great beaches. Other amenities: Roof top deck Awning, Vaulted ceilings, irrigation system, outdoor shower, storage shed, covered parking, central AC, ceiling fans, full appliance pkg. Short distance from bridge. Walking distance to Bay beach, park overlooking the bay and public boat launch.
Location
State NJ
County Ocean
Area Surf City Boro (21532)
Zoning RA
Interior
Interior Features Attic, Window Treatments, Breakfast Area, Ceiling Fan(s), Kitchen - Island, Floor Plan - Open, Recessed Lighting, Other, Primary Bath(s), Stall Shower
Hot Water Electric
Heating Radiant
Cooling Central A/C
Flooring Bamboo, Ceramic Tile, Other, Fully Carpeted, Wood
Equipment Dishwasher, Dryer, Oven/Range - Electric, Built-In Microwave, Refrigerator, Stove, Washer
Furnishings Yes
Fireplace N
Window Features Skylights,Screens,Insulated
Appliance Dishwasher, Dryer, Oven/Range - Electric, Built-In Microwave, Refrigerator, Stove, Washer
Heat Source Electric, Natural Gas
Exterior
Exterior Feature Deck(s), Patio(s)
Garage Spaces 1.0
Fence Partially
Pool Fenced, Heated, In Ground, Other
Water Access N
Roof Type Flat,Shingle
Accessibility None
Porch Deck(s), Patio(s)
Attached Garage 1
Total Parking Spaces 1
Garage Y
Building
Lot Description Level, Trees/Wooded
Story 1.5
Foundation Pilings
Sewer Public Sewer
Water Public
Architectural Style Raised Ranch/Rambler
Level or Stories 1.5
Additional Building Above Grade
New Construction N
Schools
School District Southern Regional Schools
Others
Senior Community No
Tax ID 32-00080-0000-00019
Ownership Fee Simple
Special Listing Condition Standard
Read Less
Want to know what your home might be worth? Contact us for a FREE valuation!

Our team is ready to help you sell your home for the highest possible price ASAP

Bought with Mary Ann OShea • RE/MAX at Barnegat Bay - Ship Bottom

GET MORE INFORMATION





