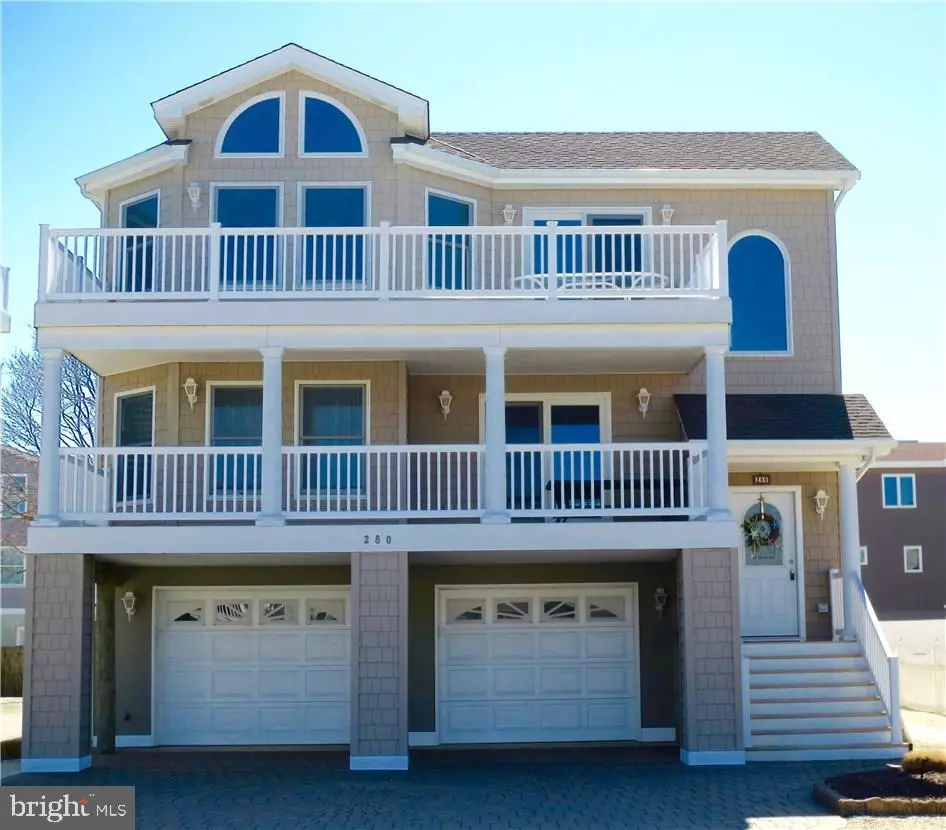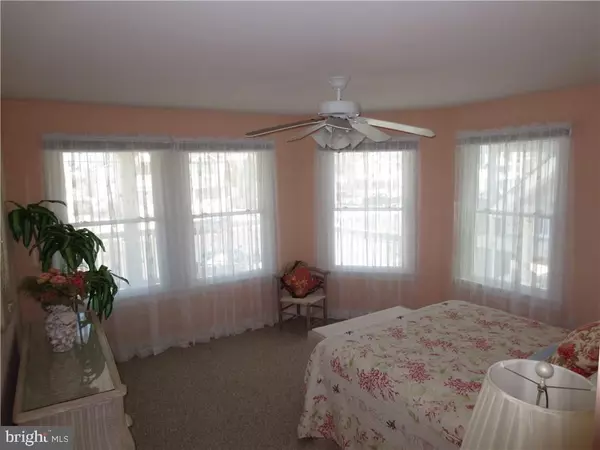$987,500
$999,500
1.2%For more information regarding the value of a property, please contact us for a free consultation.
Address not disclosed Surf City, NJ 08008
4 Beds
4 Baths
2,500 SqFt
Key Details
Sold Price $987,500
Property Type Single Family Home
Sub Type Detached
Listing Status Sold
Purchase Type For Sale
Square Footage 2,500 sqft
Price per Sqft $395
Subdivision Surf City
MLS Listing ID NJOC171334
Sold Date 05/22/17
Style Contemporary,Reverse
Bedrooms 4
Full Baths 3
Half Baths 1
HOA Y/N N
Abv Grd Liv Area 2,500
Originating Board JSMLS
Year Built 2005
Annual Tax Amount $8,616
Tax Year 2016
Lot Dimensions 50x100
Property Description
This well appointed contemporary has been meticulously maintained by original owners & has never been rented. Its modern open design includes 2 separate living areas, 4brs 2 full & 1 half baths. Multiple decks incl. 2 large fiberglass decks one protecting a first floor deck & the roof deck where some of the most beautiful sunsets in the world can be enjoyed 12 mos a year. In the heart of Surf City with easy access to dinning, shopping & quick access on & Off Long Beach Island. The main living space is comprised of a great room that flows from kitchen to living. The gleaming hardwood floors, kitchen tiles & stainless appliance package accent the area perfectly. Whether casually dining at the kitchen island or formally at the dinning table there is plenty of room for all. The large fiberglass deck will expand the indoors out or take the stairs past the grill area to bask in sunset & water views from the roof deck. At days end retreat to the master suite for tomorrow is yours.
Location
State NJ
County Ocean
Area Surf City Boro (21532)
Zoning RA
Interior
Interior Features Entry Level Bedroom, Window Treatments, Breakfast Area, Ceiling Fan(s), Kitchen - Island, Floor Plan - Open, Recessed Lighting, Other, Wet/Dry Bar, Primary Bath(s), Tub Shower
Hot Water Natural Gas
Heating Forced Air, Zoned
Cooling Central A/C, Zoned
Flooring Ceramic Tile, Fully Carpeted, Wood
Fireplaces Number 1
Fireplaces Type Gas/Propane
Equipment Dishwasher, Disposal, Dryer, Oven/Range - Gas, Built-In Microwave, Refrigerator, Oven - Self Cleaning, Washer
Furnishings Partially
Fireplace Y
Window Features Double Hung,Palladian,Screens,Insulated
Appliance Dishwasher, Disposal, Dryer, Oven/Range - Gas, Built-In Microwave, Refrigerator, Oven - Self Cleaning, Washer
Heat Source Natural Gas
Exterior
Exterior Feature Deck(s)
Parking Features Garage Door Opener
Garage Spaces 2.0
Water Access N
View Water, Bay, Ocean
Roof Type Shingle
Accessibility None
Porch Deck(s)
Attached Garage 2
Total Parking Spaces 2
Garage Y
Building
Lot Description Level
Story 2
Foundation Flood Vent, Pilings
Sewer Public Sewer
Water Public
Architectural Style Contemporary, Reverse
Level or Stories 2
Additional Building Above Grade
New Construction N
Schools
School District Southern Regional Schools
Others
Senior Community No
Tax ID 32-00066-0000-00032
Ownership Fee Simple
Acceptable Financing Conventional
Listing Terms Conventional
Financing Conventional
Special Listing Condition Standard
Read Less
Want to know what your home might be worth? Contact us for a FREE valuation!

Our team is ready to help you sell your home for the highest possible price ASAP

Bought with Marion A Romano • The Van Dyk Group - Manahawkin

GET MORE INFORMATION





