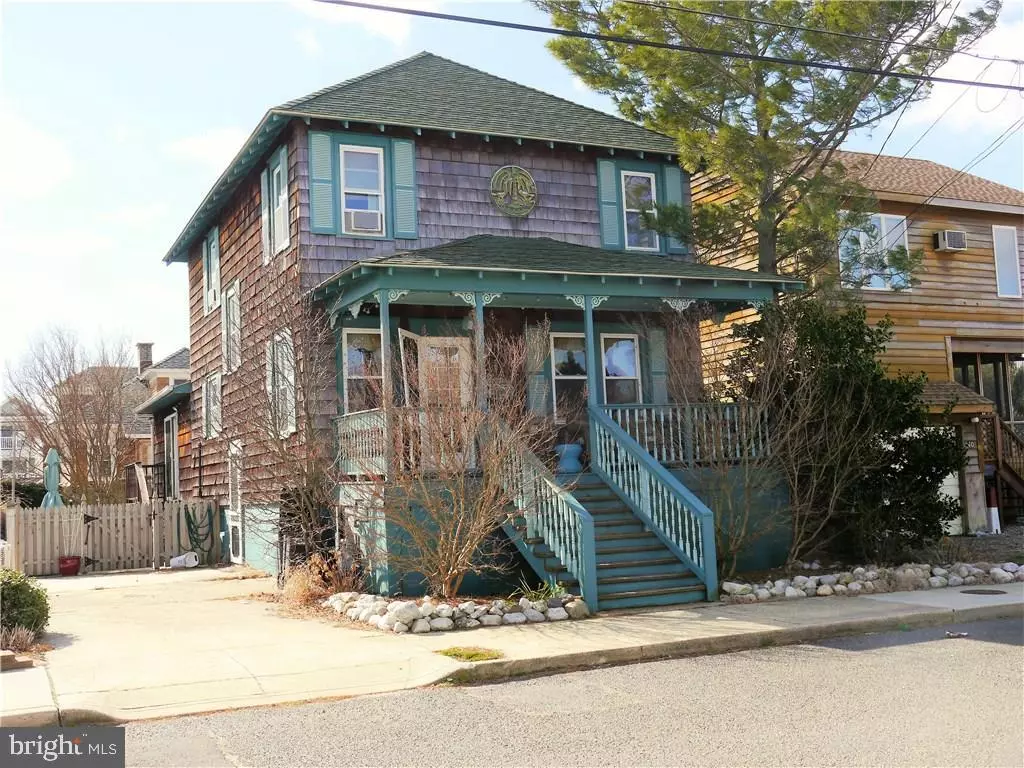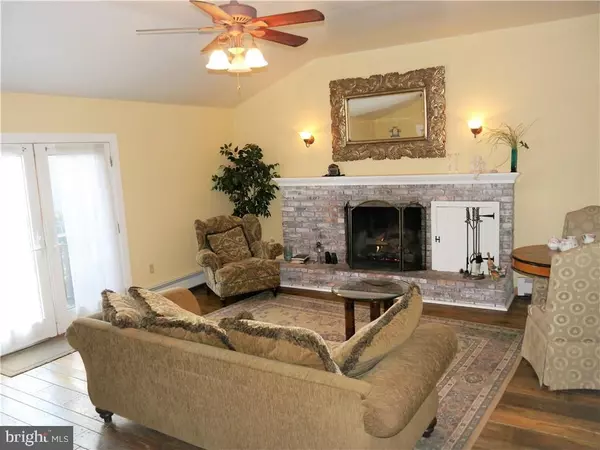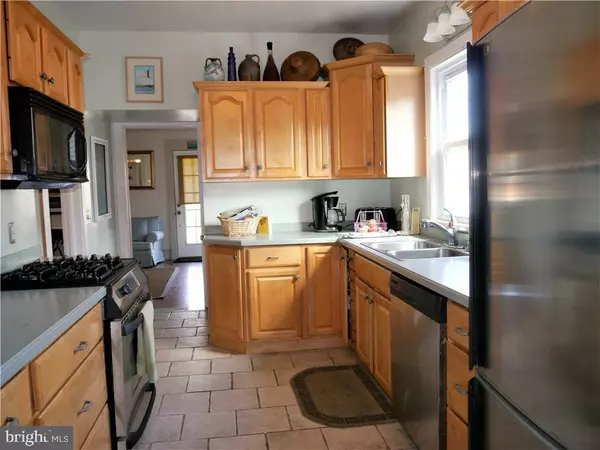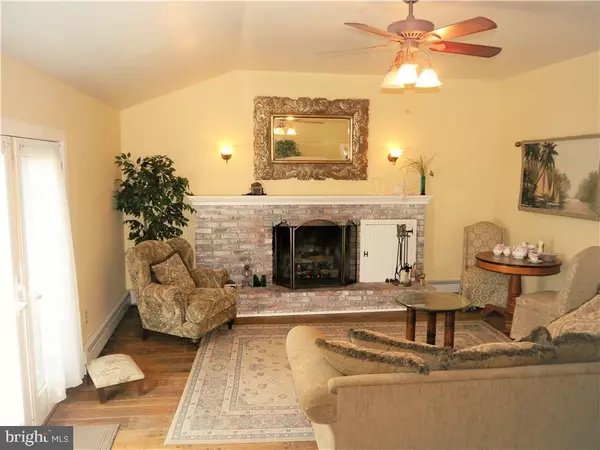$505,000
$524,900
3.8%For more information regarding the value of a property, please contact us for a free consultation.
434 DOCK RD Beach Haven, NJ 08008
3 Beds
2 Baths
1,760 SqFt
Key Details
Sold Price $505,000
Property Type Single Family Home
Sub Type Detached
Listing Status Sold
Purchase Type For Sale
Square Footage 1,760 sqft
Price per Sqft $286
Subdivision Beach Haven
MLS Listing ID NJOC172132
Sold Date 09/22/17
Style Victorian
Bedrooms 3
Full Baths 2
HOA Y/N N
Abv Grd Liv Area 1,760
Originating Board JSMLS
Year Built 1950
Annual Tax Amount $5,106
Tax Year 2016
Lot Dimensions 40x74
Property Description
Perfect Beach home. Close to everything the Island has to offer. Walking distance to The beautiful beaches, many shops and restaurants, Fantasy Island, Morrison's marina, water park and more. Elegant Ceder sided Victorian style home with modern features. A covered front porch greets you as you walk up the front steps. Home has 3 levels with large living room, dining room, kitchen, laundry room, full bath and large family room with 10 ft high ceilings on the 1st level. Newer kitchen with tiled flooring and stainless appliances. Family has a heart warming brick faced gas fireplace. Upstairs there is 3 bedrooms with a large master and full bath. The dry basement has a newer BB hot-water gas boiler and gas water heater, great for storage with and outside entrance to the fenced side yard great for barbecuing or just hanging out after a day at the beach..
Location
State NJ
County Ocean
Area Beach Haven Boro (21504)
Zoning R-B
Rooms
Basement Interior Access, Outside Entrance, Full
Interior
Interior Features Window Treatments, Ceiling Fan(s), Crown Moldings, Floor Plan - Open, Other
Hot Water Natural Gas
Heating Baseboard - Hot Water, Zoned
Cooling Window Unit(s), Zoned
Flooring Ceramic Tile, Tile/Brick, Fully Carpeted, Wood
Fireplaces Number 1
Fireplaces Type Brick, Gas/Propane
Equipment Dishwasher, Dryer, Oven/Range - Gas, Built-In Microwave, Refrigerator, Oven - Self Cleaning, Washer
Furnishings Partially
Fireplace Y
Window Features Double Hung,Screens,Insulated
Appliance Dishwasher, Dryer, Oven/Range - Gas, Built-In Microwave, Refrigerator, Oven - Self Cleaning, Washer
Heat Source Natural Gas
Exterior
Exterior Feature Porch(es)
Water Access N
Roof Type Shingle
Accessibility None
Porch Porch(es)
Garage N
Building
Lot Description Level
Story 2
Sewer Public Sewer
Water Public
Architectural Style Victorian
Level or Stories 2
Additional Building Above Grade
New Construction N
Schools
Middle Schools Southern Regional M.S.
High Schools Southern Regional H.S.
School District Southern Regional Schools
Others
Senior Community No
Tax ID 04-00146-0000-00009-01
Ownership Fee Simple
Special Listing Condition Standard
Read Less
Want to know what your home might be worth? Contact us for a FREE valuation!

Our team is ready to help you sell your home for the highest possible price ASAP

Bought with Frank C. ELLWOOD • Mezzina Agency

GET MORE INFORMATION





