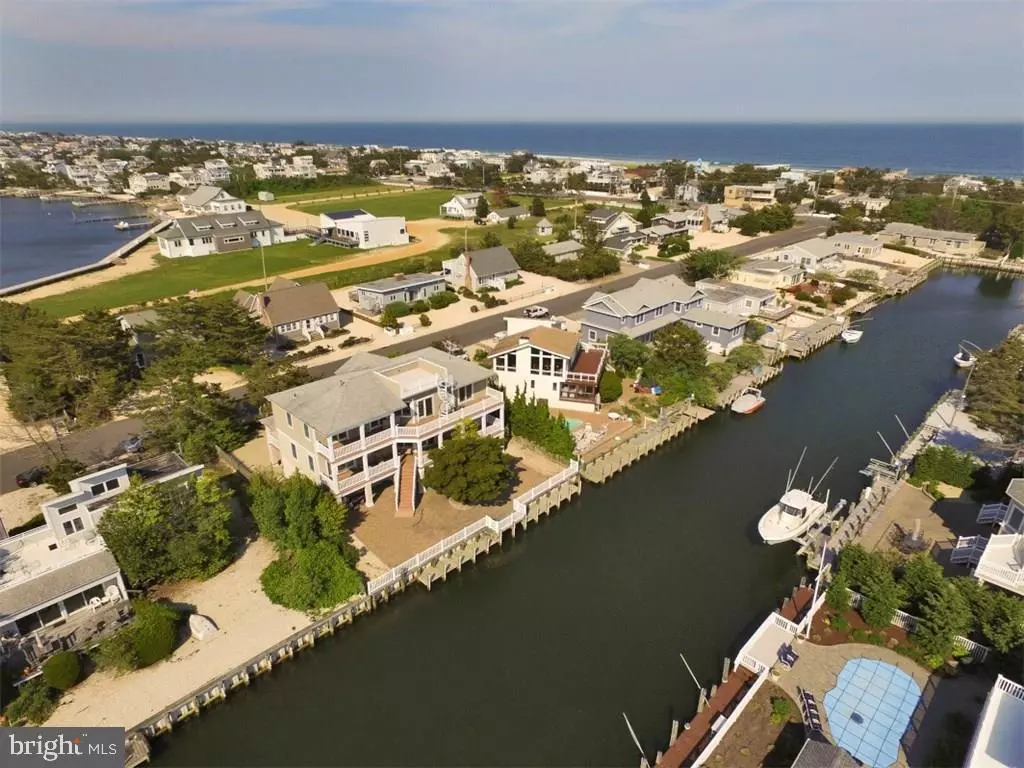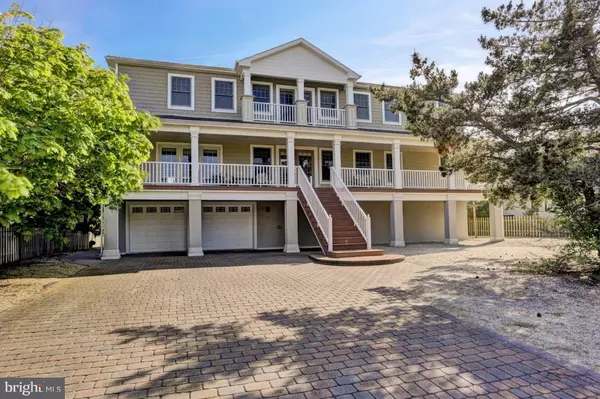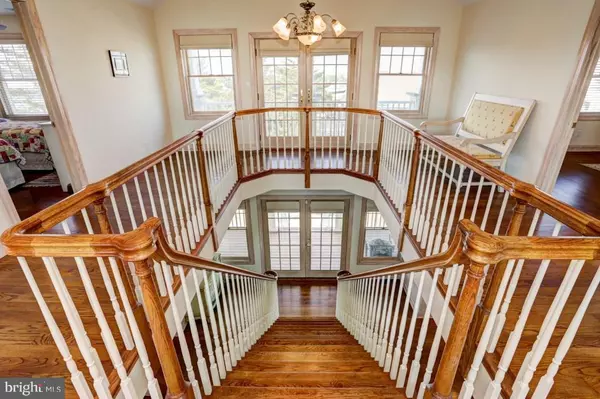$1,500,000
$1,595,000
6.0%For more information regarding the value of a property, please contact us for a free consultation.
16 WARWICK AVE Harvey Cedars, NJ 08008
5 Beds
4 Baths
3,312 SqFt
Key Details
Sold Price $1,500,000
Property Type Single Family Home
Listing Status Sold
Purchase Type For Sale
Square Footage 3,312 sqft
Price per Sqft $452
Subdivision Harvey Cedars
MLS Listing ID NJOC177994
Sold Date 10/11/17
Style Colonial,Contemporary
Bedrooms 5
Full Baths 3
Half Baths 1
HOA Y/N N
Abv Grd Liv Area 3,312
Originating Board JSMLS
Year Built 2003
Annual Tax Amount $15,912
Tax Year 2015
Lot Dimensions 80x105
Property Description
Outstanding waterfront shore colonial artfully crafted to capture the inherently beautiful natural surroundings from multiple spacious levels, and situated on a deep water lagoon. Premier entertainment spaces flow both indoors and out, creating the ultimate summertime experience across 3,300 square feet of living space featuring 5 bedrooms and 3.5 bathrooms. Vaulted foyer leads to living areas open in concept and useful in function, including a large spacious family room, over sized dining area, and exceptional chef's kitchen with custom cabinets, granite counters and Viking appliances. Hardwood floors, custom window treatments all complimented by neutral tones throughout. Private and spacious bedroom suites offer ample closet space and a stunning master suite that offers a spa-like bath and private balcony. Blocks to beach, minutes to town.
Location
State NJ
County Ocean
Area Harvey Cedars Boro (21510)
Zoning SFR
Interior
Interior Features Attic, Entry Level Bedroom, Window Treatments, Breakfast Area, Ceiling Fan(s), Kitchen - Island, Floor Plan - Open, Pantry, Recessed Lighting, Primary Bath(s), Walk-in Closet(s)
Hot Water Natural Gas
Heating Forced Air
Cooling Central A/C, Multi Units
Flooring Tile/Brick, Wood
Equipment Cooktop, Dishwasher, Dryer, Oven/Range - Gas, Built-In Microwave, Refrigerator, Washer
Furnishings Partially
Fireplace N
Window Features Double Hung,Screens,Insulated
Appliance Cooktop, Dishwasher, Dryer, Oven/Range - Gas, Built-In Microwave, Refrigerator, Washer
Heat Source Natural Gas, Electric
Exterior
Exterior Feature Deck(s), Patio(s), Porch(es)
Parking Features Garage Door Opener, Oversized
Garage Spaces 2.0
Fence Partially
Water Access Y
View Water, Bay, Canal
Roof Type Shingle
Accessibility None
Porch Deck(s), Patio(s), Porch(es)
Attached Garage 2
Total Parking Spaces 2
Garage Y
Building
Lot Description Bulkheaded, Level
Story 3+
Foundation Pilings, Slab
Sewer Public Sewer
Water Public
Architectural Style Colonial, Contemporary
Level or Stories 3+
Additional Building Above Grade
New Construction N
Schools
School District Southern Regional Schools
Others
Senior Community No
Tax ID 10-00041-03-00017
Ownership Fee Simple
Acceptable Financing Conventional
Listing Terms Conventional
Financing Conventional
Special Listing Condition Standard
Read Less
Want to know what your home might be worth? Contact us for a FREE valuation!

Our team is ready to help you sell your home for the highest possible price ASAP

Bought with Corey McGlynn • BHHS Zack Shore REALTORS

GET MORE INFORMATION





