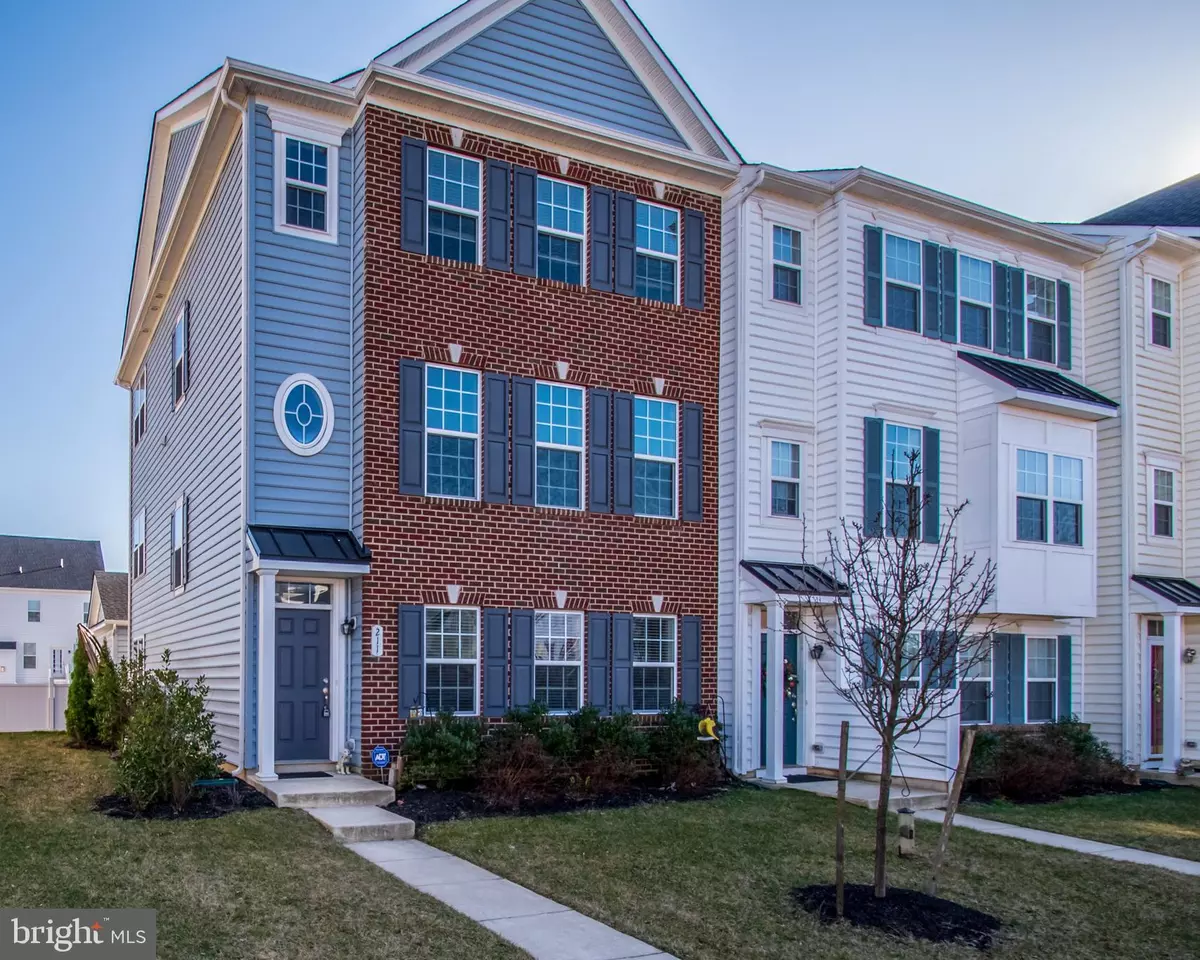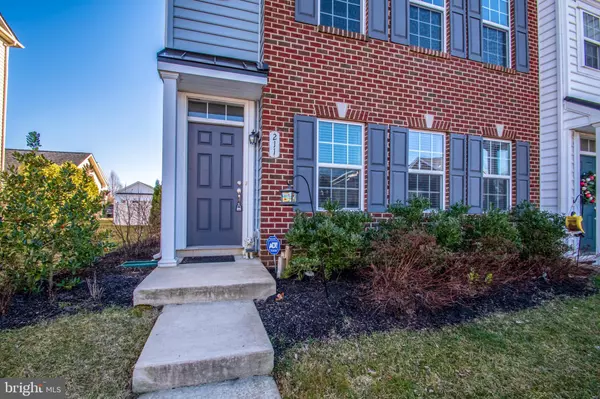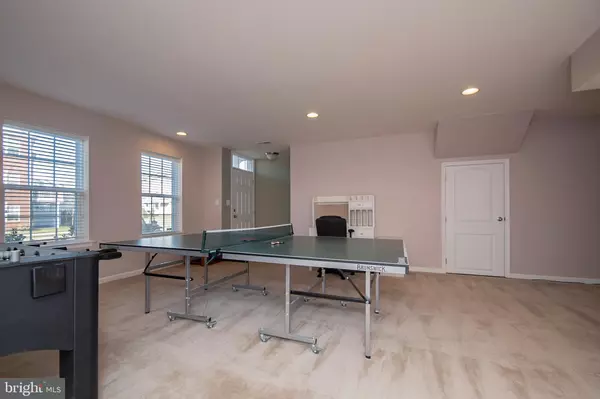$335,000
$339,000
1.2%For more information regarding the value of a property, please contact us for a free consultation.
211 ALTAIR WAY Bear, DE 19701
4 Beds
4 Baths
2,775 SqFt
Key Details
Sold Price $335,000
Property Type Townhouse
Sub Type End of Row/Townhouse
Listing Status Sold
Purchase Type For Sale
Square Footage 2,775 sqft
Price per Sqft $120
Subdivision Meridian Crossing
MLS Listing ID DENC469424
Sold Date 09/06/19
Style Traditional
Bedrooms 4
Full Baths 3
Half Baths 1
HOA Fees $61/mo
HOA Y/N Y
Abv Grd Liv Area 2,775
Originating Board BRIGHT
Year Built 2014
Annual Tax Amount $2,979
Tax Year 2018
Lot Size 4,792 Sqft
Acres 0.11
Lot Dimensions 0.00 x 0.00
Property Description
Welcome home to 211 Altair Way. This four bedroom, three full and one half bath home is located in the desirable, master planned Meridian Crossing Community. A gorgeous entrance and stunning streetscape are the setting for this end unit townhome. Upon entering the main foyer, you will be immediately impressed with the space. The main level of the home offers a large open living room, complete with hardwood flooring, nine foot ceilings, recessed lighting and a gas fireplace. The kitchen is complete with upgraded cabinets, granite counters, stainless appliances, hardwood flooring and an island with bar seating. Doors leading to the rear deck are also featured and provide great natural light. The second level offers three spacious bedrooms, all with ample closet space. The owners suite is complete with a vaulted ceiling and luxury tile bath including soaking tub, dual sinks and separate shower. A second floor laundry area also adds to the convenience of this layout. The fully finished lower level provides for great options and flexibility. This is the perfect space for a home office, theater room or whatever you can imagine. This space also features an additional bedroom and full bath, offering the option to make this area a possible suite for returning children, guests or in-laws. A walk out to the rear patio is also featured. Outdoor entertaining has been thoughtfully designed by the current owners and includes a maintenance free trex deck, complete with retractable awning, custom slate patio with brick accents and a vinyl privacy fence. The two car detached garage also provides for additional storage and off street parking. 211 Altair has been lovingly maintained and updated by the current owners and offers a great value and all the amenities of single home living without the maintenance. Located in a very desired area close to schools, Christiana mall, local highways and so much more, this home is move in ready and waiting for you to enjoy.
Location
State DE
County New Castle
Area Newark/Glasgow (30905)
Zoning ST
Rooms
Other Rooms Living Room, Primary Bedroom, Bedroom 2, Bedroom 3, Kitchen, Family Room, Den, Foyer, Primary Bathroom, Full Bath, Half Bath
Basement Fully Finished
Interior
Interior Features Dining Area, Floor Plan - Open, Carpet, Kitchen - Eat-In, Kitchen - Island, Primary Bath(s), Recessed Lighting, Upgraded Countertops, Wood Floors, Pantry
Heating Forced Air
Cooling Central A/C
Fireplaces Number 1
Equipment Built-In Microwave, Oven/Range - Gas, Refrigerator, Stainless Steel Appliances, Dishwasher, Disposal, Washer - Front Loading, Dryer
Furnishings No
Fireplace Y
Appliance Built-In Microwave, Oven/Range - Gas, Refrigerator, Stainless Steel Appliances, Dishwasher, Disposal, Washer - Front Loading, Dryer
Heat Source Natural Gas
Laundry Upper Floor
Exterior
Parking Features Garage Door Opener
Garage Spaces 6.0
Utilities Available Cable TV Available
Amenities Available Club House, Pool - Outdoor, Tot Lots/Playground
Water Access N
Accessibility None
Total Parking Spaces 6
Garage Y
Building
Story 3+
Sewer Public Sewer
Water Public
Architectural Style Traditional
Level or Stories 3+
Additional Building Above Grade, Below Grade
New Construction N
Schools
School District Colonial
Others
HOA Fee Include Common Area Maintenance,Snow Removal,Lawn Maintenance
Senior Community No
Tax ID 10-048.20-188
Ownership Fee Simple
SqFt Source Assessor
Acceptable Financing Cash, Conventional, FHA, VA
Listing Terms Cash, Conventional, FHA, VA
Financing Cash,Conventional,FHA,VA
Special Listing Condition Standard
Read Less
Want to know what your home might be worth? Contact us for a FREE valuation!

Our team is ready to help you sell your home for the highest possible price ASAP

Bought with James P Rice • RE/MAX Town & Country

GET MORE INFORMATION





