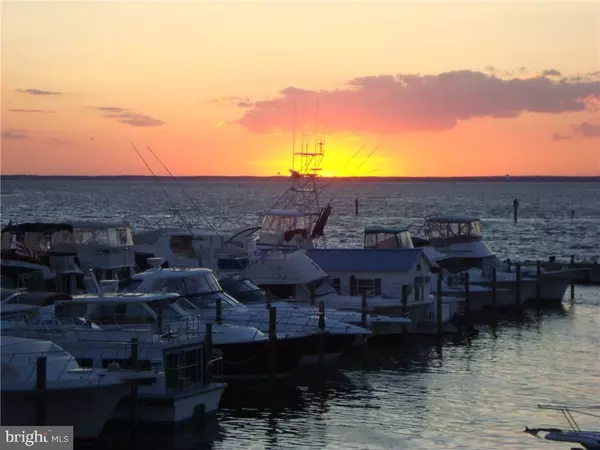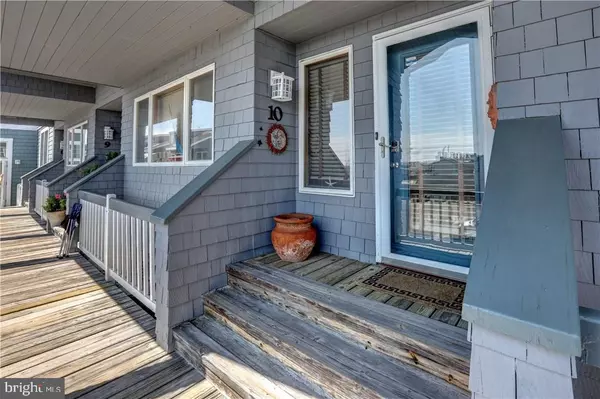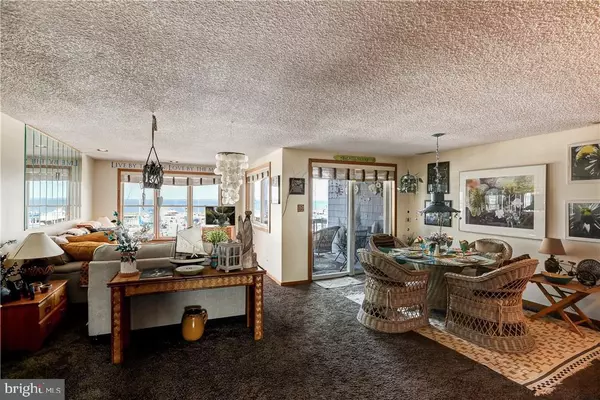$565,000
$599,000
5.7%For more information regarding the value of a property, please contact us for a free consultation.
1100 S BAY AVE #N10 Beach Haven, NJ 08008
4 Beds
3 Baths
2,500 SqFt
Key Details
Sold Price $565,000
Property Type Condo
Sub Type Condo/Co-op
Listing Status Sold
Purchase Type For Sale
Square Footage 2,500 sqft
Price per Sqft $226
Subdivision Beach Haven
MLS Listing ID NJOC164478
Sold Date 01/12/18
Style Other
Bedrooms 4
Full Baths 3
Condo Fees $400/mo
HOA Y/N N
Abv Grd Liv Area 2,500
Originating Board JSMLS
Year Built 1984
Annual Tax Amount $8,139
Tax Year 2016
Lot Dimensions 0 x 0
Property Description
Bay Front Living at its Best.... This Town Home is one of a kind only (7) 4 bedrooms Units in the the entire complex ...Located in highly sought after community of Shelter Harbor Yacht Club...Featuring 4 BEDROOMS 3 FULL BATHS and Views, Views and more Views...Has never been a Rental...Has 2 decks to watch the boats or the beautiful sunsets or Beach Haven Fireworks.... Very Open and spacious. This community has it all, Pool with Lifeguard close by, Hot Tub, Club House that features a full kitchen, game room / poker room, sitting area to just sit and relax, elevator. Each unit has 2 parking spaces and plenty of quest parking as well.. Walking distance to everything Beach Haven has to offer Restaurants, shopping, Fantasy Island Amusement Park and Thunder Surf Water Park, Fishing, Crabbing down the pier, Paddle Boarding, Kayaking and such much more. The best of it All including White Sandy Beaches.
Location
State NJ
County Ocean
Area Beach Haven Boro (21504)
Zoning RES
Interior
Interior Features Entry Level Bedroom, Window Treatments, Breakfast Area, Ceiling Fan(s), Sprinkler System, Floor Plan - Open, Recessed Lighting, Other, Primary Bath(s), Tub Shower
Hot Water Electric
Heating Forced Air, Heat Pump(s)
Cooling Central A/C
Flooring Ceramic Tile, Fully Carpeted
Equipment Dishwasher, Dryer, Oven/Range - Electric, Built-In Microwave, Refrigerator, Oven - Self Cleaning, Stove, Washer
Furnishings Partially
Fireplace N
Window Features Double Hung,Screens
Appliance Dishwasher, Dryer, Oven/Range - Electric, Built-In Microwave, Refrigerator, Oven - Self Cleaning, Stove, Washer
Exterior
Exterior Feature Deck(s)
Amenities Available Community Center, Gated Community, Hot tub
Water Access Y
View Water, Bay
Roof Type Shingle
Accessibility None
Porch Deck(s)
Garage N
Building
Lot Description Bulkheaded
Story 2
Foundation Pilings
Sewer Public Sewer
Water Public
Architectural Style Other
Level or Stories 2
Additional Building Above Grade
New Construction N
Schools
Middle Schools Southern Regional M.S.
High Schools Southern Regional H.S.
School District Southern Regional Schools
Others
HOA Fee Include Pool(s),Management,Common Area Maintenance,Ext Bldg Maint,Insurance
Senior Community No
Tax ID 04-00204-0000-00007-0000-C1003
Ownership Condominium
Security Features Sprinkler System - Indoor,Security System
Special Listing Condition Standard
Read Less
Want to know what your home might be worth? Contact us for a FREE valuation!

Our team is ready to help you sell your home for the highest possible price ASAP

Bought with Non Subscribing Member • Non Subscribing Office

GET MORE INFORMATION





