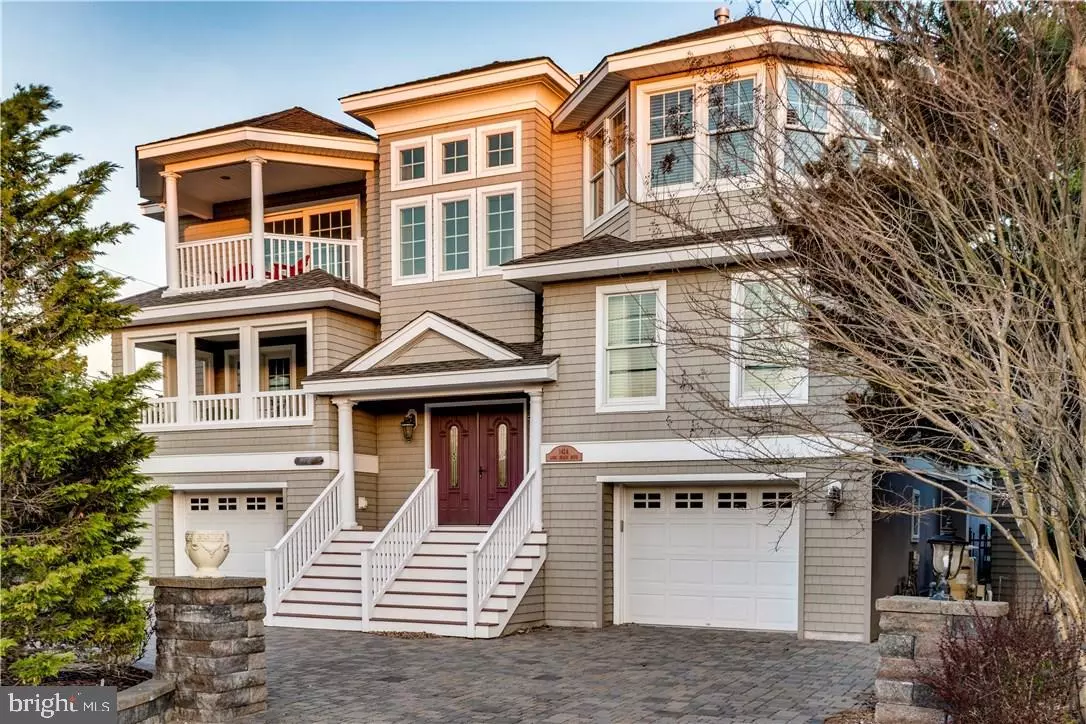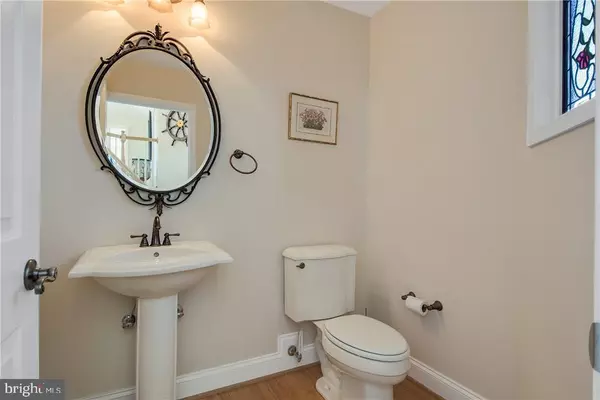$1,300,000
$1,374,000
5.4%For more information regarding the value of a property, please contact us for a free consultation.
142 A LONG BEACH BLVD Long Beach Township, NJ 08008
5 Beds
4 Baths
3,100 SqFt
Key Details
Sold Price $1,300,000
Property Type Single Family Home
Sub Type Detached
Listing Status Sold
Purchase Type For Sale
Square Footage 3,100 sqft
Price per Sqft $419
Subdivision Loveladies
MLS Listing ID NJOC154532
Sold Date 09/05/18
Style Contemporary,Reverse
Bedrooms 5
Full Baths 3
Half Baths 1
HOA Y/N N
Abv Grd Liv Area 3,100
Originating Board JSMLS
Year Built 2006
Annual Tax Amount $10,818
Tax Year 2017
Lot Dimensions 100x100
Property Description
SUMMER CLASS embodies quality with high level taste in furnishings and appointments. Five bedrooms and 3.5 baths combine with two living rooms with fireplaces to allow guests many spaces to enjoy. The spacious garage opens to the back yard oasis with heated fiberglass salt water pool and pavered patio as well as double outdoor showers surrounded by wrought iron fencing. Use the elevator to the bedroom floor featuring a screen porch, den, balcony, 5 bedrooms and three baths(including a gracious master).Above is the open floor plan living dining and gourmet kitchen area. A large dining and lounging deck flow from this level and the grilling deck leads to the roof deck with 360 views. Each room has a deck access in this house. Outside is nicely landscaped with the circular drive and stone pillars welcoming all. Smart wired and maintenance free exterior. Custom decorator window treatments enhance all the rooms. A solid transaction for the savvy investor.
Location
State NJ
County Ocean
Area Long Beach Twp (21518)
Zoning R10
Interior
Interior Features Window Treatments, Breakfast Area, Ceiling Fan(s), Elevator, WhirlPool/HotTub, Kitchen - Island, Floor Plan - Open, Recessed Lighting, Primary Bath(s), Stall Shower, Walk-in Closet(s), Stain/Lead Glass
Hot Water Natural Gas
Heating Forced Air, Zoned
Cooling Central A/C, Zoned
Flooring Ceramic Tile, Fully Carpeted, Wood
Fireplaces Number 1
Fireplaces Type Gas/Propane, Insert
Equipment Central Vacuum, Dishwasher, Disposal, Dryer, Oven/Range - Gas, Built-In Microwave, Refrigerator, Oven - Self Cleaning, Stove, Washer
Furnishings Partially
Fireplace Y
Window Features Double Hung,Screens,Insulated,Transom
Appliance Central Vacuum, Dishwasher, Disposal, Dryer, Oven/Range - Gas, Built-In Microwave, Refrigerator, Oven - Self Cleaning, Stove, Washer
Heat Source Natural Gas
Exterior
Exterior Feature Deck(s), Patio(s), Porch(es)
Parking Features Garage Door Opener
Garage Spaces 2.0
Pool Fenced, Heated, In Ground
Water Access N
View Bay, Ocean
Roof Type Shingle
Accessibility None
Porch Deck(s), Patio(s), Porch(es)
Attached Garage 2
Total Parking Spaces 2
Garage Y
Building
Lot Description Level, Trees/Wooded
Building Description 2 Story Ceilings, Security System
Story 2
Foundation Flood Vent, Pilings, Slab
Sewer Public Sewer
Water Public
Architectural Style Contemporary, Reverse
Level or Stories 2
Additional Building Above Grade
Structure Type 2 Story Ceilings
New Construction N
Schools
School District Southern Regional Schools
Others
Senior Community No
Tax ID 18-00020-138-00001-02
Ownership Fee Simple
Security Features Security System
Acceptable Financing Conventional
Listing Terms Conventional
Financing Conventional
Special Listing Condition Standard
Read Less
Want to know what your home might be worth? Contact us for a FREE valuation!

Our team is ready to help you sell your home for the highest possible price ASAP

Bought with Candace Platt • Sea Breeze Realty Group, LLC

GET MORE INFORMATION





