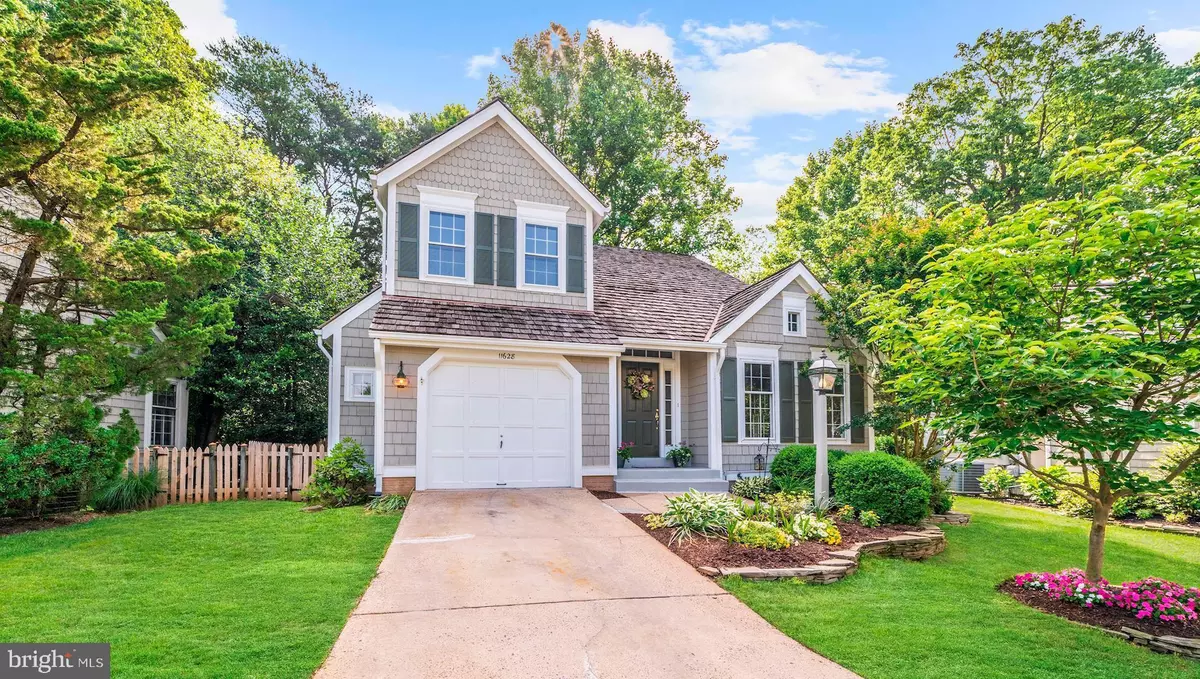$727,500
$725,000
0.3%For more information regarding the value of a property, please contact us for a free consultation.
11628 OLD BROOKVILLE CT Reston, VA 20194
3 Beds
4 Baths
2,967 SqFt
Key Details
Sold Price $727,500
Property Type Single Family Home
Sub Type Detached
Listing Status Sold
Purchase Type For Sale
Square Footage 2,967 sqft
Price per Sqft $245
Subdivision Old Brookville
MLS Listing ID VAFX1061262
Sold Date 08/30/19
Style Transitional
Bedrooms 3
Full Baths 3
Half Baths 1
HOA Fees $137/mo
HOA Y/N Y
Abv Grd Liv Area 1,967
Originating Board BRIGHT
Year Built 1988
Annual Tax Amount $7,924
Tax Year 2019
Lot Size 6,793 Sqft
Acres 0.16
Property Description
Beautiful Nantucket style home nestled in convenient neighborhood next to North Point Village Center. Totally fenced yard with large deck, hardscape,with stone walls, and patio.This open plan home has dramatic vaulted ceilings in living room and master bedroom,.Tons of windows bring in streams of light in entire home. Freshly painted, all new master bathroom, other baths have also been renovated. Fully finished lower level has wetbar and full bath, along with extra storage. Beautiful gleaming hardwoods, new plush carpet throughout. Totally move in condition. enjoy this charming neighborhood, adjacent to Reston's miles of walking trails, next to North Point Village Center's shops, (Giant, Starbucks, Finn Thai, Glory Days, etc). One block to soccer fields on Lake Newport Dr., 2 blocks to Olympic sized pool and volleyball courts, several blocks to tennis courts on North Village Dr. MetroBus to Whiele Ave. station one block from home!!!12 minutes to Dulles airport - all in all, THE perfect location in a terrific neighborhood of just 29 homes.
Location
State VA
County Fairfax
Zoning 372
Rooms
Other Rooms Living Room, Dining Room, Kitchen, Family Room, Foyer, Attic
Basement Full, Connecting Stairway, Fully Finished, Heated, Improved
Interior
Interior Features Attic, Breakfast Area, Built-Ins, Carpet, Combination Dining/Living, Dining Area, Family Room Off Kitchen, Floor Plan - Open, Kitchen - Eat-In, Kitchen - Table Space, Primary Bath(s), Pantry, Recessed Lighting, Walk-in Closet(s), Wood Floors
Hot Water Natural Gas
Heating Forced Air
Cooling Central A/C
Flooring Hardwood, Partially Carpeted
Fireplaces Number 1
Fireplaces Type Screen
Equipment Built-In Microwave, Built-In Range, Dishwasher, Disposal, Dryer, Refrigerator, Washer, Water Heater
Furnishings No
Fireplace Y
Window Features Double Hung
Appliance Built-In Microwave, Built-In Range, Dishwasher, Disposal, Dryer, Refrigerator, Washer, Water Heater
Heat Source Natural Gas
Laundry Main Floor, Washer In Unit, Dryer In Unit
Exterior
Exterior Feature Deck(s)
Garage Garage - Front Entry
Garage Spaces 3.0
Fence Fully, Privacy, Wood, Board
Utilities Available Under Ground, Fiber Optics Available
Amenities Available Baseball Field, Basketball Courts, Bike Trail, Common Grounds, Community Center, Hot tub, Jog/Walk Path, Lake, Meeting Room, Non-Lake Recreational Area, Party Room, Picnic Area, Pool - Indoor, Pool - Outdoor, Tennis Courts, Tot Lots/Playground, Volleyball Courts, Water/Lake Privileges
Waterfront N
Water Access N
View Trees/Woods
Roof Type Shake
Accessibility None
Porch Deck(s)
Parking Type Attached Garage, Driveway
Attached Garage 1
Total Parking Spaces 3
Garage Y
Building
Lot Description Backs to Trees, Cul-de-sac, Rear Yard
Story 3+
Sewer Public Sewer
Water Public
Architectural Style Transitional
Level or Stories 3+
Additional Building Above Grade, Below Grade
Structure Type Cathedral Ceilings
New Construction N
Schools
Elementary Schools Armstrong
High Schools Herndon
School District Fairfax County Public Schools
Others
Pets Allowed Y
HOA Fee Include Common Area Maintenance,Reserve Funds,Road Maintenance,Snow Removal
Senior Community No
Tax ID 0114 14010015
Ownership Fee Simple
SqFt Source Assessor
Special Listing Condition Standard
Pets Description Cats OK, Dogs OK
Read Less
Want to know what your home might be worth? Contact us for a FREE valuation!

Our team is ready to help you sell your home for the highest possible price ASAP

Bought with Lisa B Ford • RE/MAX Premier

GET MORE INFORMATION





