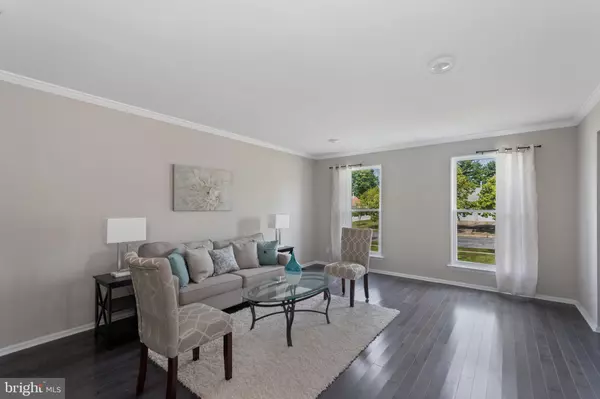$389,000
$389,900
0.2%For more information regarding the value of a property, please contact us for a free consultation.
108 SAXBY TER Cherry Hill, NJ 08003
4 Beds
3 Baths
2,620 SqFt
Key Details
Sold Price $389,000
Property Type Single Family Home
Sub Type Detached
Listing Status Sold
Purchase Type For Sale
Square Footage 2,620 sqft
Price per Sqft $148
Subdivision Cherrybrook
MLS Listing ID NJCD372520
Sold Date 09/06/19
Style Colonial
Bedrooms 4
Full Baths 2
Half Baths 1
HOA Y/N N
Abv Grd Liv Area 2,620
Originating Board BRIGHT
Year Built 1985
Annual Tax Amount $10,951
Tax Year 2019
Lot Dimensions 80.00 x 150.00
Property Description
This large and well located Cherry hill East home has just been totally rehabbed, and it is gorgeous. The kitchen offers all the contemporary amenities: 5 burner gas stove, stainless appliances, granite counters, ceramic floors and backsplash, pendant lighting over peninsula and a large double door pantry. The eating area opens to the yard for easy access to outdoor entertaining. The kitchen area is open to the large family room with brick FP. You will also find a large LR with tall windows, crown molding and recessed lights on the main floor, as well as a separate DR with wainscoting and crown molding. Upstairs are 4 large BRs. The bright master suite has a huge walk-in closet and a new full bath with modern and desirable finishes. the other 3 upstairs BRs and all very generous sized and are serviced by an all new bath with ceramic tub surround and floors. Somuch is new here - including the roof and windows.
Location
State NJ
County Camden
Area Cherry Hill Twp (20409)
Zoning RES
Rooms
Other Rooms Living Room, Dining Room, Primary Bedroom, Bedroom 2, Bedroom 3, Bedroom 4, Kitchen, Family Room
Basement Full, Unfinished
Interior
Interior Features Breakfast Area, Chair Railings, Crown Moldings, Family Room Off Kitchen, Formal/Separate Dining Room, Kitchen - Eat-In, Kitchen - Island, Primary Bath(s), Pantry, Recessed Lighting, Stall Shower, Wainscotting, Upgraded Countertops, Walk-in Closet(s)
Hot Water Natural Gas
Heating Forced Air
Cooling Central A/C
Flooring Carpet, Ceramic Tile, Laminated
Fireplaces Number 1
Fireplaces Type Brick
Equipment Built-In Microwave, Built-In Range, Dishwasher, Disposal, Dryer, Refrigerator, Stainless Steel Appliances, Washer
Fireplace Y
Window Features Energy Efficient
Appliance Built-In Microwave, Built-In Range, Dishwasher, Disposal, Dryer, Refrigerator, Stainless Steel Appliances, Washer
Heat Source Natural Gas
Laundry Main Floor
Exterior
Garage Garage - Front Entry, Inside Access
Garage Spaces 2.0
Fence Wood
Waterfront N
Water Access N
Roof Type Shingle
Accessibility None
Parking Type Attached Garage
Attached Garage 2
Total Parking Spaces 2
Garage Y
Building
Story 2
Sewer Public Sewer
Water Public
Architectural Style Colonial
Level or Stories 2
Additional Building Above Grade, Below Grade
New Construction N
Schools
Elementary Schools Joseph D. Sharp E.S.
Middle Schools Beck
High Schools Cherry Hill High - East
School District Cherry Hill Township Public Schools
Others
Senior Community No
Tax ID 09-00515 17-00008
Ownership Fee Simple
SqFt Source Assessor
Special Listing Condition Standard
Read Less
Want to know what your home might be worth? Contact us for a FREE valuation!

Our team is ready to help you sell your home for the highest possible price ASAP

Bought with Barbara Jo Connors • BHHS Fox & Roach-Cherry Hill

GET MORE INFORMATION





