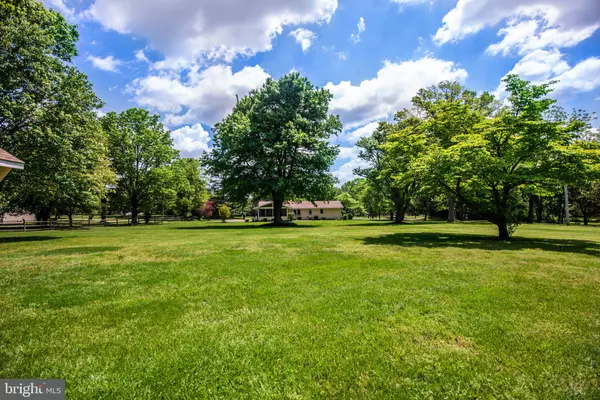$241,000
$298,500
19.3%For more information regarding the value of a property, please contact us for a free consultation.
51 BRANDYWINE RD Pemberton, NJ 08068
4 Beds
2 Baths
1,440 SqFt
Key Details
Sold Price $241,000
Property Type Single Family Home
Sub Type Detached
Listing Status Sold
Purchase Type For Sale
Square Footage 1,440 sqft
Price per Sqft $167
Subdivision None Available
MLS Listing ID NJBL345220
Sold Date 08/30/19
Style Ranch/Rambler
Bedrooms 4
Full Baths 2
HOA Y/N N
Abv Grd Liv Area 1,440
Originating Board BRIGHT
Year Built 1970
Annual Tax Amount $3,930
Tax Year 2019
Lot Size 3.003 Acres
Acres 3.0
Lot Dimensions 0.00 x 0.00
Property Description
Looking for peace, privacy, and serenity at your doorsteps? This bright, spacious, and updated ranch rests on THREE SCENIC ACRES. Enjoy easy on floor living with a flowing floor plan, large rooms, and plenty of storage. Fresh paint, recessed lighting, and beautiful floors can be found throughout. Remodeled kitchen boasts wrap-around granite counters, pantry, double sink, pendant lighting, bar seating, and quality cabinetry with soft close drawers. Master Bedroom features vaulted ceilings, exposed beams, multiple closets, and spa-quality bathroom with stunning tile. Stay comfortable year round with efficient gas-heat and central cooling. Whole house generator was recently installed for peace of mind. Fair weather can be enjoyed lounging in the screened porch, grilling/entertaining on the paver patio, or spreading out to the lush fields surrounding the house. Property has a vibrant established landscape, ornamental trees, and shed for additional storage. Location is convenient to the areas major commuting routes, Joint Base Mcguire/Dix/Lakehurst, and a short drive to downtown shopping/dining areas. Make your appointment today!
Location
State NJ
County Burlington
Area Pemberton Twp (20329)
Zoning RES
Rooms
Other Rooms Living Room, Primary Bedroom, Bedroom 2, Bedroom 3, Bedroom 4, Kitchen, Sun/Florida Room, Bathroom 2, Primary Bathroom
Basement Partial
Main Level Bedrooms 4
Interior
Interior Features Ceiling Fan(s), Exposed Beams, Dining Area, Kitchen - Country, Kitchen - Eat-In, Recessed Lighting, Upgraded Countertops, Other
Hot Water Natural Gas
Heating Radiant, Baseboard - Hot Water
Cooling Central A/C
Window Features Energy Efficient,Double Pane,Insulated,Replacement
Heat Source Natural Gas
Exterior
Exterior Feature Patio(s), Screened
Garage Spaces 6.0
Water Access N
View Other
Roof Type Shingle
Accessibility No Stairs
Porch Patio(s), Screened
Total Parking Spaces 6
Garage N
Building
Story 1
Sewer Public Septic
Water Well
Architectural Style Ranch/Rambler
Level or Stories 1
Additional Building Above Grade, Below Grade
Structure Type Dry Wall
New Construction N
Schools
School District Pemberton Township Schools
Others
Senior Community No
Tax ID 29-00780-00006 02
Ownership Fee Simple
SqFt Source Assessor
Acceptable Financing Cash, Conventional, FHA, FHA 203(b), FHA 203(k), Negotiable, USDA, VA, Bank Portfolio
Listing Terms Cash, Conventional, FHA, FHA 203(b), FHA 203(k), Negotiable, USDA, VA, Bank Portfolio
Financing Cash,Conventional,FHA,FHA 203(b),FHA 203(k),Negotiable,USDA,VA,Bank Portfolio
Special Listing Condition Standard
Read Less
Want to know what your home might be worth? Contact us for a FREE valuation!

Our team is ready to help you sell your home for the highest possible price ASAP

Bought with Anthony J Esposito • RE/MAX Aspire

GET MORE INFORMATION





