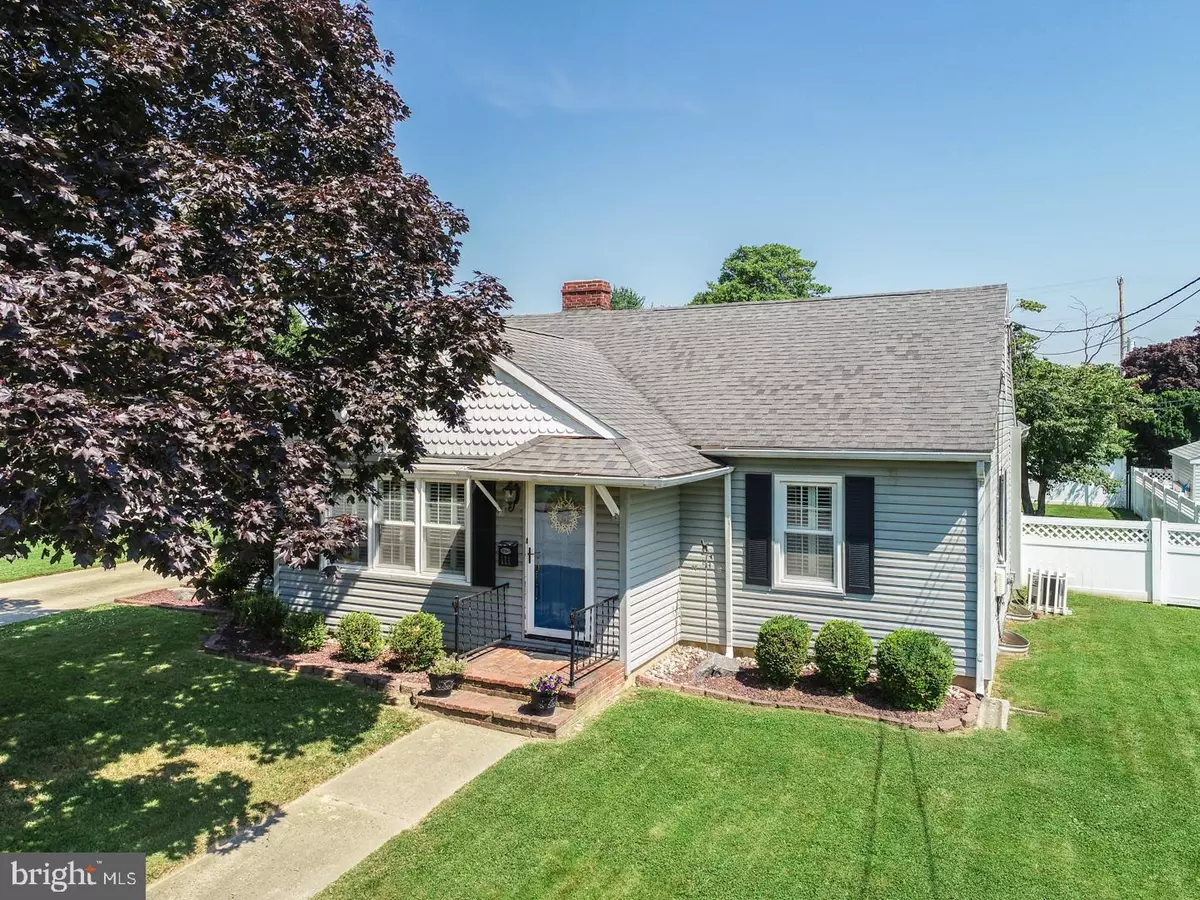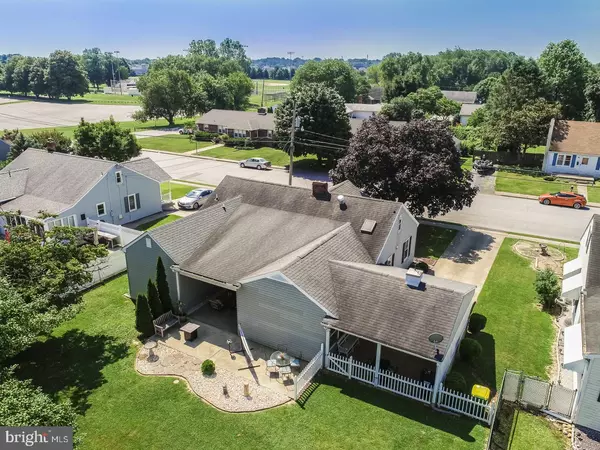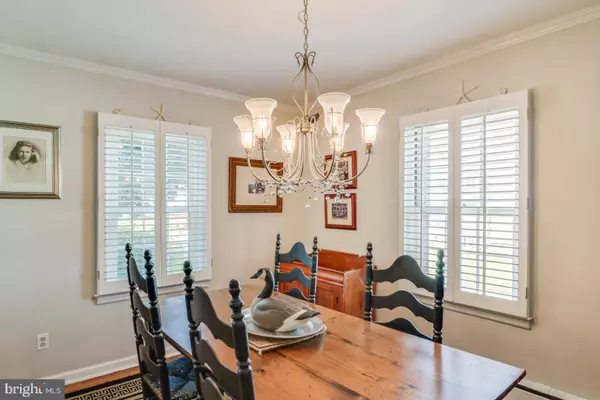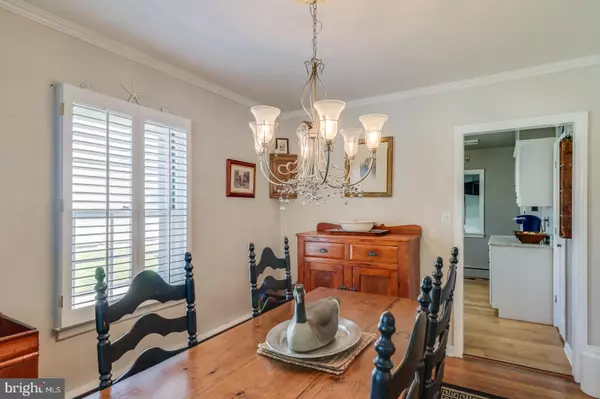$269,900
$269,900
For more information regarding the value of a property, please contact us for a free consultation.
111 E REDDING ST Middletown, DE 19709
3 Beds
2 Baths
1,775 SqFt
Key Details
Sold Price $269,900
Property Type Single Family Home
Sub Type Detached
Listing Status Sold
Purchase Type For Sale
Square Footage 1,775 sqft
Price per Sqft $152
Subdivision None Available
MLS Listing ID DENC481948
Sold Date 08/30/19
Style Ranch/Rambler
Bedrooms 3
Full Baths 2
HOA Y/N N
Abv Grd Liv Area 1,775
Originating Board BRIGHT
Year Built 1955
Annual Tax Amount $1,726
Tax Year 2018
Lot Size 9,148 Sqft
Acres 0.21
Property Description
Cozy but spacious ranch located in the heart of Middletown within walking distance to downtown Middletown shopping and dining, Silver Lake Park and the future New Castle County Library. This 3 bedroom 2 bathroom home offers an owners suite with private owners bathroom featuring a double bowl vanity and stall shower, living room with wood burning fireplace perfect on a cold New Years Day while prepping for the parade, kitchen with updated white shaker cabinets, granite counter tops, stainless steel sink and sky light, formal dining room with colonial trim, step down family room with access to the over sized carport and covered patio, fenced year yard with a patio and a shed, and a full unfinished basement. The first floor features hardwood flooring. Improvements include Tyvek wrap, climashield insulation system, vinyl siding, updated windows, plantation shutters, & storm door. Silver Lake Park offers a walking/running trail, playground, YMCA pool, community 5k's, movie under the stars and a variety of other community events. Enjoy a front row seat to the July 4th fireworks display. Located in Appoquinimink School District. Seller is providing a 2-10 warranty for 1 year.
Location
State DE
County New Castle
Area South Of The Canal (30907)
Zoning 23R1A
Rooms
Other Rooms Living Room, Dining Room, Primary Bedroom, Bedroom 2, Bedroom 3, Kitchen, Family Room
Basement Partial, Unfinished
Main Level Bedrooms 3
Interior
Hot Water Oil
Heating Baseboard - Hot Water, Heat Pump(s)
Cooling Ceiling Fan(s), Heat Pump(s)
Fireplaces Number 1
Fireplaces Type Wood
Equipment Dishwasher, Dryer, Oven/Range - Electric, Refrigerator, Washer
Fireplace Y
Window Features Double Pane
Appliance Dishwasher, Dryer, Oven/Range - Electric, Refrigerator, Washer
Heat Source Oil
Laundry Basement
Exterior
Exterior Feature Patio(s), Porch(es)
Garage Spaces 3.0
Utilities Available Cable TV
Water Access N
Roof Type Asphalt
Accessibility None
Porch Patio(s), Porch(es)
Total Parking Spaces 3
Garage N
Building
Story 1
Foundation Block
Sewer Public Sewer
Water Public
Architectural Style Ranch/Rambler
Level or Stories 1
Additional Building Above Grade, Below Grade
Structure Type Dry Wall
New Construction N
Schools
School District Appoquinimink
Others
Senior Community No
Tax ID 2300900084
Ownership Fee Simple
SqFt Source Assessor
Acceptable Financing Cash, Conventional, FHA, VA
Listing Terms Cash, Conventional, FHA, VA
Financing Cash,Conventional,FHA,VA
Special Listing Condition Standard
Read Less
Want to know what your home might be worth? Contact us for a FREE valuation!

Our team is ready to help you sell your home for the highest possible price ASAP

Bought with Gary Bright • Tesla Realty Group, LLC
GET MORE INFORMATION





