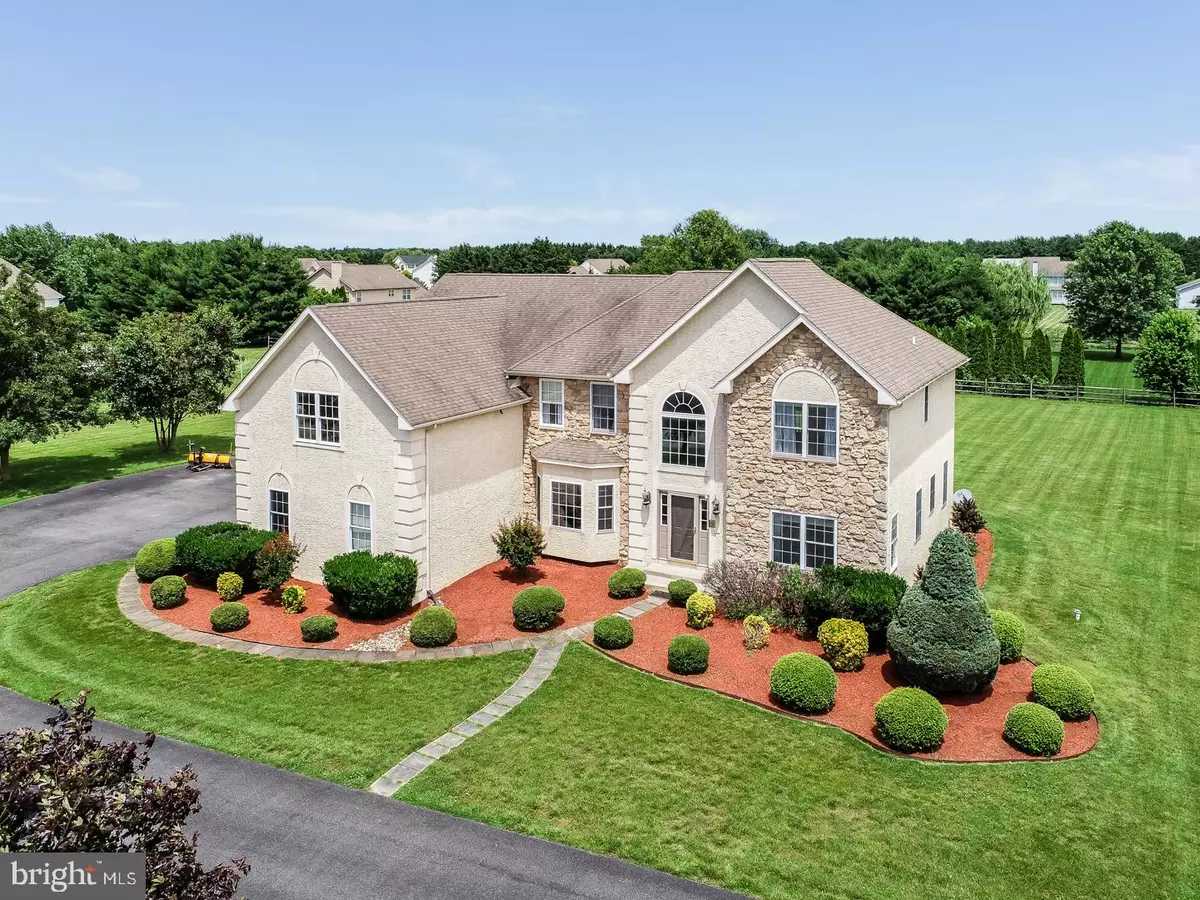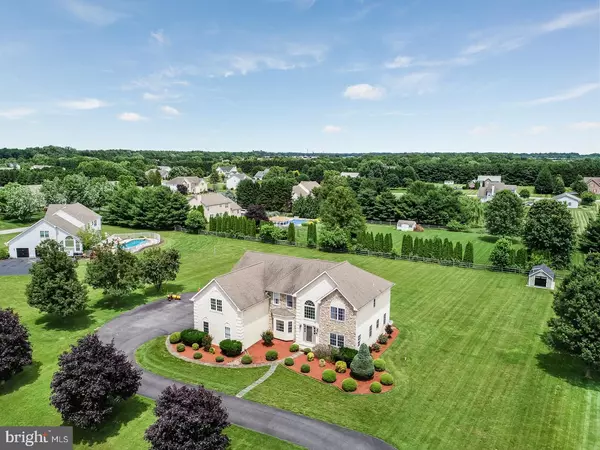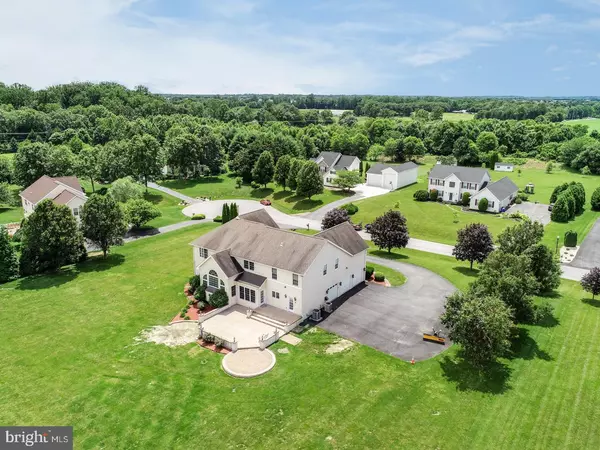$521,000
$529,900
1.7%For more information regarding the value of a property, please contact us for a free consultation.
206 DEERFIELD DR Middletown, DE 19709
4 Beds
4 Baths
5,875 SqFt
Key Details
Sold Price $521,000
Property Type Single Family Home
Sub Type Detached
Listing Status Sold
Purchase Type For Sale
Square Footage 5,875 sqft
Price per Sqft $88
Subdivision Chesapeake Meadow
MLS Listing ID DENC480700
Sold Date 08/30/19
Style Colonial
Bedrooms 4
Full Baths 4
HOA Fees $20/ann
HOA Y/N Y
Abv Grd Liv Area 4,175
Originating Board BRIGHT
Year Built 1998
Annual Tax Amount $3,201
Tax Year 2018
Lot Size 1.200 Acres
Acres 1.2
Lot Dimensions 185.80 x 249.60
Property Description
Stunning and Beautifully Updated!! This well maintained home tucked neatly within the very desirable community of Chesapeake Meadow, sitting on a 1.2-Acre lot on a cul-de-sac street. This Home features a very spacious and bright Open floor plan, gorgeous Brazilian Cherry Hardwood flooring throughout the main floor. The Kitchen offers Granite counter tops, All-New StainlessSteel Appliances, Center Island and recessed lighting. There is a Study and laundry room on the main floor, The Great room is open to the other roomscreating a perfect atmosphere for family gatherings including a gas burningfireplace to gather around during cold winters and special holidays. Upstairs you will find an amazing MasterBedroom Suite with an oversized master bath & massive walk-in closet that willseal the deal! The 3 other bedrooms are bright and have generous closet space.The Large Finished Basement offers plenty of options as either a Bonus space oran In-Law Suite with the existing Kitchen and Full bathroom, Along with agenerous sized 3 Car Garage with Garage Door Openers. Outside you will find themulti-level custom paver patio and tree lined rear yard is perfect foroutdoor entertainment. Located in the top-rated Appoquinimink School District.Do not miss out on this great opportunity. Make this house YOUR NEW HOME! Callthe listing agent, Michael Blaisdell, for a private tour today!
Location
State DE
County New Castle
Area South Of The Canal (30907)
Zoning NC21
Rooms
Basement Fully Finished, Full
Main Level Bedrooms 4
Interior
Interior Features Wood Floors, Carpet, Ceiling Fan(s), Combination Kitchen/Living, Dining Area, Family Room Off Kitchen, Floor Plan - Open, Formal/Separate Dining Room, Kitchen - Eat-In, Kitchen - Gourmet, Recessed Lighting, Upgraded Countertops, Walk-in Closet(s)
Heating Forced Air
Cooling Central A/C
Flooring Hardwood, Carpet, Tile/Brick
Fireplaces Number 1
Fireplaces Type Gas/Propane
Equipment Built-In Microwave, Dryer, Dishwasher, Cooktop, Oven - Wall, Refrigerator, Stainless Steel Appliances, Washer
Fireplace Y
Appliance Built-In Microwave, Dryer, Dishwasher, Cooktop, Oven - Wall, Refrigerator, Stainless Steel Appliances, Washer
Heat Source Natural Gas
Laundry Main Floor
Exterior
Parking Features Garage - Side Entry, Garage Door Opener, Built In
Garage Spaces 7.0
Water Access N
Accessibility None
Attached Garage 3
Total Parking Spaces 7
Garage Y
Building
Lot Description Open
Story 2
Sewer On Site Septic
Water Well
Architectural Style Colonial
Level or Stories 2
Additional Building Above Grade, Below Grade
New Construction N
Schools
Elementary Schools Cedar Lane Early Childhood Center
Middle Schools Alfred G Waters
High Schools Appoquinimink
School District Appoquinimink
Others
Senior Community No
Tax ID 13-012.10-082
Ownership Fee Simple
SqFt Source Estimated
Acceptable Financing Conventional, Cash, FHA, USDA, VA
Listing Terms Conventional, Cash, FHA, USDA, VA
Financing Conventional,Cash,FHA,USDA,VA
Special Listing Condition Standard
Read Less
Want to know what your home might be worth? Contact us for a FREE valuation!

Our team is ready to help you sell your home for the highest possible price ASAP

Bought with Lee Buzalek • EXP Realty, LLC

GET MORE INFORMATION





