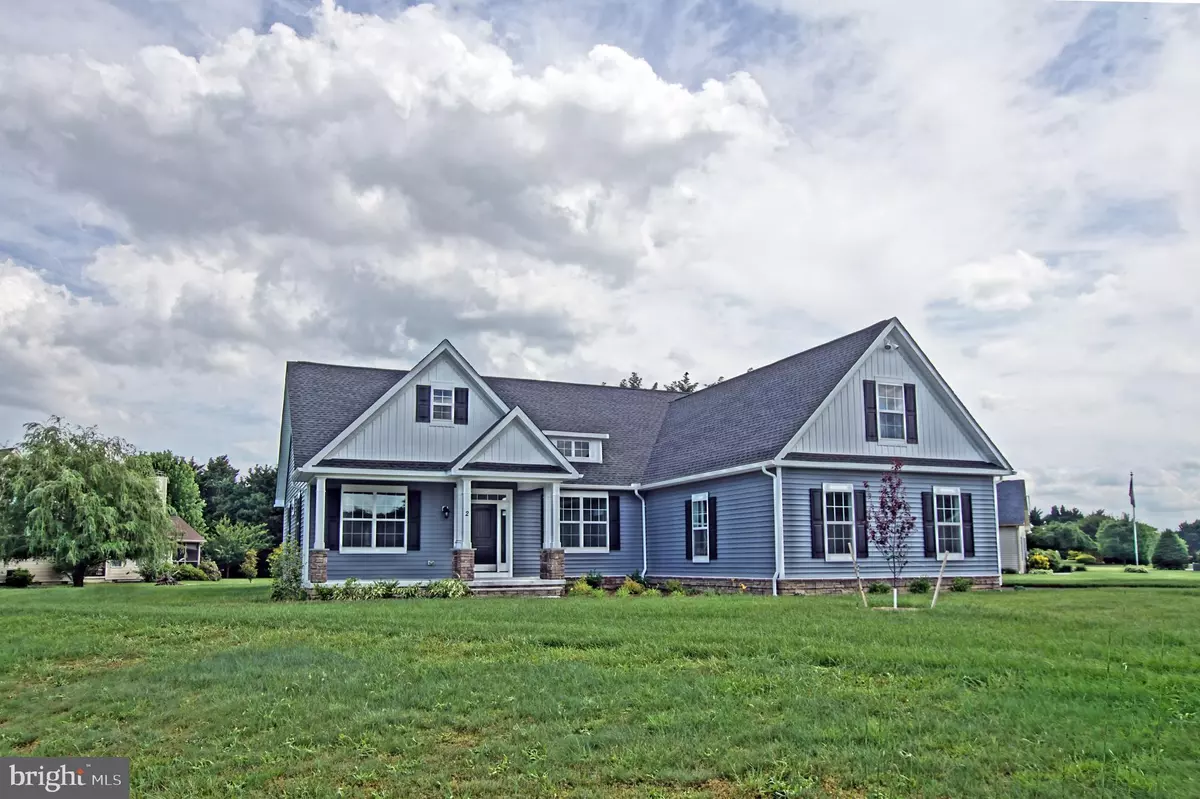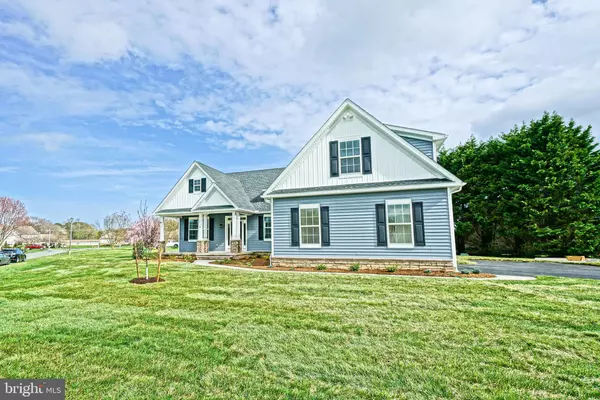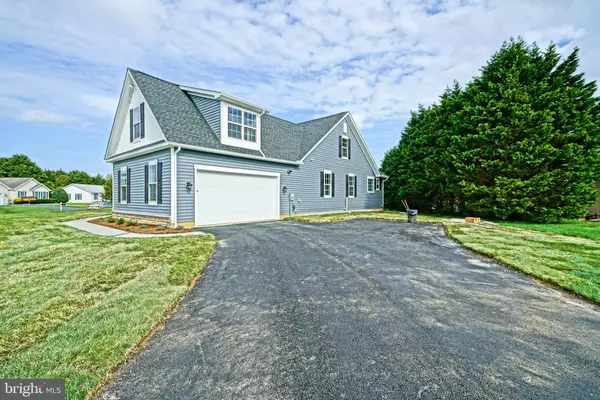$507,000
$499,500
1.5%For more information regarding the value of a property, please contact us for a free consultation.
2 ARNELL DR Rehoboth Beach, DE 19971
4 Beds
4 Baths
2,378 SqFt
Key Details
Sold Price $507,000
Property Type Single Family Home
Sub Type Detached
Listing Status Sold
Purchase Type For Sale
Square Footage 2,378 sqft
Price per Sqft $213
Subdivision Arnell Creek
MLS Listing ID DESU142224
Sold Date 08/31/19
Style Contemporary,Craftsman
Bedrooms 4
Full Baths 3
Half Baths 1
HOA Fees $25/ann
HOA Y/N Y
Abv Grd Liv Area 2,378
Originating Board BRIGHT
Year Built 2019
Annual Tax Amount $741
Tax Year 2018
Lot Size 0.586 Acres
Acres 0.59
Lot Dimensions 96.96 x 37.95 x 143.29 x 138.51 x 185
Property Description
BRAND NEW CONSTRUCTION IN REHOBOTH BEACH FOR UNDER $500,000! Gorgeous new construction in the established community of Arnell Creek. Enjoy attention to detail both inside and out. The interior features classic touches like vaulted ceilings, crown molding, gourmet kitchen with stainless steel appliances and granite countertops, luxury baths, dining room, custom trim, and spacious screened porch! Rich hardwoods and fireplace set the tone for relaxing living, and the custom, upgraded cabinetry throughout the home is a feature not to be overlooked. The side entry 2-car garage provides access to the conditioned 4ft. crawlspace that provides additional storage space, and the peace of mind that this home has been built with the utmost attention to detail on a solid foundation. 2nd floor with 4th bedroom with en-suite full bath, PLUS an unfinished walk-in storage space/bonus room complete this gorgeous home. Situated on a large corner lot that has room for an in-ground pool, and less than 5 miles to the beach and boardwalk. It doesn't get any better than this! Call Today!
Location
State DE
County Sussex
Area Lewes Rehoboth Hundred (31009)
Zoning AR-1
Rooms
Other Rooms Dining Room, Primary Bedroom, Bedroom 2, Bedroom 4, Kitchen, Bedroom 1, Great Room, Laundry, Bathroom 1, Attic, Primary Bathroom, Full Bath, Half Bath
Basement Sump Pump, Other
Main Level Bedrooms 3
Interior
Interior Features Combination Kitchen/Living, Dining Area, Entry Level Bedroom, Floor Plan - Open, Kitchen - Gourmet, Primary Bath(s), Pantry, Recessed Lighting, Upgraded Countertops, Walk-in Closet(s), Wood Floors
Hot Water Tankless
Heating Heat Pump(s)
Cooling Central A/C
Flooring Carpet, Ceramic Tile, Hardwood
Fireplaces Number 1
Fireplaces Type Gas/Propane
Equipment Built-In Microwave, Dishwasher, Disposal, Dryer, Refrigerator, Stainless Steel Appliances, Water Heater - Tankless
Fireplace Y
Appliance Built-In Microwave, Dishwasher, Disposal, Dryer, Refrigerator, Stainless Steel Appliances, Water Heater - Tankless
Heat Source Electric, Propane - Leased
Laundry Main Floor
Exterior
Garage Garage - Side Entry, Inside Access, Additional Storage Area
Garage Spaces 6.0
Amenities Available Pool - Outdoor, Tennis Courts, Tot Lots/Playground
Waterfront N
Water Access N
View Garden/Lawn, Street
Roof Type Architectural Shingle
Accessibility None
Parking Type Driveway, Attached Garage
Attached Garage 2
Total Parking Spaces 6
Garage Y
Building
Lot Description Corner, Cleared, Front Yard, Rear Yard
Story 2
Foundation Concrete Perimeter, Crawl Space
Sewer Public Sewer
Water Public
Architectural Style Contemporary, Craftsman
Level or Stories 2
Additional Building Above Grade, Below Grade
Structure Type 9'+ Ceilings
New Construction Y
Schools
School District Cape Henlopen
Others
HOA Fee Include Common Area Maintenance,Pool(s),Road Maintenance
Senior Community No
Tax ID 334-12.00-534.00
Ownership Fee Simple
SqFt Source Estimated
Acceptable Financing Cash, Conventional
Listing Terms Cash, Conventional
Financing Cash,Conventional
Special Listing Condition Standard
Read Less
Want to know what your home might be worth? Contact us for a FREE valuation!

Our team is ready to help you sell your home for the highest possible price ASAP

Bought with Debbie Reed • RE/MAX Realty Group Rehoboth

GET MORE INFORMATION





