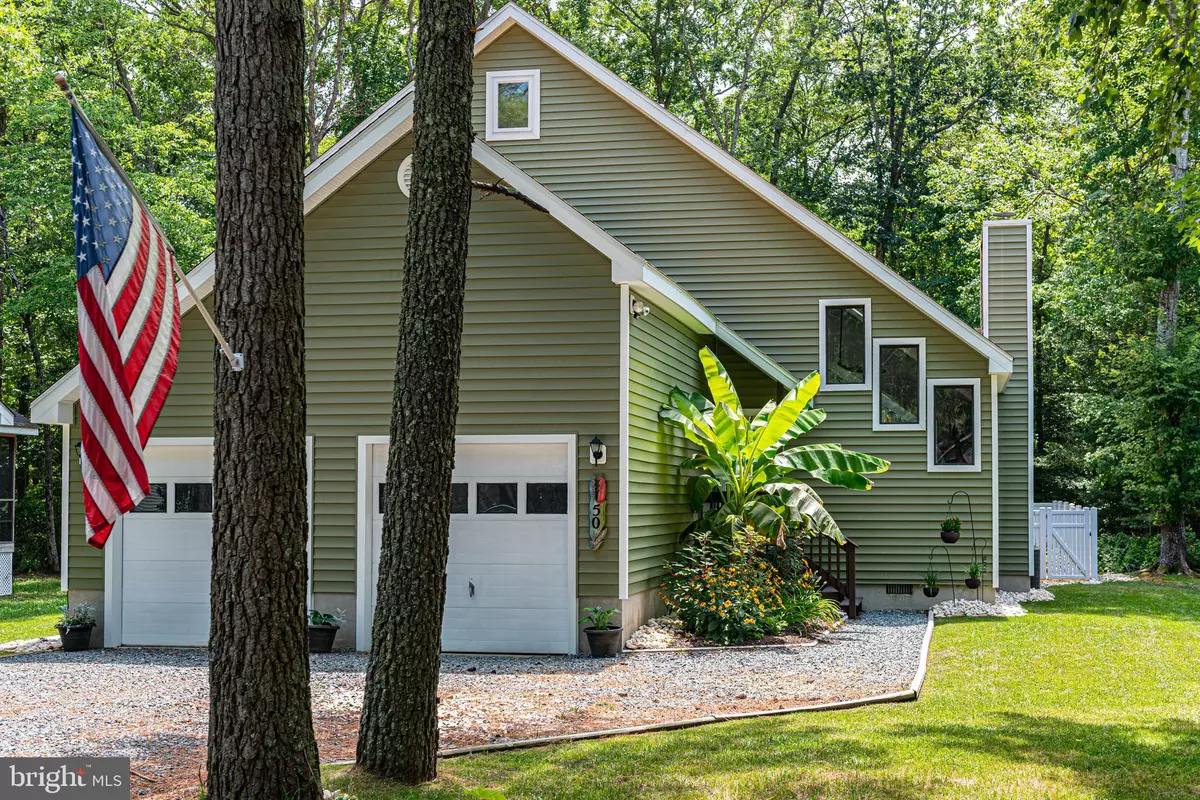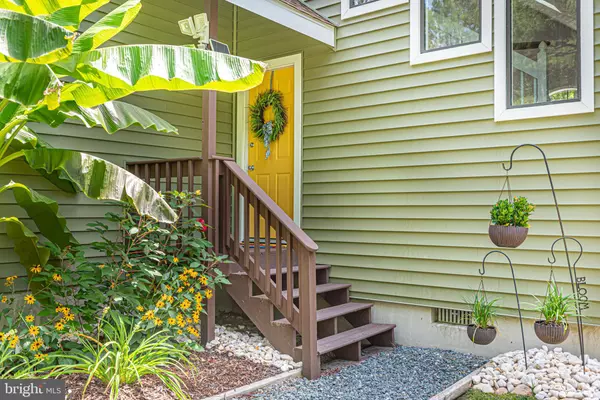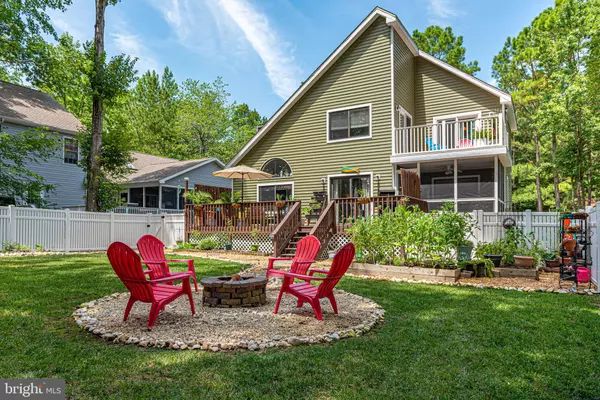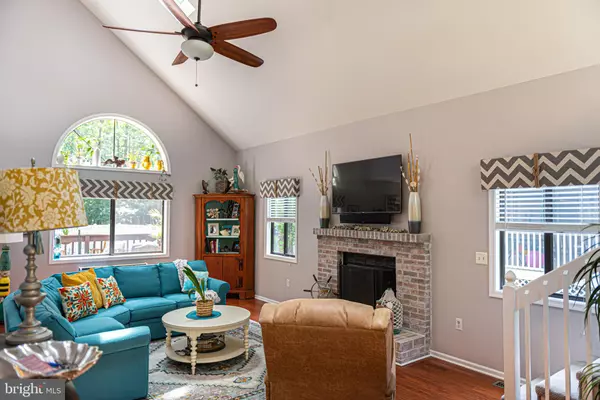$269,900
$269,900
For more information regarding the value of a property, please contact us for a free consultation.
50 ROBIN HOOD TRL Ocean Pines, MD 21811
3 Beds
2 Baths
1,553 SqFt
Key Details
Sold Price $269,900
Property Type Single Family Home
Sub Type Detached
Listing Status Sold
Purchase Type For Sale
Square Footage 1,553 sqft
Price per Sqft $173
Subdivision Ocean Pines - Sherwood Forest
MLS Listing ID MDWO108160
Sold Date 08/30/19
Style Coastal,Contemporary
Bedrooms 3
Full Baths 2
HOA Fees $82/ann
HOA Y/N Y
Abv Grd Liv Area 1,553
Originating Board BRIGHT
Year Built 1989
Annual Tax Amount $1,731
Tax Year 2019
Lot Size 8,864 Sqft
Acres 0.2
Lot Dimensions 0.00 x 0.00
Property Description
Your Oasis in Ocean Pines Awaits! This home is located just few minutes away from the beaches of Ocean City and Assateague as well as Downtown Berlin. Move in and relax- all of the work is already done! Full kitchen remodel in '18, newer roof & siding as well as updated flooring and paint. Look around outside- you will fall in love with the garden space, low maintenance flower beds and backyard surrounded by new privacy fence. Spend your evenings this Fall on your HUGE rear deck or eat dinner on the screened porch accessible from dining/living area. Inside you will enjoy the abundance of natural light and the open and inviting floor plan. The home offers a first floor master suite, kitchen w/ quartz counter tops, custom cabinets & backsplash, and new tile flooring throughout kitchen & dining areas. Two guest rooms upstairs- one w/ loft (accessible by ladder w/ railings) which offers more functional sq footage perfect for hobbies or crafts, or additional guestroom space. Attached 2 car garage with storage and workspace as well as a large driveway. Check out all that this awesome community of Ocean Pines has to offer (oceanpines.org) and you will want to call this home YOURS.
Location
State MD
County Worcester
Area Worcester Ocean Pines
Zoning R-2
Rooms
Other Rooms Living Room, Dining Room, Kitchen, Loft
Main Level Bedrooms 1
Interior
Interior Features Attic, Ceiling Fan(s), Dining Area, Entry Level Bedroom, Family Room Off Kitchen, Floor Plan - Open, Primary Bath(s), Recessed Lighting, Skylight(s), Stall Shower, Tub Shower, Upgraded Countertops, Wainscotting, Window Treatments
Hot Water Electric
Heating Heat Pump(s), Forced Air
Cooling Central A/C
Fireplaces Number 1
Fireplaces Type Brick, Mantel(s), Wood
Equipment Built-In Microwave, Dishwasher, Disposal, Dryer, Oven/Range - Electric, Refrigerator, Stainless Steel Appliances, Washer, Water Heater
Furnishings No
Fireplace Y
Window Features Screens,Skylights,Sliding
Appliance Built-In Microwave, Dishwasher, Disposal, Dryer, Oven/Range - Electric, Refrigerator, Stainless Steel Appliances, Washer, Water Heater
Heat Source Electric, Natural Gas
Exterior
Parking Features Additional Storage Area, Garage - Front Entry
Garage Spaces 7.0
Fence Rear
Water Access N
Roof Type Architectural Shingle
Accessibility 2+ Access Exits
Attached Garage 2
Total Parking Spaces 7
Garage Y
Building
Lot Description Backs to Trees, Cleared, Front Yard, Landscaping, Private, Rear Yard
Story 2
Foundation Crawl Space
Sewer Public Sewer
Water Public
Architectural Style Coastal, Contemporary
Level or Stories 2
Additional Building Above Grade, Below Grade
New Construction N
Schools
Elementary Schools Berlin
Middle Schools Stephen Decatur
High Schools Stephen Decatur
School District Worcester County Public Schools
Others
Pets Allowed Y
Senior Community No
Tax ID 03-105369
Ownership Fee Simple
SqFt Source Assessor
Special Listing Condition Standard
Pets Allowed Cats OK, Dogs OK
Read Less
Want to know what your home might be worth? Contact us for a FREE valuation!

Our team is ready to help you sell your home for the highest possible price ASAP

Bought with Hoffy Hoffman • Berkshire Hathaway HomeServices PenFed Realty - OP

GET MORE INFORMATION





