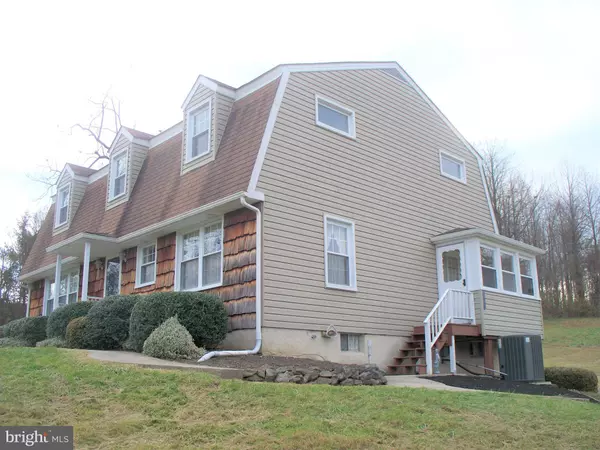$440,000
$475,000
7.4%For more information regarding the value of a property, please contact us for a free consultation.
3118 ROCKS RD Jarrettsville, MD 21084
4 Beds
4 Baths
2,800 SqFt
Key Details
Sold Price $440,000
Property Type Single Family Home
Sub Type Detached
Listing Status Sold
Purchase Type For Sale
Square Footage 2,800 sqft
Price per Sqft $157
Subdivision None Available
MLS Listing ID MDHR128568
Sold Date 08/30/19
Style Colonial
Bedrooms 4
Full Baths 3
Half Baths 1
HOA Y/N N
Abv Grd Liv Area 2,400
Originating Board BRIGHT
Year Built 1971
Annual Tax Amount $3,288
Tax Year 2018
Lot Size 9.780 Acres
Acres 9.78
Property Description
Come Home to a panoramic view of the Deer Creek Valley with nearly 10 acres of land to call your own! Walk to the Deer Creek and Rocks State Park. Overlooking AG preserved farmland. Custom-built home with spacious rooms. Eat-in country Kitchen plus dining room, family room and living room on main level. Pellet stove in Living Room is set on antique brick hearth salvaged from 19th Century Baltimore City buildings. Basement game room is sure to please with wood stove that can be re-converted to functional use plus full bath! The basement workshop includes workbench, shelving, and supplies! Central Vac and hook-up for back-up generator. Nearly 5 acres of cleared land which is ready to fence for pasture. Common Drive Easement. No Restrictions. Bring your horses, goats, cattle, sheep, pigs and more! A 4-H project dream home! Info Brochure in Documents Section with details galore! Show and Sell today!
Location
State MD
County Harford
Zoning AG
Rooms
Other Rooms Living Room, Dining Room, Primary Bedroom, Bedroom 2, Bedroom 3, Bedroom 4, Kitchen, Game Room, Family Room, Foyer, Laundry, Other, Utility Room, Workshop, Bathroom 2, Bathroom 3, Half Bath
Basement Connecting Stairway, Full, Outside Entrance, Partially Finished, Walkout Stairs, Workshop, Other, Rear Entrance, Interior Access
Interior
Interior Features Breakfast Area, Carpet, Ceiling Fan(s), Central Vacuum, Chair Railings, Combination Kitchen/Dining, Exposed Beams, Family Room Off Kitchen, Kitchen - Country, Kitchen - Eat-In, Kitchen - Island, Primary Bath(s)
Hot Water Electric
Heating Forced Air
Cooling Central A/C
Flooring Carpet, Vinyl
Equipment Built-In Microwave, Central Vacuum, Cooktop, Dishwasher, Microwave, Oven - Self Cleaning, Oven - Wall, Oven/Range - Electric, Oven - Single, Range Hood, Refrigerator
Fireplace N
Window Features Double Pane,Energy Efficient,Screens,Vinyl Clad
Appliance Built-In Microwave, Central Vacuum, Cooktop, Dishwasher, Microwave, Oven - Self Cleaning, Oven - Wall, Oven/Range - Electric, Oven - Single, Range Hood, Refrigerator
Heat Source Electric
Laundry Main Floor, Hookup
Exterior
Garage Other
Garage Spaces 2.0
Utilities Available Cable TV, Fiber Optics Available, Phone Available, Propane, Under Ground
Waterfront N
Water Access N
View Panoramic
Roof Type Composite
Accessibility None
Parking Type Driveway, Detached Garage, Off Street
Total Parking Spaces 2
Garage Y
Building
Story 3+
Foundation Block
Sewer Septic Exists
Water Well
Architectural Style Colonial
Level or Stories 3+
Additional Building Above Grade, Below Grade
Structure Type Paneled Walls
New Construction N
Schools
School District Harford County Public Schools
Others
Senior Community No
Tax ID 03-032590
Ownership Fee Simple
SqFt Source Estimated
Horse Property Y
Special Listing Condition Standard
Read Less
Want to know what your home might be worth? Contact us for a FREE valuation!

Our team is ready to help you sell your home for the highest possible price ASAP

Bought with Jeff W Gaylord • Cummings & Co. Realtors

GET MORE INFORMATION





