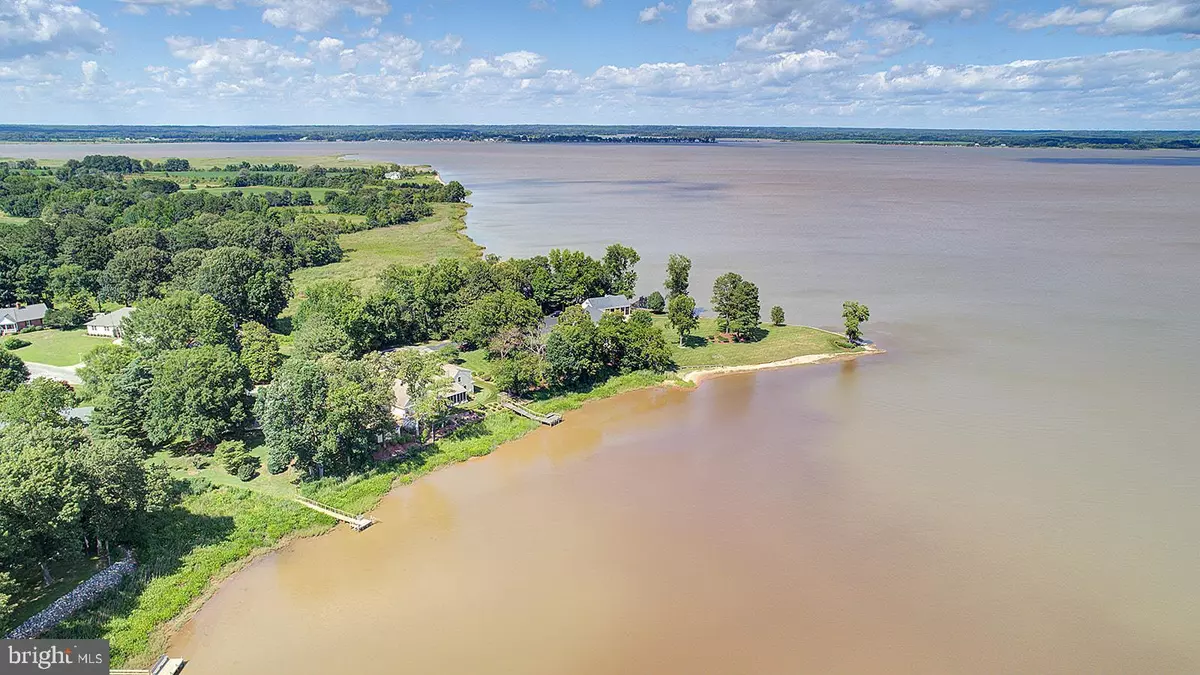$420,000
$440,000
4.5%For more information regarding the value of a property, please contact us for a free consultation.
266 YOUHILL DR Tappahannock, VA 22560
4 Beds
3 Baths
2,819 SqFt
Key Details
Sold Price $420,000
Property Type Single Family Home
Sub Type Detached
Listing Status Sold
Purchase Type For Sale
Square Footage 2,819 sqft
Price per Sqft $148
Subdivision Maryfield
MLS Listing ID VAES100702
Sold Date 08/30/19
Style Cape Cod,Traditional
Bedrooms 4
Full Baths 3
HOA Y/N N
Abv Grd Liv Area 2,819
Originating Board BRIGHT
Year Built 1975
Annual Tax Amount $1,847
Tax Year 2019
Lot Size 0.580 Acres
Acres 0.58
Property Description
Tappahannock is the gateway to the historic Northern Neck and Middle Peninsula. The area is a short two hour drive from Northern Virginia and Metro DC and renowned for fishing, boating and all types of water sports and recreation. Immaculate, well kept and perfectly maintained home offers 175 feet of water frontage with spectacular views of Mount Landing Creek and the Rappahannock River. Sought-after main level bedroom with its own full bath! Main level with large formal living room, dining room, open family room with fireplace/wood burning stove, kitchen with space for a large table + main level washer/dryer. 30 by 12 foot screened porch and most major rooms offer stunning water views. Upstairs are the master bedroom and two additional bedrooms. Master suite opens to large sitting room with wood burning fireplace and 'hidden' wet bar; also access to enormous bonus/attic room 30X20. Lot is on a quiet cul de sac with stunning hardscaping and landscaping, pier + dock. You will not find a home in better condition with these amazing views and best described as a 'full time residence in a vacation setting'. Minutes to shops, restaurants; marina and golf just five minutes away. Regional airport and hospital ten minutes. Tappahannock is home to St. Margaret's School for girls for day and boarding students.
Location
State VA
County Essex
Zoning RESIDENTIAL
Rooms
Other Rooms Living Room, Dining Room, Primary Bedroom, Sitting Room, Bedroom 2, Bedroom 3, Kitchen, Family Room, Bedroom 1, Bonus Room, Screened Porch
Main Level Bedrooms 1
Interior
Interior Features Attic, Breakfast Area, Built-Ins, Entry Level Bedroom, Family Room Off Kitchen, Floor Plan - Traditional, Primary Bath(s), Wood Floors, Stove - Wood, Bar, Dining Area, Floor Plan - Open, Kitchen - Eat-In, Kitchen - Table Space, Primary Bedroom - Bay Front, Pantry, Wet/Dry Bar
Hot Water Electric
Heating Central, Forced Air
Cooling Central A/C
Fireplaces Number 2
Fireplaces Type Gas/Propane, Insert, Mantel(s), Wood
Fireplace Y
Heat Source Oil, Propane - Owned
Laundry Main Floor
Exterior
Garage Additional Storage Area, Garage - Side Entry, Inside Access
Garage Spaces 2.0
Waterfront Y
Waterfront Description Private Dock Site
Water Access Y
View Creek/Stream, Garden/Lawn, Panoramic, River, Scenic Vista, Water
Accessibility Level Entry - Main
Parking Type Attached Garage
Attached Garage 2
Total Parking Spaces 2
Garage Y
Building
Story 2
Sewer Septic Exists
Water Public
Architectural Style Cape Cod, Traditional
Level or Stories 2
Additional Building Above Grade
New Construction N
Schools
Elementary Schools Tappahannock
Middle Schools Essex
School District Essex County Public Schools
Others
Senior Community No
Tax ID NO TAX RECORD
Ownership Fee Simple
SqFt Source Assessor
Special Listing Condition Standard
Read Less
Want to know what your home might be worth? Contact us for a FREE valuation!

Our team is ready to help you sell your home for the highest possible price ASAP

Bought with James L Acors Jr. • Berkshire Hathaway HomeServices PenFed Realty

GET MORE INFORMATION





