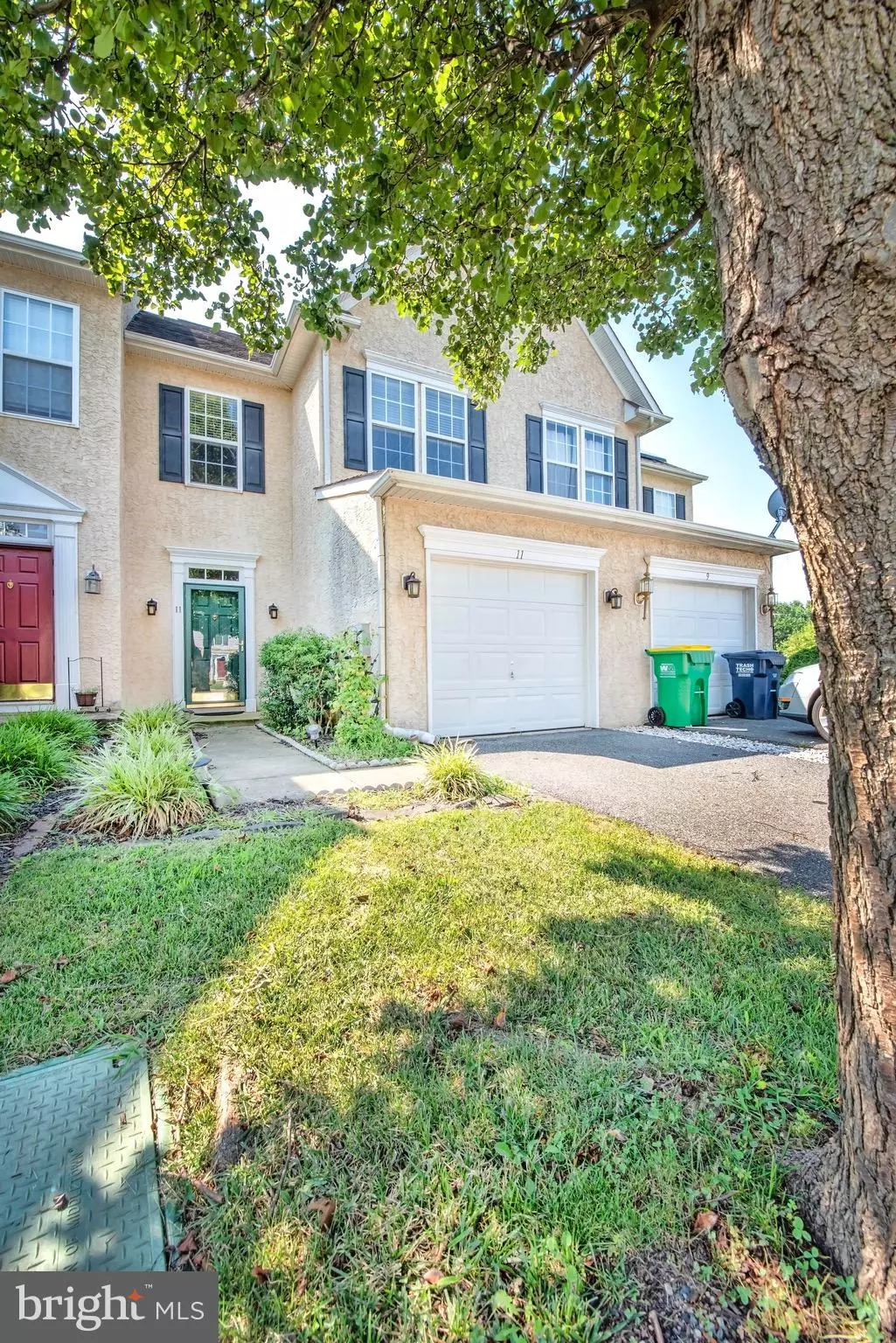$200,000
$200,000
For more information regarding the value of a property, please contact us for a free consultation.
11 W SARAZEN DR Middletown, DE 19709
2 Beds
3 Baths
1,850 SqFt
Key Details
Sold Price $200,000
Property Type Townhouse
Sub Type Interior Row/Townhouse
Listing Status Sold
Purchase Type For Sale
Square Footage 1,850 sqft
Price per Sqft $108
Subdivision Villas Of Augusta
MLS Listing ID DENC483722
Sold Date 08/29/19
Style Traditional
Bedrooms 2
Full Baths 2
Half Baths 1
HOA Fees $5/ann
HOA Y/N Y
Abv Grd Liv Area 1,850
Originating Board BRIGHT
Year Built 2002
Annual Tax Amount $2,331
Tax Year 2018
Lot Size 2,178 Sqft
Acres 0.05
Lot Dimensions 20.20 x 118.90
Property Description
Welcome to Villas of Augusta! If you are looking for a fantastic price and convenience of living in the heart of Middletown, this is your opportunity! This townhome offers two generous sized bedrooms, a huge master bathroom with a soaking tub and shower. The master bedroom has a huge walk in closet and an awesome sitting room that could also be used as an office, craft room, nursery or play room! The laundry room is conveniently located upstairs as well! The main floor has a great layout and the kitchen is the perfect size with built ins, gas cooking and tons of cabinets. Your favorite place in this home will probably be the sunroom off of the kitchen! The sunroom has a glass slider that takes you out to the fenced in yard and patio. You can enjoy the sunsets and the golfers from Frog Hollow from your back yard! This home is functional and inviting! Don't hesitate to schedule your tour or you may be too late! The price is right!
Location
State DE
County New Castle
Area South Of The Canal (30907)
Zoning 23R-3
Rooms
Other Rooms Living Room, Dining Room, Primary Bedroom, Sitting Room, Bedroom 2, Kitchen, Sun/Florida Room, Laundry, Other, Primary Bathroom, Half Bath
Interior
Hot Water Electric
Heating Forced Air
Cooling Central A/C
Flooring Carpet, Vinyl
Fireplaces Number 1
Equipment Dishwasher, Disposal, Dryer - Electric, Exhaust Fan, Icemaker, Oven - Self Cleaning, Oven/Range - Gas, Range Hood, Refrigerator, Stove, Washer
Fireplace N
Window Features Screens
Appliance Dishwasher, Disposal, Dryer - Electric, Exhaust Fan, Icemaker, Oven - Self Cleaning, Oven/Range - Gas, Range Hood, Refrigerator, Stove, Washer
Heat Source Natural Gas
Laundry Upper Floor, Dryer In Unit, Washer In Unit, Has Laundry
Exterior
Exterior Feature Brick, Patio(s)
Parking Features Additional Storage Area, Garage - Front Entry
Garage Spaces 3.0
Fence Split Rail
Utilities Available Under Ground
Water Access N
Roof Type Architectural Shingle
Street Surface Black Top
Accessibility None
Porch Brick, Patio(s)
Attached Garage 1
Total Parking Spaces 3
Garage Y
Building
Story 2
Foundation Slab
Sewer Public Sewer
Water Public
Architectural Style Traditional
Level or Stories 2
Additional Building Above Grade, Below Grade
Structure Type 9'+ Ceilings
New Construction N
Schools
Elementary Schools Silver Lake
Middle Schools Redding
High Schools Appoquinimink
School District Appoquinimink
Others
HOA Fee Include Common Area Maintenance,Snow Removal
Senior Community No
Tax ID 23-002.00-148
Ownership Fee Simple
SqFt Source Estimated
Acceptable Financing Cash, Conventional, FHA, VA
Horse Property N
Listing Terms Cash, Conventional, FHA, VA
Financing Cash,Conventional,FHA,VA
Special Listing Condition Standard
Read Less
Want to know what your home might be worth? Contact us for a FREE valuation!

Our team is ready to help you sell your home for the highest possible price ASAP

Bought with Deborah S. Harris • RE/MAX Associates - Newark

GET MORE INFORMATION





