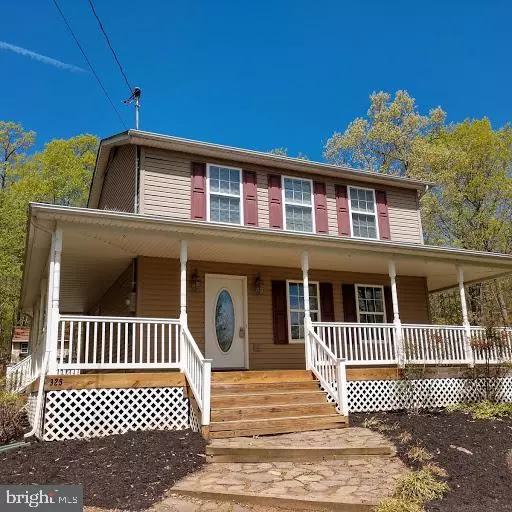$195,000
$193,000
1.0%For more information regarding the value of a property, please contact us for a free consultation.
325 RACCOON Winchester, VA 22602
3 Beds
3 Baths
1,456 SqFt
Key Details
Sold Price $195,000
Property Type Single Family Home
Sub Type Detached
Listing Status Sold
Purchase Type For Sale
Square Footage 1,456 sqft
Price per Sqft $133
Subdivision Wilde Acres/ Mtn Falls
MLS Listing ID VAFV150172
Sold Date 08/29/19
Style Traditional
Bedrooms 3
Full Baths 2
Half Baths 1
HOA Fees $32/ann
HOA Y/N Y
Abv Grd Liv Area 1,456
Originating Board BRIGHT
Year Built 2005
Annual Tax Amount $947
Tax Year 2018
Property Description
From the moment you pull up, you'll see how special this home and setting is. Relatively close to the main entrance, but private and peaceful. Enjoy all the amenities Mountain Falls offers. Custom built by Scott and Scott with ease and flow of living in mind. Attention to detail with upgraded fixtures, you'll just have to unpack and enjoy. The fully enclosed picket-fenced backyard and pet door at the kitchen entrance is ready for your furry friends. Completing the setting is the extra lot to the right of the house providing a deep, private woodsy feel. The large wrap-around porch adds to the outdoor living space. A side-entrance to the kitchen helps with bringing in the take-out pizza or groceries.. The foyer opens into the family room finished with a custom fireplace. The kitchen is the heart of the home providing an easy flow to the laundry, 1/2 bath, side porch, pantry, breakfast bar and dining room. Large bright French doors and bay window compliment the dining space. The back porch can be added to and expanded for outdoor living/dining. Upstairs, the master suite has two walk in closets. The other two bedrooms are spacious with easy access to a large central bath. There's a newer shed/mini-barn for protecting lawn equipment and fun toys for everyone. Don't miss an opportunity to visit soon and purchase as the market heats up with the weather.
Location
State VA
County Frederick
Zoning R5
Direction East
Rooms
Other Rooms Dining Room, Primary Bedroom, Bedroom 2, Bedroom 3, Kitchen, Family Room, Foyer, Laundry, Bathroom 2, Primary Bathroom, Half Bath
Interior
Interior Features Breakfast Area, Ceiling Fan(s), Combination Kitchen/Dining
Heating Central
Cooling Ceiling Fan(s), Central A/C
Fireplaces Number 1
Fireplaces Type Gas/Propane, Stone
Equipment Built-In Microwave, Dishwasher, Oven/Range - Electric, Refrigerator, Water Conditioner - Owned, Water Heater
Fireplace Y
Appliance Built-In Microwave, Dishwasher, Oven/Range - Electric, Refrigerator, Water Conditioner - Owned, Water Heater
Heat Source Propane - Leased
Laundry Main Floor
Exterior
Fence Picket, Rear, Wood
Utilities Available Propane
Waterfront N
Water Access N
View Trees/Woods
Roof Type Asphalt
Accessibility None
Road Frontage City/County
Parking Type Driveway, Off Street
Garage N
Building
Story 2
Foundation Crawl Space
Sewer Septic = # of BR
Water Well
Architectural Style Traditional
Level or Stories 2
Additional Building Above Grade, Below Grade
New Construction N
Schools
Elementary Schools Indian Hollow
Middle Schools Frederick County
High Schools Sherando
School District Frederick County Public Schools
Others
HOA Fee Include Road Maintenance,Snow Removal
Senior Community No
Tax ID 58A02 P 5 26
Ownership Fee Simple
SqFt Source Assessor
Acceptable Financing Cash, Conventional, VA, FHA, USDA
Horse Property N
Listing Terms Cash, Conventional, VA, FHA, USDA
Financing Cash,Conventional,VA,FHA,USDA
Special Listing Condition Standard
Read Less
Want to know what your home might be worth? Contact us for a FREE valuation!

Our team is ready to help you sell your home for the highest possible price ASAP

Bought with Deborah Matthews • ERA Oakcrest Realty, Inc.

GET MORE INFORMATION





