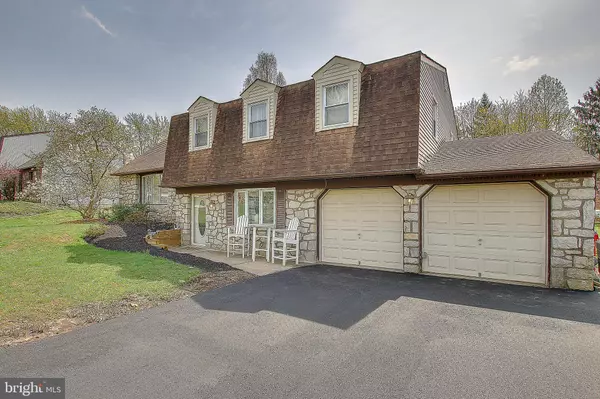$356,000
$369,900
3.8%For more information regarding the value of a property, please contact us for a free consultation.
1103 LAVERA RD Warminster, PA 18974
4 Beds
3 Baths
1,900 SqFt
Key Details
Sold Price $356,000
Property Type Single Family Home
Sub Type Detached
Listing Status Sold
Purchase Type For Sale
Square Footage 1,900 sqft
Price per Sqft $187
Subdivision Long View Manor
MLS Listing ID PABU460408
Sold Date 08/29/19
Style Colonial,Split Level
Bedrooms 4
Full Baths 2
Half Baths 1
HOA Y/N N
Abv Grd Liv Area 1,900
Originating Board BRIGHT
Year Built 1973
Annual Tax Amount $6,243
Tax Year 2018
Lot Size 0.592 Acres
Acres 0.59
Lot Dimensions 129.00 x 200.00
Property Description
Beautiful Stone Front Multi-Level Colonial features Stained Glass front door which opens to formal entry with oak parquet floors which leads to the lower level open study with wall-to-wall carpeting leading into the Family Room with a full wall stone fireplace with raised hearth. The Family room opens into the 4 Season Room with full wall of windows, ceramic tile floor, vaulted ceiling with ceiling fan and double French Doors to the gorgeous back yard. From the open foyer, step up to the Main Level and enter the Formal Living Room that flows into the Formal Dining Room with chair rail and casement bow window for natural light. Pass through from dining room to kitchen with large tiled island that comfortably seats four with separate sink and touch-top range in island, counter tops are granite with gas range, built-in microwave, built-in dishwasher and pendant and recessed lighting, tile flooring and tile back-splash. Upper Level Master Bedroom with hardwood flooring. Master bath with stall shower with tile surround. Second and third bedroom, both with hardwood flooring and recessed lighting. Well equipped hall bath with granite vanity, tiled floor and tiled tub surround. Fourth bedroom with wall to wall carpeting and recessed lighting. Enjoy the large level back yard with mature landscaping.
Location
State PA
County Bucks
Area Warminster Twp (10149)
Zoning R1
Rooms
Other Rooms Living Room, Dining Room, Primary Bedroom, Bedroom 2, Bedroom 3, Bedroom 4, Kitchen, Family Room, Bedroom 1, Sun/Florida Room, Laundry, Utility Room
Interior
Heating Forced Air
Cooling Central A/C
Fireplaces Number 1
Heat Source Natural Gas
Exterior
Waterfront N
Water Access N
Accessibility None
Parking Type Driveway
Garage N
Building
Story 3+
Sewer Public Sewer
Water Public
Architectural Style Colonial, Split Level
Level or Stories 3+
Additional Building Above Grade, Below Grade
New Construction N
Schools
Elementary Schools Willow Dale
Middle Schools Log College
High Schools Tenant
School District Centennial
Others
Senior Community No
Tax ID 49-037-336
Ownership Fee Simple
SqFt Source Assessor
Special Listing Condition Standard
Read Less
Want to know what your home might be worth? Contact us for a FREE valuation!

Our team is ready to help you sell your home for the highest possible price ASAP

Bought with Roger Garbett • Keller Williams Real Estate Tri-County

GET MORE INFORMATION





