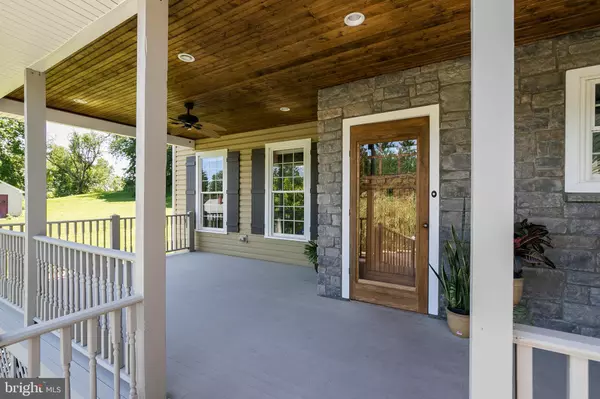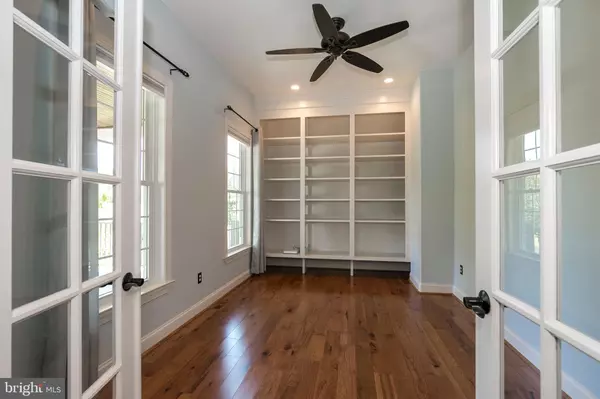$580,000
$610,000
4.9%For more information regarding the value of a property, please contact us for a free consultation.
1296 GROVE RD West Chester, PA 19380
3 Beds
3 Baths
3,240 SqFt
Key Details
Sold Price $580,000
Property Type Single Family Home
Sub Type Detached
Listing Status Sold
Purchase Type For Sale
Square Footage 3,240 sqft
Price per Sqft $179
Subdivision None Available
MLS Listing ID PACT480576
Sold Date 08/27/19
Style Traditional
Bedrooms 3
Full Baths 2
Half Baths 1
HOA Y/N N
Abv Grd Liv Area 3,240
Originating Board BRIGHT
Year Built 2009
Annual Tax Amount $5,535
Tax Year 2018
Lot Size 0.577 Acres
Acres 0.58
Lot Dimensions 0.00 x 0.00
Property Description
Welcome to West Whiteland Township. This is a 3 bedroom, 2 and half bath situated right in the desirable heart of Chester County. This 3,240 square foot home has everything you could want. Coming to the front porch you will notice the professional landscaped yard with a mahogany deck and ceiling fan. Walking into the front door you will notice this home is entirely custom built. The two story foyer has lots of light and welcomes your company. On the left, the office which contains built in bookshelves, has opportunity. This creative space could easily be turned into a 4thbedroom. Exiting the office you come down the hall to the kitchen. This is the area you will want to spend most of your time. The kitchen includes an island, granite countertops, stone backsplash, Schuler cabinets, a wonderful desk nook area and high quality stainless steel Thermador appliances. To the left of the kitchen is the connected dining room that opens up to the sun room. The sun room has a tiled floor, ceiling fan and leads out to the enviting backyard patio. Moving back to the right of the kitchen is the family room. The family room features a wood burning fire place that has a ceiling to floor stone wall and a bonus set of double doors leading to the patio. Rounding out the first floor are 10 ft ceilings, hickory hardwood floors throughout, a half bath and access to the two car garage. Moving over to the stairwell to the second floor there are gorgeous wrought iron railings and hickory wood steps. This floor contains a very functional double door linen closet. The first bedroom is spacious at 18x19 sq. ft. with a large walk in closet and ceiling fan. A Jack and Jill bathroom connects the bedrooms. Moving out of the spacious bathroom and coming into the second bedroom is a walk in closet. The second bedroom continues the gorgeous hardwood flooring throughout. The next doorway contains the laundry room which features a basin tub and a large shelving drying area. The Master bedroom has custom tray ceilings a ceiling fan and recessed lighting. This bedroom contains a walk in closet measuring an expansions 10 x 12 Sq. Ft. The main bath also contains a double sink, a large glass shower with bench seat, tiled floor and a dual overhead rain shower. Finishing out the inside of the house is the below ground basement. This area is close to 1000 Sq. Ft. and is partially framed out awaiting your finishing touches. The gorgeous back patio should be enjoyed all summer as it is a covered patio with pavers, recessed lighting and two ceiling fans. Enjoy this area as you look over the lush green backyard. The home is minutes from the Whiteford train station, downtown Exton and the Boro of West Chester.
Location
State PA
County Chester
Area West Whiteland Twp (10341)
Zoning R1
Rooms
Other Rooms Primary Bedroom, Bedroom 2, Kitchen, Family Room, Bedroom 1, Sun/Florida Room, Laundry, Office, Primary Bathroom
Basement Full
Interior
Interior Features Attic, Breakfast Area, Built-Ins, Ceiling Fan(s), Combination Kitchen/Dining, Family Room Off Kitchen, Kitchen - Eat-In, Kitchen - Gourmet, Kitchen - Island, Primary Bath(s), Recessed Lighting, Sprinkler System, Stall Shower, Walk-in Closet(s), Wood Floors
Heating Forced Air
Cooling Central A/C
Fireplaces Number 1
Fireplaces Type Stone, Wood, Mantel(s)
Fireplace Y
Heat Source Natural Gas
Laundry Upper Floor
Exterior
Garage Garage - Front Entry, Garage Door Opener
Garage Spaces 2.0
Waterfront N
Water Access N
Accessibility None
Parking Type Attached Garage, Driveway
Attached Garage 2
Total Parking Spaces 2
Garage Y
Building
Story 2
Sewer Public Sewer
Water Public
Architectural Style Traditional
Level or Stories 2
Additional Building Above Grade, Below Grade
New Construction N
Schools
School District West Chester Area
Others
Senior Community No
Tax ID 41-08 -0147
Ownership Fee Simple
SqFt Source Assessor
Special Listing Condition Standard
Read Less
Want to know what your home might be worth? Contact us for a FREE valuation!

Our team is ready to help you sell your home for the highest possible price ASAP

Bought with Eric Rehling • RE/MAX Ready

GET MORE INFORMATION





