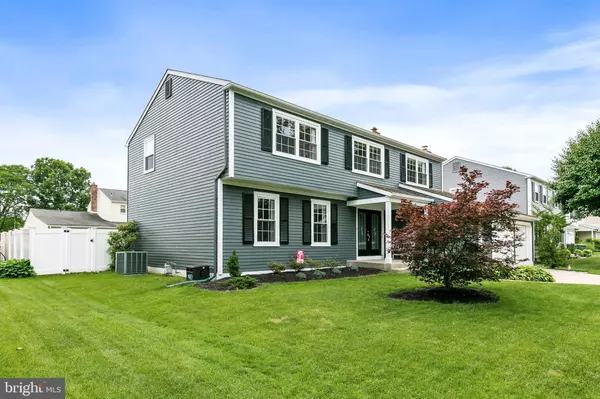$355,000
$359,900
1.4%For more information regarding the value of a property, please contact us for a free consultation.
9 MIDWOOD RD Marlton, NJ 08053
4 Beds
3 Baths
2,453 SqFt
Key Details
Sold Price $355,000
Property Type Single Family Home
Sub Type Detached
Listing Status Sold
Purchase Type For Sale
Square Footage 2,453 sqft
Price per Sqft $144
Subdivision Willow Ridge
MLS Listing ID NJBL346914
Sold Date 08/16/19
Style Colonial
Bedrooms 4
Full Baths 2
Half Baths 1
HOA Y/N N
Abv Grd Liv Area 2,453
Originating Board BRIGHT
Year Built 1981
Annual Tax Amount $9,090
Tax Year 2019
Lot Size 7,950 Sqft
Acres 0.18
Lot Dimensions 75.00 x 106.00
Property Description
This Beautiful Concord model in the highly desirable Willow Ridge neighborhood in Marlton has tons of space and is move-in ready! You will find so many upgrades the sellers have made to this home including a newly painted exterior, white vinyl fence, screened in sunporch (with a sliding barn door!) leading out to the newly painted pool deck and in ground pool that has a new filter. Offers lovely, low maintenance landscaping with rubber mulch and heart shaped bed under the Japenese Maple in the front yard. It also has fresh paint inside, new garage door opener and an upgraded HVAC just to name a few more perks. The Living Room and Dining Room have a decorative chair rail, newer hardwood floors and flow into the eat-in Kitchen which overlooks the large Family Room with half brick wall gas fireplace plus access through french doors to the sunporch. This large screened in sunporch with skylights is such a delight whether enjoying a beautiful, sunny day or a good thunderstorm! The perfect space for entertaining or relaxing with coffee in the morning. The backyard also has a pool shed with electricity for storage of all the pool toys and equipment. An updated Powder Room and a Laundry/Mud Room complete the main level. The upper level has 4 generously sized bedrooms with extra large closets and 2 full bathrooms. His and hers closets in the Master Bedroom are an added plus. There's a 2 car front entry garage and a double wide driveway allowing enough space for multiple vehicles. Located in a highly rated school system, near shopping areas and restaurants and the ability to see the township's firework show from the back yard this home is not going to last long in this market!
Location
State NJ
County Burlington
Area Evesham Twp (20313)
Zoning MD
Rooms
Other Rooms Living Room, Dining Room, Primary Bedroom, Bedroom 2, Bedroom 3, Kitchen, Family Room, Bedroom 1
Interior
Heating Programmable Thermostat
Cooling Central A/C
Fireplaces Number 1
Fireplaces Type Gas/Propane, Brick
Fireplace Y
Heat Source Natural Gas
Laundry Main Floor
Exterior
Parking Features Garage - Front Entry, Inside Access
Garage Spaces 2.0
Fence Vinyl
Pool In Ground
Water Access N
Accessibility None
Attached Garage 2
Total Parking Spaces 2
Garage Y
Building
Story 2
Sewer Public Sewer
Water Public
Architectural Style Colonial
Level or Stories 2
Additional Building Above Grade, Below Grade
New Construction N
Schools
Elementary Schools Marlton Elementary
Middle Schools Marlton Middle M.S.
High Schools Cherokee H.S.
School District Evesham Township
Others
Senior Community No
Tax ID 13-00035 05-00005
Ownership Fee Simple
SqFt Source Assessor
Security Features Security System
Special Listing Condition Standard
Read Less
Want to know what your home might be worth? Contact us for a FREE valuation!

Our team is ready to help you sell your home for the highest possible price ASAP

Bought with Samuel N Lepore • Keller Williams Realty - Moorestown

GET MORE INFORMATION





