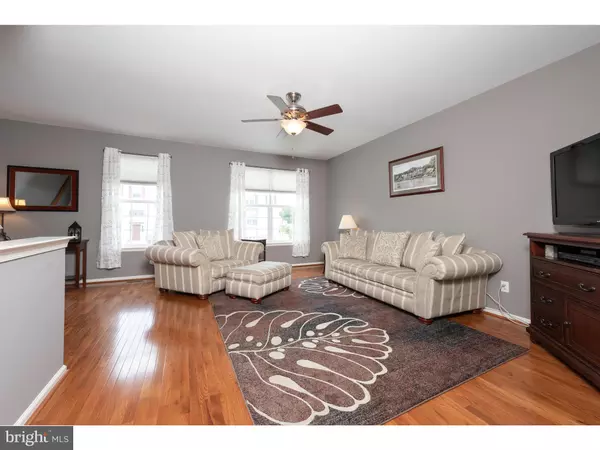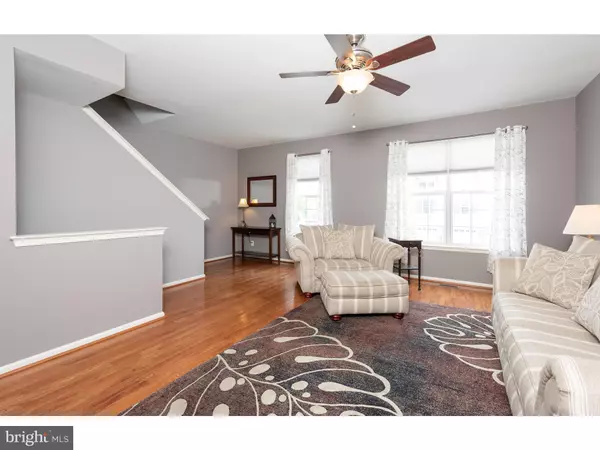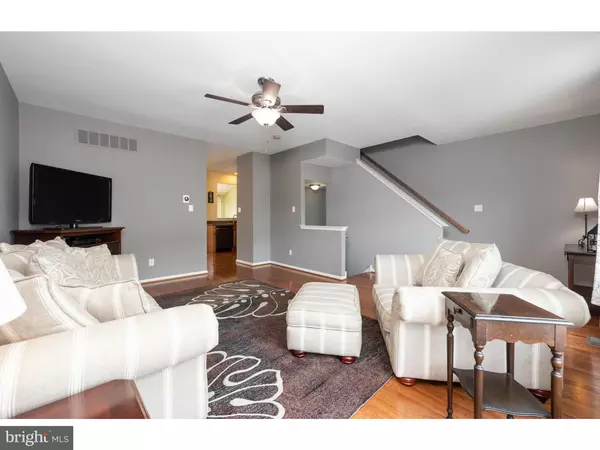$225,000
$225,000
For more information regarding the value of a property, please contact us for a free consultation.
48 NARRAGANSETT LN Coatesville, PA 19320
3 Beds
3 Baths
1,825 SqFt
Key Details
Sold Price $225,000
Property Type Townhouse
Sub Type Interior Row/Townhouse
Listing Status Sold
Purchase Type For Sale
Square Footage 1,825 sqft
Price per Sqft $123
Subdivision None Available
MLS Listing ID PACT482830
Sold Date 08/15/19
Style Colonial
Bedrooms 3
Full Baths 2
Half Baths 1
HOA Fees $85/mo
HOA Y/N Y
Abv Grd Liv Area 1,825
Originating Board BRIGHT
Year Built 2009
Annual Tax Amount $4,914
Tax Year 2018
Lot Size 2,411 Sqft
Acres 0.06
Lot Dimensions 0.00 x 0.00
Property Description
Welcome to 48 Narragansett Lane situated in the quiet community of Providence Hill offering walking trails, a large community space with a playground, and pristine surroundings. This 3 level townhome offers upgrades galore including freshly painted interiors, gleaming hardwood floors, and stylish fixtures and finishes. Entertain with ease in the main level family room boasting an entertaining bar, tall ceilings, and recessed lighting ideal for game days and relaxing movie nights. A sun-filled open floorplan on the second level is appointed with a spacious living room that opens to a large kitchen and expansive breakfast room with tall vaulted ceiling. The kitchen features ample countertops, loads of cabinetry for storage along with a pantry closet, and recently upgraded black stainless LG appliance suite with gas range. An incredibly private backyard faces a large hill that divides the adjacent homes giving you serene views off a quaint paver patio. The owner's suite is perfected with a generous sized walk-in closet and a beautifully updated attached bath that conveys sleek flooring, charming wainscoting detail, and more! Immaculately maintained throughout, convenient location, and low maintenance living!
Location
State PA
County Chester
Area East Fallowfield Twp (10347)
Zoning R3
Rooms
Other Rooms Living Room, Primary Bedroom, Bedroom 2, Bedroom 3, Kitchen, Family Room, Breakfast Room, Laundry, Primary Bathroom, Full Bath, Half Bath
Interior
Interior Features Bar, Breakfast Area, Carpet, Ceiling Fan(s), Chair Railings, Combination Kitchen/Dining, Family Room Off Kitchen, Floor Plan - Open, Primary Bath(s), Recessed Lighting, Tub Shower, Walk-in Closet(s), Wood Floors
Hot Water Natural Gas
Heating Forced Air
Cooling Central A/C
Flooring Carpet, Wood
Equipment Built-In Microwave, Built-In Range, Dishwasher, Disposal, Oven - Single
Appliance Built-In Microwave, Built-In Range, Dishwasher, Disposal, Oven - Single
Heat Source Natural Gas
Laundry Upper Floor
Exterior
Exterior Feature Patio(s)
Garage Garage - Front Entry
Garage Spaces 3.0
Amenities Available Common Grounds, Jog/Walk Path, Tot Lots/Playground, Other
Waterfront N
Water Access N
Roof Type Shingle
Accessibility None
Porch Patio(s)
Parking Type Attached Garage, Driveway, Other
Attached Garage 1
Total Parking Spaces 3
Garage Y
Building
Lot Description Backs - Open Common Area, Landscaping
Story 3+
Sewer Public Sewer
Water Public
Architectural Style Colonial
Level or Stories 3+
Additional Building Above Grade, Below Grade
New Construction N
Schools
Elementary Schools Caln Eleme
High Schools Coatesville Area Senior
School District Coatesville Area
Others
HOA Fee Include Common Area Maintenance,Snow Removal,Lawn Maintenance
Senior Community No
Tax ID 47-05 -0307
Ownership Fee Simple
SqFt Source Assessor
Acceptable Financing Cash, Conventional, USDA
Listing Terms Cash, Conventional, USDA
Financing Cash,Conventional,USDA
Special Listing Condition Standard
Read Less
Want to know what your home might be worth? Contact us for a FREE valuation!

Our team is ready to help you sell your home for the highest possible price ASAP

Bought with William Gero • RE/MAX Professional Realty

GET MORE INFORMATION





