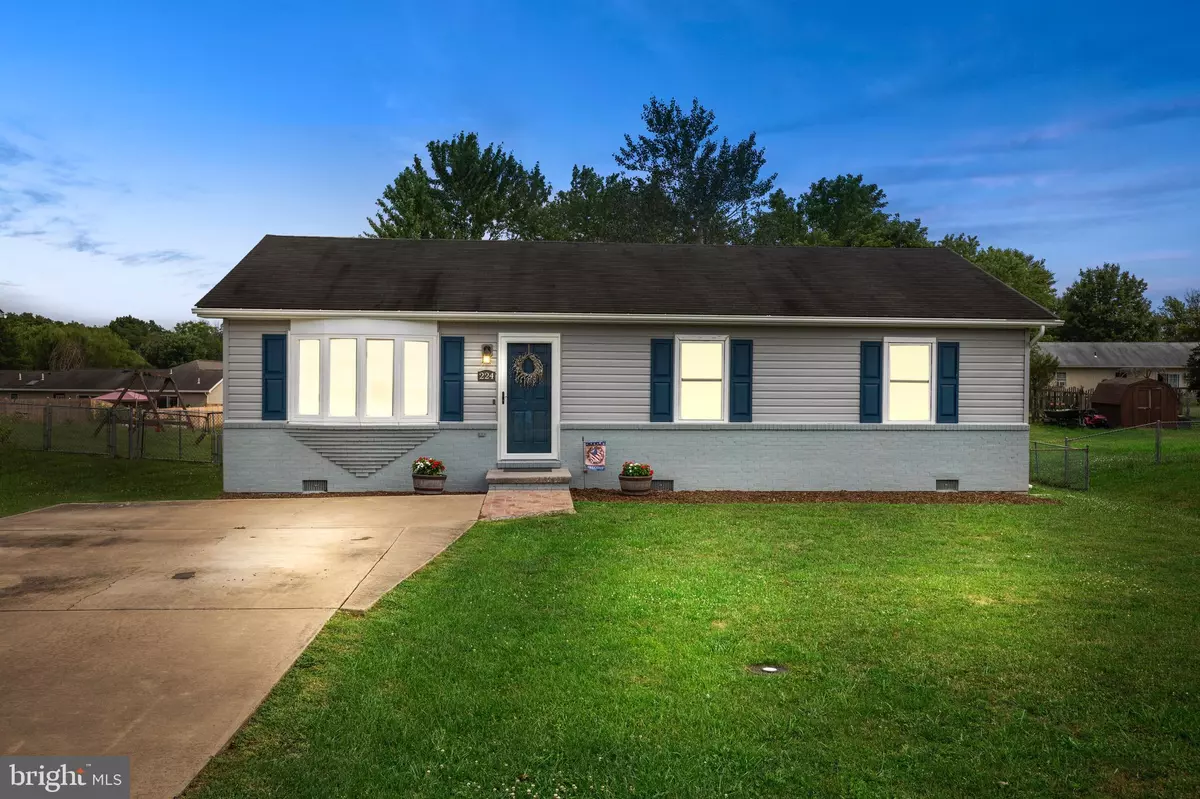$204,900
$204,900
For more information regarding the value of a property, please contact us for a free consultation.
224 HACKBERRY DR Stephens City, VA 22655
3 Beds
1 Bath
1,144 SqFt
Key Details
Sold Price $204,900
Property Type Single Family Home
Sub Type Detached
Listing Status Sold
Purchase Type For Sale
Square Footage 1,144 sqft
Price per Sqft $179
Subdivision The Village At Lakeside
MLS Listing ID VAFV152050
Sold Date 08/16/19
Style Ranch/Rambler
Bedrooms 3
Full Baths 1
HOA Fees $10/ann
HOA Y/N Y
Abv Grd Liv Area 1,144
Originating Board BRIGHT
Year Built 1986
Annual Tax Amount $841
Tax Year 2019
Lot Size 0.290 Acres
Acres 0.29
Property Description
Welcome Home to this cute, ranch home in the Lakeside community. This 3 bedroom home has been beautifully remodeled since it s purchase in 2013 with a New HVAC unit with flex ductwork, New custom, kitchen cabinets, New Granite, kitchen countertop, all New Windows and sliding glass door, and all New light fixtures and ceiling fans with remotes. Newer stainless, steel appliances for the kitchen and New washer and dryer will have you carefree for several years. The exterior has been freshened up with New exterior siding and insulation and painting of the brick. The huge fenced backyard is perfect for pets and children, and makes for a wonderful space for entertaining. This home comes with a Year Home Warranty.
Location
State VA
County Frederick
Zoning RP
Direction North
Rooms
Other Rooms Living Room, Kitchen
Main Level Bedrooms 3
Interior
Interior Features Attic, Ceiling Fan(s), Combination Kitchen/Dining, Floor Plan - Traditional, Kitchen - Table Space, Upgraded Countertops, Wood Floors
Heating Central, Heat Pump - Electric BackUp
Cooling Central A/C, Ceiling Fan(s)
Flooring Hardwood
Equipment Built-In Microwave, Dishwasher, Dryer - Electric, Oven/Range - Electric, Refrigerator, Stainless Steel Appliances, Washer, Water Heater
Fireplace N
Appliance Built-In Microwave, Dishwasher, Dryer - Electric, Oven/Range - Electric, Refrigerator, Stainless Steel Appliances, Washer, Water Heater
Heat Source Electric
Laundry Main Floor
Exterior
Waterfront N
Water Access N
Roof Type Shingle
Accessibility None
Parking Type Driveway
Garage N
Building
Story 1
Foundation Brick/Mortar
Sewer Public Sewer
Water Public
Architectural Style Ranch/Rambler
Level or Stories 1
Additional Building Above Grade, Below Grade
Structure Type Dry Wall
New Construction N
Schools
Elementary Schools Orchard View
Middle Schools Robert E. Aylor
High Schools Sherando
School District Frederick County Public Schools
Others
Pets Allowed Y
Senior Community No
Tax ID 75B 14 1 9
Ownership Fee Simple
SqFt Source Assessor
Acceptable Financing Cash, Conventional, FHA, Private, USDA, VA, VHDA
Horse Property N
Listing Terms Cash, Conventional, FHA, Private, USDA, VA, VHDA
Financing Cash,Conventional,FHA,Private,USDA,VA,VHDA
Special Listing Condition Standard
Pets Description No Pet Restrictions
Read Less
Want to know what your home might be worth? Contact us for a FREE valuation!

Our team is ready to help you sell your home for the highest possible price ASAP

Bought with Michelle L Baker • Pearson Smith Realty, LLC

GET MORE INFORMATION





