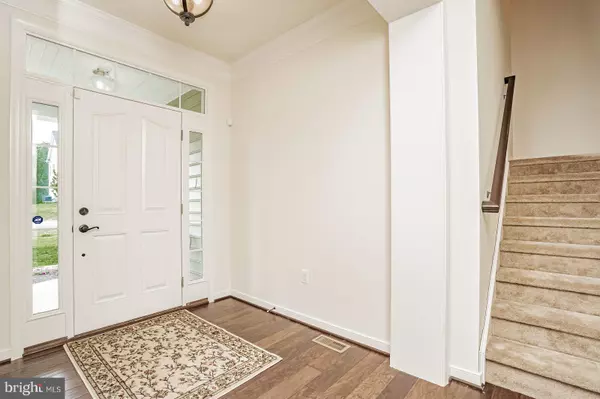$420,000
$419,800
For more information regarding the value of a property, please contact us for a free consultation.
8624 WHITE FOX CIR Spotsylvania, VA 22553
4 Beds
3 Baths
2,477 SqFt
Key Details
Sold Price $420,000
Property Type Single Family Home
Sub Type Detached
Listing Status Sold
Purchase Type For Sale
Square Footage 2,477 sqft
Price per Sqft $169
Subdivision Sawhill
MLS Listing ID VASP212916
Sold Date 08/16/19
Style Ranch/Rambler
Bedrooms 4
Full Baths 3
HOA Fees $64/mo
HOA Y/N Y
Abv Grd Liv Area 2,477
Originating Board BRIGHT
Year Built 2017
Annual Tax Amount $3,172
Tax Year 2018
Lot Size 0.684 Acres
Acres 0.68
Property Description
WHY BUILD WHEN YOU CAN BUY ALMOST BRAND NEW? 2 YEAR YOUNG RAMBLER IN SOUGHT AFTER AUGUSTINE AT SAWHILL! RARE FLOOR PLAN WITH BOTH MAIN LEVEL LIVING AND A LOFT! GORGEOUS UPGRADES THROUGHOUT TO INCLUDE HARDWOOD FLOORS, A DOUBLE SIDED FIREPLACE, SUNROOM, GOURMET KITCHEN! THE LOVELY ENTRY GREETS YOU AND OPENS TO A SPACIOUS FAMILY ROOM WITH FIREPLACE! OPEN FLOOR PLAN THAT LEADS YOU TO A GOURMET KITCHEN WITH GRANITE, UPGRADED GAS COOK TOP SURELY TO DELIGHT THE COOK IN THE HOUSE, GREAT CABINET SPACE, ISLAND, PANTRY! KITCHEN EATING AREA THAT WALKS OUT TO A LOVELY DECK! GENEROUS FORMAL DINING ROOM PERFECT FOR ENTERTAINING! SUNROOM WITH LOVELY VIEW OF THE PASTURE LIKE BACKYARD AND THE OTHER SIDE OF THE DOUBLE SIDED FIREPLACE, WALKS OUT TO A BRAND NEW DECK THERE TOO! MAIN LEVEL MASTER SUITE WITH WALK IN CLOSETS AND AMAZING MASTER BATHROOM! WAIT TILL YOU SEE THE FLOOR TO CEILING TILE IN THE SHOWER! GREAT SIZE BEDROOMS! UPSTAIRS HUGE RECREATION ROOM, BEDROOM AND FULL BATH! GREAT IN-LAW OR TEEN SUITE! FULL, UNFINISHED BASEMENT WITH FANTASTIC LAYOUT THAT WILL BE SO EASY TO FINISH IF YOU SO CHOOSE! SELLER ALSO INSTALLED TERRIFIC STORAGE IN THE BASEMENT! NEW IN-GROUND SPRINKLER SYSTEM AND NEW SUMP PUMP WITH BATTERY BACK UP SYSTEM! ALL YOU NEED TO DO IS MOVE IN!
Location
State VA
County Spotsylvania
Zoning RU
Rooms
Basement Full, Unfinished, Walkout Stairs
Main Level Bedrooms 3
Interior
Interior Features Breakfast Area, Carpet, Ceiling Fan(s), Dining Area, Entry Level Bedroom, Family Room Off Kitchen, Floor Plan - Open, Formal/Separate Dining Room, Kitchen - Gourmet, Kitchen - Island, Kitchen - Table Space, Primary Bath(s), Pantry, Sprinkler System, Upgraded Countertops, Walk-in Closet(s), Wood Floors
Hot Water Propane
Heating Central
Cooling Ceiling Fan(s), Central A/C
Fireplaces Number 1
Fireplaces Type Gas/Propane
Equipment Built-In Microwave, Cooktop, Dishwasher, Disposal, Dryer, Exhaust Fan, Icemaker, Oven - Wall, Refrigerator, Stainless Steel Appliances, Washer
Furnishings No
Fireplace Y
Appliance Built-In Microwave, Cooktop, Dishwasher, Disposal, Dryer, Exhaust Fan, Icemaker, Oven - Wall, Refrigerator, Stainless Steel Appliances, Washer
Heat Source Propane - Leased
Laundry Has Laundry, Main Floor
Exterior
Exterior Feature Deck(s), Porch(es)
Garage Garage - Side Entry, Garage Door Opener
Garage Spaces 6.0
Waterfront N
Water Access N
Accessibility None
Porch Deck(s), Porch(es)
Parking Type Attached Garage, Driveway
Attached Garage 2
Total Parking Spaces 6
Garage Y
Building
Story 2.5
Sewer Public Sewer
Water Public
Architectural Style Ranch/Rambler
Level or Stories 2.5
Additional Building Above Grade, Below Grade
New Construction N
Schools
Elementary Schools Wilderness
Middle Schools Ni River
High Schools Riverbend
School District Spotsylvania County Public Schools
Others
Senior Community No
Tax ID 21H6-261-
Ownership Fee Simple
SqFt Source Estimated
Security Features Security System
Special Listing Condition Standard
Read Less
Want to know what your home might be worth? Contact us for a FREE valuation!

Our team is ready to help you sell your home for the highest possible price ASAP

Bought with James L Acors Jr. • Berkshire Hathaway HomeServices PenFed Realty

GET MORE INFORMATION





