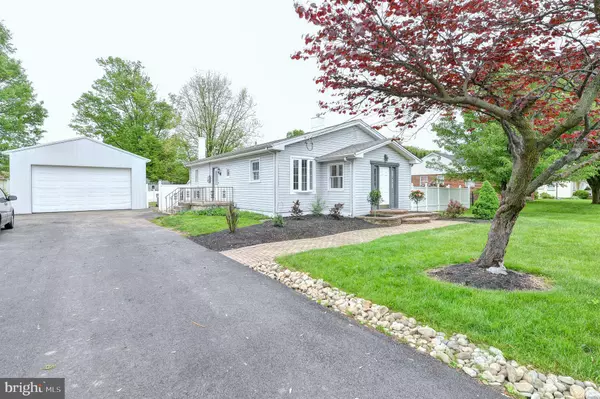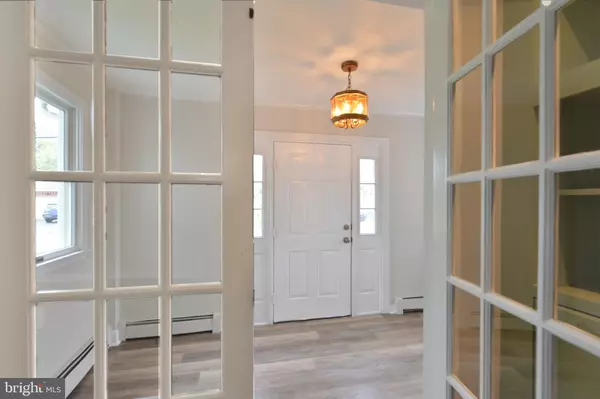$247,000
$249,900
1.2%For more information regarding the value of a property, please contact us for a free consultation.
2117 OAK ST Wilmington, DE 19808
2 Beds
2 Baths
1,250 SqFt
Key Details
Sold Price $247,000
Property Type Single Family Home
Sub Type Detached
Listing Status Sold
Purchase Type For Sale
Square Footage 1,250 sqft
Price per Sqft $197
Subdivision Eastburn Heights
MLS Listing ID DENC477928
Sold Date 08/08/19
Style Ranch/Rambler
Bedrooms 2
Full Baths 2
HOA Y/N N
Abv Grd Liv Area 1,250
Originating Board BRIGHT
Year Built 1950
Annual Tax Amount $2,103
Tax Year 2018
Lot Size 0.340 Acres
Acres 0.34
Lot Dimensions 100.00 x 150.00
Property Sub-Type Detached
Property Description
UNIQUE 2 Bed / 2 Bath Home in Eastburn Heights. This property features a MASSIVE 1,100 SQ FT detached POLE BARN GARAGE! If you're looking for a home that offers space to store all your equipment, vehicles, or other large items - this home is the one for you! Arrive and you will immediately notice the curb appeal that this home has. A paver walkway leads up to the entrance, elegant with stone hardscaping and a modern exterior. Enter into the foyer which features hardwood floors & french doors leading to the living room. The living room boasts a wood-burning brick fireplace centered between built-in shelves - bringing tons of character to this space. Down the hall and through another set of french doors you will enter the completely RENOVATED KITCHEN. This beautiful kitchen features pitched cathedral ceilings, BRAND NEW STAINLESS-STEEL APPLIANCES (included!), GRANITE countertops, and a breakfast bar. Adjacent to the kitchen is the dining room with a gas fireplace surrounded by brick, crown molding, and sliding glass doors leading to the paver patio situated on a fully fenced back yard. A large shed is included & provides ample storage space. Back inside and in the hall you will find the laundry closet (BRAND NEW APPLIANCES INCLUDED!). The master bedroom features a WALK-IN CLOSET & a full MASTER BATHROOM. This home also includes an additional bedroom and 1 full bathroom in the hall. Other notable features include; Anderson Windows, FRESH PAINT throughout, NEWER Boiler, & all appliances included. This home is ready for you to move right in. Don't wait, schedule your tour today!
Location
State DE
County New Castle
Area Elsmere/Newport/Pike Creek (30903)
Zoning NC6.5
Rooms
Other Rooms Living Room, Dining Room, Primary Bedroom, Bedroom 2, Kitchen, Foyer
Main Level Bedrooms 2
Interior
Interior Features Built-Ins, Ceiling Fan(s), Crown Moldings, Dining Area, Kitchen - Eat-In, Primary Bath(s), Upgraded Countertops, Walk-in Closet(s)
Heating Baseboard - Hot Water
Cooling Wall Unit
Fireplaces Number 2
Fireplaces Type Brick, Gas/Propane, Wood
Equipment Stainless Steel Appliances
Fireplace Y
Appliance Stainless Steel Appliances
Heat Source Natural Gas
Laundry Main Floor
Exterior
Exterior Feature Patio(s)
Parking Features Oversized
Garage Spaces 12.0
Fence Fully
Water Access N
Accessibility None
Porch Patio(s)
Total Parking Spaces 12
Garage Y
Building
Story 1
Sewer Public Sewer
Water Public
Architectural Style Ranch/Rambler
Level or Stories 1
Additional Building Above Grade, Below Grade
New Construction N
Schools
School District Red Clay Consolidated
Others
Senior Community No
Tax ID 08-049.40-134
Ownership Fee Simple
SqFt Source Assessor
Special Listing Condition Standard
Read Less
Want to know what your home might be worth? Contact us for a FREE valuation!

Our team is ready to help you sell your home for the highest possible price ASAP

Bought with Andrea L Harrington • RE/MAX Premier Properties
GET MORE INFORMATION





