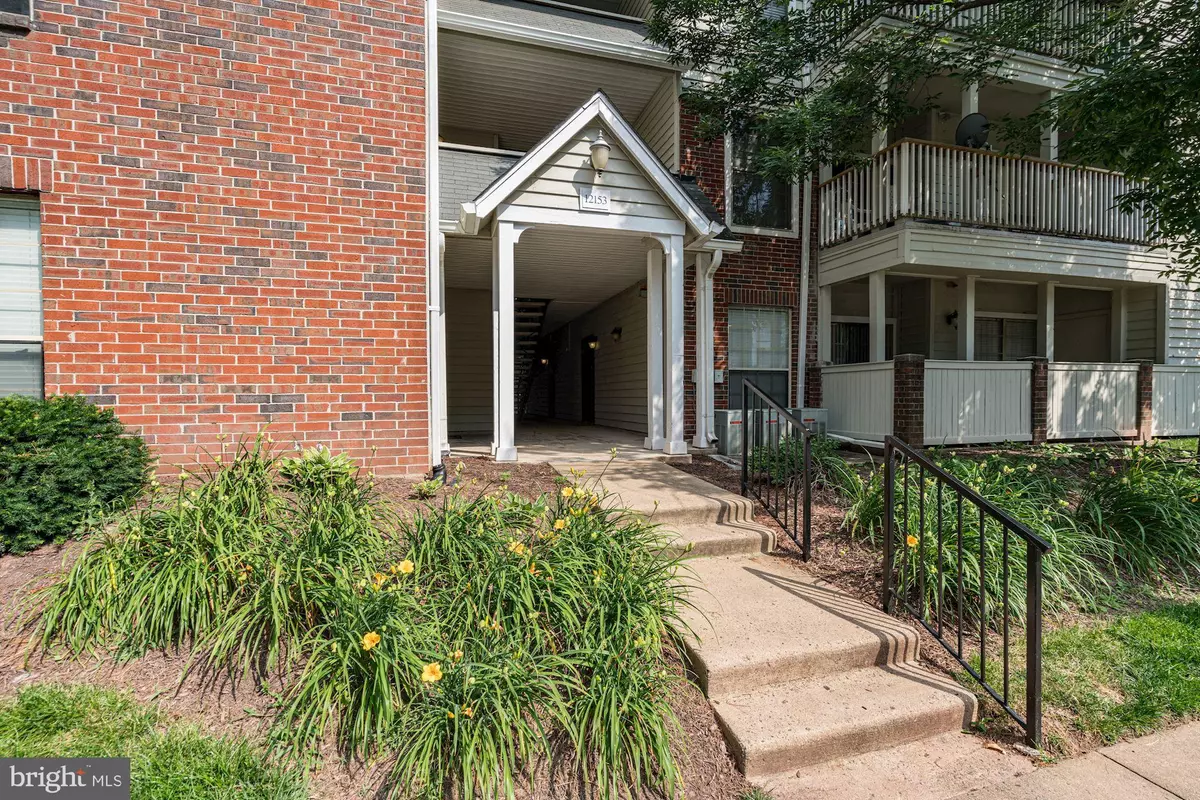$280,000
$279,900
For more information regarding the value of a property, please contact us for a free consultation.
12153 PENDERVIEW LN #2031 Fairfax, VA 22033
2 Beds
2 Baths
1,070 SqFt
Key Details
Sold Price $280,000
Property Type Condo
Sub Type Condo/Co-op
Listing Status Sold
Purchase Type For Sale
Square Footage 1,070 sqft
Price per Sqft $261
Subdivision Penderbrook Square Condominiums
MLS Listing ID VAFX1074028
Sold Date 08/12/19
Style Contemporary
Bedrooms 2
Full Baths 2
Condo Fees $412/mo
HOA Y/N N
Abv Grd Liv Area 1,070
Originating Board BRIGHT
Year Built 1988
Annual Tax Amount $2,947
Tax Year 2018
Property Description
Welcome to 12153 Penderview Lane, Unit 2031, in beautiful Fairfax, Virginia! This top floor, 2 bedroom, 2 bath, contemporary condo combines an unbeatable serene setting within an established community with an ease of commute and fabulous amenities. With just over 1,000 square feet of living space, an open floor plan, and 2 master suites with walk-in closets, this gorgeous unit offers plenty of space and a floorplan not found in many condos. Within the unit, you ll appreciate the recently updated stone foyer entrance, newer HVAC system, updated windows and slider, wood burning fireplace and stylish light fixtures. The open kitchen with breakfast bar features newer stainless steel appliances and plenty of cabinet and counter space. Through the sliding glass doors, you ll find an expansive balcony and extra storage closet overlooking mature trees, making it perfect for private and relaxing outdoor enjoyment. All this can be found in the vibrant Penderbrook community with fantastic amenities including a championship golf course, fitness center, jogging paths, an outdoor pool, basketball and tennis courts, tot lots, and so much more! Great shopping, restaurants, entertainment, and nightlife can be found in nearby Fair Oaks Mall and Fairfax Corner while all the necessity stores are right at your fingertips in Fairfax Town Center Center. If you re looking for an unforgettable home built with style in a fabulous location near major commuter routes (mins to 66, Rt. 50, Fairfax County Parkway and the Dulles Toll Rd), come home to 12153 Penderview Lane in Penderbrook Square!
Location
State VA
County Fairfax
Zoning 308
Rooms
Other Rooms Living Room, Primary Bedroom, Kitchen, Foyer, Bedroom 1, Bathroom 1, Bathroom 2
Main Level Bedrooms 2
Interior
Interior Features Carpet, Ceiling Fan(s), Combination Dining/Living, Pantry, Tub Shower, Walk-in Closet(s), Floor Plan - Open, Kitchen - Island, Wood Floors
Hot Water Electric
Heating Heat Pump(s)
Cooling Central A/C, Ceiling Fan(s)
Fireplaces Number 1
Fireplaces Type Wood
Equipment Built-In Microwave, Dishwasher, Disposal, Dryer, Exhaust Fan, Microwave, Oven/Range - Electric, Refrigerator, Stainless Steel Appliances, Washer, Water Heater
Fireplace Y
Window Features Double Pane,Insulated
Appliance Built-In Microwave, Dishwasher, Disposal, Dryer, Exhaust Fan, Microwave, Oven/Range - Electric, Refrigerator, Stainless Steel Appliances, Washer, Water Heater
Heat Source Electric
Laundry Dryer In Unit, Washer In Unit
Exterior
Garage Spaces 1.0
Parking On Site 1
Utilities Available Electric Available
Amenities Available Basketball Courts, Club House, Common Grounds, Exercise Room, Fitness Center, Golf Course, Jog/Walk Path, Pool - Outdoor, Tennis Courts, Tot Lots/Playground
Water Access N
Accessibility None
Total Parking Spaces 1
Garage N
Building
Story 1
Unit Features Garden 1 - 4 Floors
Sewer Public Sewer
Water Public
Architectural Style Contemporary
Level or Stories 1
Additional Building Above Grade, Below Grade
New Construction N
Schools
Elementary Schools Waples Mill
Middle Schools Franklin
High Schools Oakton
School District Fairfax County Public Schools
Others
HOA Fee Include Water,Sewer,Snow Removal,Trash
Senior Community No
Tax ID 0463 25 2031
Ownership Condominium
Special Listing Condition Standard
Read Less
Want to know what your home might be worth? Contact us for a FREE valuation!

Our team is ready to help you sell your home for the highest possible price ASAP

Bought with Catherine B DeLoach • Long & Foster Real Estate, Inc.

GET MORE INFORMATION





