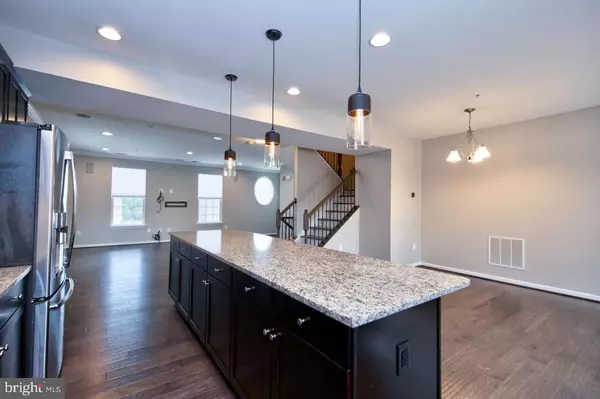$305,000
$305,000
For more information regarding the value of a property, please contact us for a free consultation.
1660 MINQUA ST Havre De Grace, MD 21078
3 Beds
3 Baths
2,228 SqFt
Key Details
Sold Price $305,000
Property Type Townhouse
Sub Type End of Row/Townhouse
Listing Status Sold
Purchase Type For Sale
Square Footage 2,228 sqft
Price per Sqft $136
Subdivision Greenway Farms
MLS Listing ID MDHR234794
Sold Date 08/09/19
Style Colonial
Bedrooms 3
Full Baths 2
Half Baths 1
HOA Fees $45/mo
HOA Y/N Y
Abv Grd Liv Area 1,728
Originating Board BRIGHT
Year Built 2016
Annual Tax Amount $3,761
Tax Year 2018
Lot Size 3,465 Sqft
Acres 0.08
Lot Dimensions 0.00 x 0.00
Property Description
OPEN 7/14 12-3! Immaculate townhouse with tons of builder upgrades and design elements completed by owner! Kitchen has 42" cabinets, stainless appliances, gas range, GE profile refrigerator with built-in Keurig feature, and an absolute dream island. Open layout offers plenty of room for holiday entertaining as great for day to day living. Master bedroom has tray ceilings and large walk-in closet. Master ensuite has walk-in shower, dual vanity with soapstone countertop, travertine floors, and beautiful tile work. Upper level laundry offers LG front loading W/D and upgraded tile floors. The lower level recreation room could easily be 4th bedroom and offers its own bath upgraded with new vanity and plenty of storage. The rear yard was designed to be maintenance free with its recent vinyl privacy fence and Wolf PVC deck and vinyl railing. The back yard is perfect for summer games and also offers a lower level concrete patio area and sidewalks.Some additional features include hardwood floors, recessed lighting, cloth tape and cordless blinds, stairwell has hardwood floors and wrought iron spindles, two panel doors, tankless hot water heater, surround sound, CAT6, and MyQ Lift Master garage opener. Community fitness center, pool, and tennis court. This home truly offers all the wow you have been looking for!
Location
State MD
County Harford
Zoning C R2
Rooms
Other Rooms Dining Room, Primary Bedroom, Bedroom 2, Bedroom 3, Kitchen, Family Room, Basement
Basement Daylight, Full, Fully Finished, Windows
Interior
Interior Features Ceiling Fan(s), Combination Kitchen/Dining, Crown Moldings, Dining Area, Entry Level Bedroom, Family Room Off Kitchen, Floor Plan - Open, Kitchen - Eat-In, Kitchen - Gourmet, Kitchen - Island, Kitchen - Table Space, Primary Bath(s), Pantry, Recessed Lighting, Sprinkler System, Upgraded Countertops, Walk-in Closet(s), Wood Floors
Hot Water Natural Gas
Heating Forced Air
Cooling Central A/C, Ceiling Fan(s)
Flooring Ceramic Tile, Wood
Equipment Built-In Microwave, Dishwasher, Disposal, Refrigerator, Stove, Washer, Dryer
Window Features Bay/Bow
Appliance Built-In Microwave, Dishwasher, Disposal, Refrigerator, Stove, Washer, Dryer
Heat Source Natural Gas
Laundry Upper Floor
Exterior
Exterior Feature Patio(s), Deck(s)
Garage Garage - Front Entry, Garage Door Opener
Garage Spaces 2.0
Fence Fully, Privacy, Vinyl
Utilities Available Cable TV, Other
Amenities Available Club House, Pool - Outdoor
Waterfront N
Water Access N
Roof Type Asphalt
Accessibility Other
Porch Patio(s), Deck(s)
Parking Type Attached Garage, Driveway, On Street
Attached Garage 2
Total Parking Spaces 2
Garage Y
Building
Lot Description Backs - Open Common Area, Level
Story 3+
Sewer Public Sewer
Water Public
Architectural Style Colonial
Level or Stories 3+
Additional Building Above Grade, Below Grade
Structure Type 9'+ Ceilings,Tray Ceilings
New Construction N
Schools
School District Harford County Public Schools
Others
HOA Fee Include Snow Removal,Common Area Maintenance
Senior Community No
Tax ID 06-074537
Ownership Fee Simple
SqFt Source Assessor
Special Listing Condition Standard
Read Less
Want to know what your home might be worth? Contact us for a FREE valuation!

Our team is ready to help you sell your home for the highest possible price ASAP

Bought with Margaret B Sturgill • Cummings & Co. Realtors

GET MORE INFORMATION





