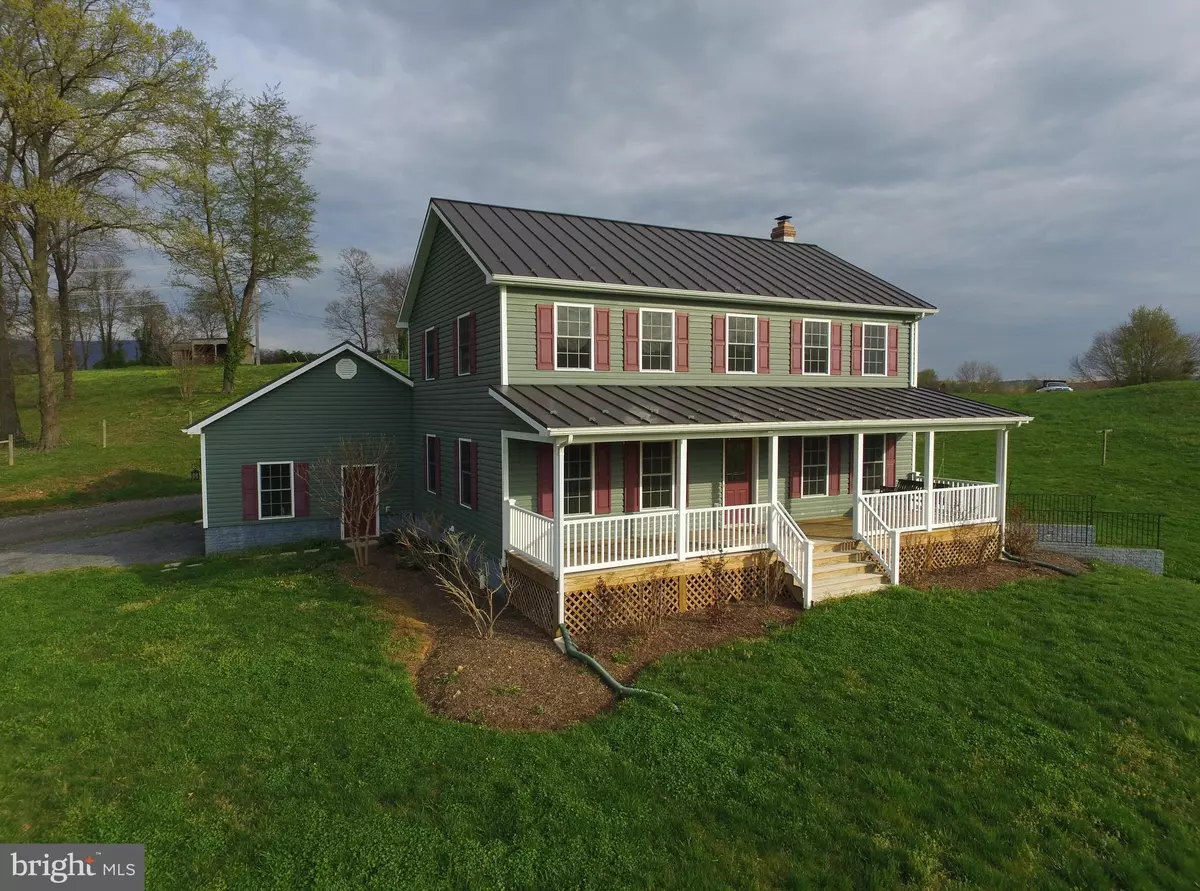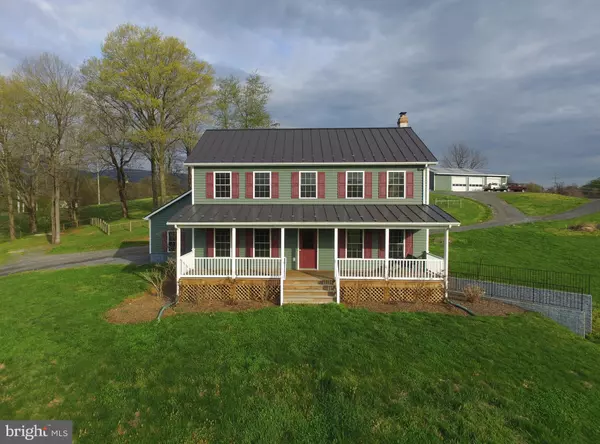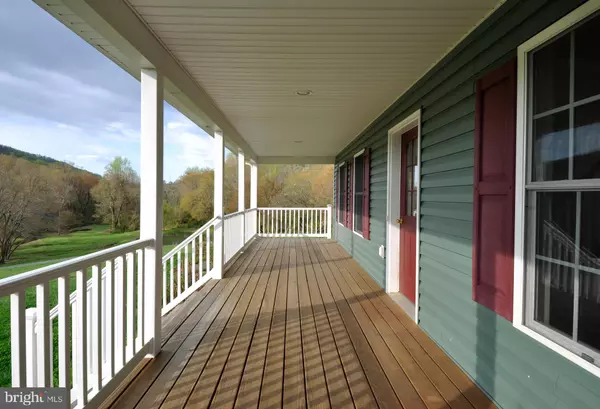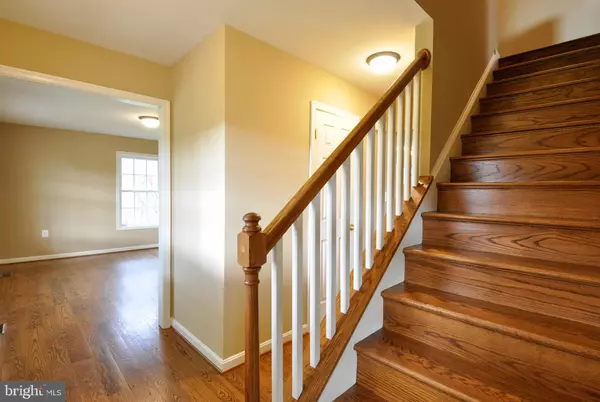$570,000
$589,999
3.4%For more information regarding the value of a property, please contact us for a free consultation.
485 ZACHARY TAYLOR HWY Flint Hill, VA 22627
3 Beds
4 Baths
2,964 SqFt
Key Details
Sold Price $570,000
Property Type Single Family Home
Sub Type Detached
Listing Status Sold
Purchase Type For Sale
Square Footage 2,964 sqft
Price per Sqft $192
Subdivision None Available
MLS Listing ID VARP106592
Sold Date 08/09/19
Style Traditional,Farmhouse/National Folk
Bedrooms 3
Full Baths 3
Half Baths 1
HOA Y/N N
Abv Grd Liv Area 1,976
Originating Board BRIGHT
Year Built 2010
Annual Tax Amount $2,877
Tax Year 2019
Lot Size 14.218 Acres
Acres 14.22
Property Description
Welcome Home to 485 Zachary Taylor Highway, located less than a mile from the quaint town of Flint Hill. This Charming Farmhouse has 3 bedrooms and 3.5 baths on 14+ acres of rolling terrain w/ picturesque views. Enjoy the sunrise and peacefulness right off your front porch swing. Hardwood Floors throughout the Main and Upper Levels. Ceramic tile in the hallway off of the garage into the kitchen. Lower Level walk-out basement has full bath, laundry room, and 2 areas of sitting space. Large Country Kitchen w/ Farmhouse Sink, Stainless Steel Appliances, and Granite Counter Tops. Vast dining space right off the Kitchen gives you plenty of room to entertain. Master Suite equipped w/ a nice size Walk-in Closet and Dual Sink Master Bath. 2 Additional bedrooms on Upper Level w/ a Hall Bath. Ceramic tile in both the Master and Hall baths. Enjoy a BBQ as you watch the evening sunsets on your huge back deck. Detached garage/workshop equipped w/ four garage doors and additional rear external open bays. The stables can house two grown horses and a pony. Take in some fishing right at your very own pond. Or enjoy a night out at some local wineries and/or restaurants just minutes away. Enjoy all this property has to offer as the possibilities are truly endless.
Location
State VA
County Rappahannock
Zoning RESIDENTIAL
Rooms
Other Rooms Living Room, Dining Room, Primary Bedroom, Bedroom 2, Bedroom 3, Kitchen, Den, Basement
Basement Full, Walkout Level, Side Entrance, Fully Finished, Heated, Improved
Interior
Interior Features Dining Area, Floor Plan - Traditional, Formal/Separate Dining Room, Kitchen - Country, Kitchen - Eat-In, Kitchen - Table Space, Primary Bath(s), Upgraded Countertops, Walk-in Closet(s), Wood Floors
Heating Heat Pump(s)
Cooling Ceiling Fan(s), Central A/C
Flooring Hardwood, Tile/Brick
Equipment Built-In Microwave, Dishwasher, Dryer, Exhaust Fan, Oven/Range - Electric, Refrigerator, Stainless Steel Appliances, Washer, Water Heater
Furnishings No
Fireplace N
Appliance Built-In Microwave, Dishwasher, Dryer, Exhaust Fan, Oven/Range - Electric, Refrigerator, Stainless Steel Appliances, Washer, Water Heater
Heat Source Electric
Exterior
Exterior Feature Deck(s), Porch(es)
Parking Features Garage - Side Entry
Garage Spaces 6.0
Utilities Available Cable TV, Electric Available
Water Access N
View Creek/Stream, Mountain, Pasture, Trees/Woods, Pond
Roof Type Metal
Accessibility None
Porch Deck(s), Porch(es)
Attached Garage 2
Total Parking Spaces 6
Garage Y
Building
Story 3+
Sewer Septic < # of BR
Water Well, Private
Architectural Style Traditional, Farmhouse/National Folk
Level or Stories 3+
Additional Building Above Grade, Below Grade
Structure Type Dry Wall
New Construction N
Schools
School District Rappahannock County Public Schools
Others
Senior Community No
Tax ID 13- - - -35B
Ownership Fee Simple
SqFt Source Estimated
Special Listing Condition Standard
Read Less
Want to know what your home might be worth? Contact us for a FREE valuation!

Our team is ready to help you sell your home for the highest possible price ASAP

Bought with Reginald Samuel Pinder • Hylton Realty, LLC.
GET MORE INFORMATION





