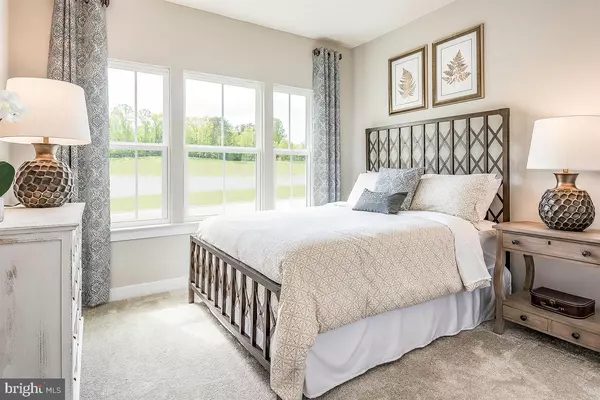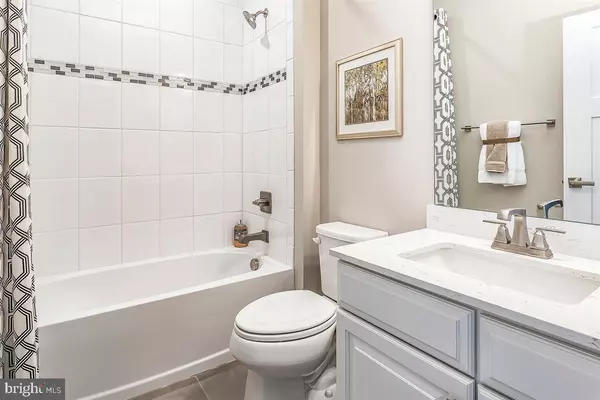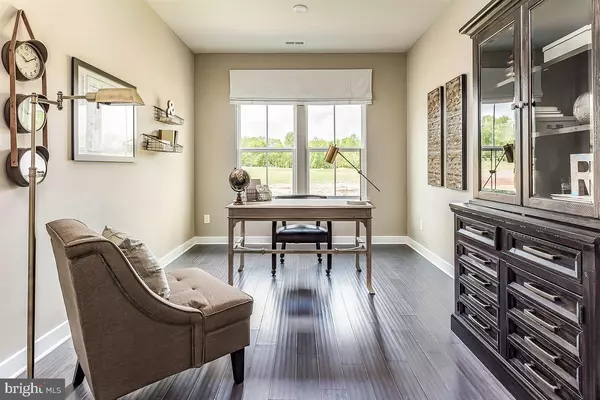$367,695
$327,990
12.1%For more information regarding the value of a property, please contact us for a free consultation.
21 LUZERNE DRIVE Ocean View, DE 19970
3 Beds
2 Baths
1,601 SqFt
Key Details
Sold Price $367,695
Property Type Single Family Home
Sub Type Detached
Listing Status Sold
Purchase Type For Sale
Square Footage 1,601 sqft
Price per Sqft $229
Subdivision Silver Woods
MLS Listing ID DESU131740
Sold Date 06/15/19
Style Coastal,Ranch/Rambler
Bedrooms 3
Full Baths 2
HOA Fees $93/mo
HOA Y/N Y
Abv Grd Liv Area 1,601
Originating Board BRIGHT
Year Built 2019
Annual Tax Amount $1,910
Tax Year 2018
Lot Size 7,497 Sqft
Acres 0.17
Property Description
Silver Woods offers a great community with a variety of floor plans, less than 4 miles to Bethany Beach! Features community pool and walking trails. The Bramante will make you so glad you re home. The foyer welcomes you in, past a large bedroom and a convenient arrival center off the garage. The kitchen is a gourmet dream with plenty of counter and cabinet space, and an oversized island that s perfect for prep work and casual dining. It s open to the dinette and family room so you never miss a minute. Off of the dinette, a covered porch fills your home with light and brings the outdoors in. Tucked off the great room, nearby but still private, a luxurious owner s suite beckons. The standard tray ceiling adds a touch of elegance while the double bowl vanity and huge shower create a spa-like feel. The gigantic closet means storage will never be an issue!An extra bedroom rounds out the first floor, along with the option to turn one of the bedrooms into a flex room with glass doors. No matter what you choose, the Bramante comes in a variety of facades, all with covered entrances. Please note: onsite salesperson represents the builder.
Location
State DE
County Sussex
Area Baltimore Hundred (31001)
Zoning Q
Rooms
Main Level Bedrooms 3
Interior
Interior Features Entry Level Bedroom, Floor Plan - Open, Kitchen - Island, Walk-in Closet(s)
Heating Central
Cooling Central A/C
Heat Source Electric
Exterior
Garage Garage - Front Entry
Garage Spaces 2.0
Amenities Available Pool - Outdoor, Jog/Walk Path
Waterfront N
Water Access N
Accessibility None
Parking Type Attached Garage
Attached Garage 2
Total Parking Spaces 2
Garage Y
Building
Story 1
Sewer Public Sewer
Water Private
Architectural Style Coastal, Ranch/Rambler
Level or Stories 1
Additional Building Above Grade, Below Grade
New Construction Y
Schools
Elementary Schools Lord Baltimore
Middle Schools Selbyville
High Schools Indian River
School District Indian River
Others
HOA Fee Include Lawn Maintenance
Senior Community No
Tax ID 134-16.00-865.00
Ownership Fee Simple
SqFt Source Estimated
Special Listing Condition Standard
Read Less
Want to know what your home might be worth? Contact us for a FREE valuation!

Our team is ready to help you sell your home for the highest possible price ASAP

Bought with Non Member • Non Subscribing Office

GET MORE INFORMATION





