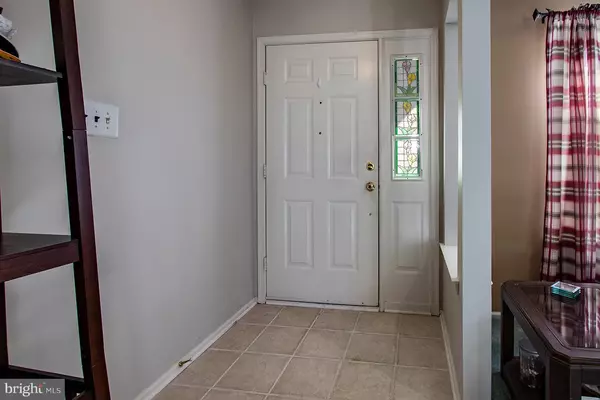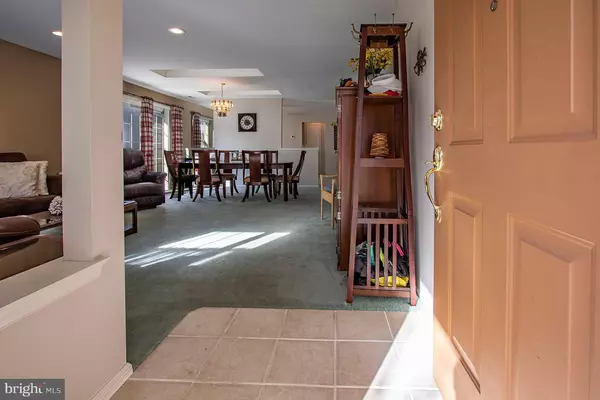$222,000
$229,900
3.4%For more information regarding the value of a property, please contact us for a free consultation.
19 FALMOUTH DR Mount Laurel, NJ 08054
2 Beds
2 Baths
1,325 SqFt
Key Details
Sold Price $222,000
Property Type Single Family Home
Sub Type Detached
Listing Status Sold
Purchase Type For Sale
Square Footage 1,325 sqft
Price per Sqft $167
Subdivision Holiday Village
MLS Listing ID NJBL246240
Sold Date 08/08/19
Style Ranch/Rambler
Bedrooms 2
Full Baths 2
HOA Fees $112/mo
HOA Y/N Y
Abv Grd Liv Area 1,325
Originating Board BRIGHT
Year Built 1987
Annual Tax Amount $4,965
Tax Year 2019
Lot Size 6,895 Sqft
Acres 0.16
Lot Dimensions 83x110x42x147
Property Description
A honey of home in Holiday Village! Don t miss your chance to move into one of South Jersey s most desired 55+ communities, Holiday Village. This well cared for ranch home has 2 bedrooms, 2 full baths, eat in kitchen, living and dining rooms, family room, attached garage and outdoor living spaces. New gas water heater, HVAC 1 year, roof 11 years, vinyl replacement windows. Great location with a paved driveway, attached garage with inside access, paved walkway to a covered front porch, full panel glass door and storm door opens to the home. A ceramic floored entry leads to the homes living area. Spacious living room with wall to wall carpeting, lots of windows make this room light and bright, window treatments are included, recessed lighting. The dining room is open to the living room, making for an open floor plan. The dining room has 2 sky lights, chandelier, wall to the kitchen, wall to the family room and sliding glass doors to the patio. The kitchen has been updated with all stainless steel appliances, an electric flat range/oven with built in microwave above, built in dishwasher, refrigerator, stainless steel sink with window above, wood cabinetry, pantry storage closet, ceiling fan with lighting, and an eating area. Family room with wall to wall carpeting, ceiling fan/light fixture this room is truly a bonus room, use as a home office, library, exercise room, you name it. The master bedroom has a wall of floor to ceiling closets with custom rods, ceiling fan/light, and updated full bath with separate shower/commode room. Bedroom 2 has wall to wall carpeting and large closet. The updated hall bath has a new ceramic top vanity and tub/shower combo. There is also a laundry room that includes the washer and dryer, garage access and a window for natural lighting. The garage has a remote opener, shelving, storage and pull down stairs to the partially floored attic. And if you ever want to step out, there is plenty do to here. The Holiday Village clubhouse houses an exercise room, event room, kitchen, arts and crafts area, shuffleboard, reading/library room, and numerous scheduled activities every day. Holiday Village also offers plenty of outdoor recreation with a full size heated inground pool, shuffleboard courts, horseshoe court, bocce ball court, walking paths and fishing lakes. Do as much as you want, or nothing at all. Holiday Village has a fabulous location in Mount Laurel, close to major highways 295, 38, 73 and the turnpike. Plenty of nearby shopping, restaurants, park and golf courses too. A wonderful place to call home.
Location
State NJ
County Burlington
Area Mount Laurel Twp (20324)
Zoning RES
Rooms
Other Rooms Living Room, Dining Room, Primary Bedroom, Bedroom 2, Kitchen, Family Room, Laundry, Primary Bathroom, Full Bath
Main Level Bedrooms 2
Interior
Interior Features Attic, Breakfast Area, Carpet, Ceiling Fan(s), Efficiency, Floor Plan - Open, Kitchen - Eat-In, Kitchen - Table Space, Primary Bath(s), Pantry, Recessed Lighting, Skylight(s), Stall Shower, Window Treatments
Heating Forced Air
Cooling Central A/C
Equipment Built-In Microwave, Dishwasher, Dryer, Energy Efficient Appliances, Microwave, Oven - Self Cleaning, Oven/Range - Electric, Refrigerator, Stainless Steel Appliances, Stove, Washer, Water Heater
Window Features Energy Efficient
Appliance Built-In Microwave, Dishwasher, Dryer, Energy Efficient Appliances, Microwave, Oven - Self Cleaning, Oven/Range - Electric, Refrigerator, Stainless Steel Appliances, Stove, Washer, Water Heater
Heat Source Natural Gas
Exterior
Exterior Feature Patio(s), Porch(es)
Parking Features Additional Storage Area, Garage - Front Entry, Garage Door Opener, Inside Access
Garage Spaces 1.0
Amenities Available Billiard Room, Club House, Common Grounds, Community Center, Exercise Room, Fitness Center, Game Room, Jog/Walk Path, Lake, Library, Meeting Room, Pool - Outdoor, Retirement Community, Shuffleboard
Water Access N
Accessibility Grab Bars Mod, No Stairs
Porch Patio(s), Porch(es)
Attached Garage 1
Total Parking Spaces 1
Garage Y
Building
Lot Description Front Yard, Open, Rear Yard
Story 1
Sewer Public Sewer
Water Public
Architectural Style Ranch/Rambler
Level or Stories 1
Additional Building Above Grade, Below Grade
New Construction N
Schools
Elementary Schools Hillside E.S.
Middle Schools Thomas E. Harrington M.S.
High Schools Lenape H.S.
School District Mount Laurel Township Public Schools
Others
HOA Fee Include Common Area Maintenance,Health Club,Recreation Facility
Senior Community Yes
Age Restriction 55
Tax ID 24-01503-00012
Ownership Fee Simple
SqFt Source Assessor
Special Listing Condition Standard
Read Less
Want to know what your home might be worth? Contact us for a FREE valuation!

Our team is ready to help you sell your home for the highest possible price ASAP

Bought with Michelle K Gavio • BHHS Fox & Roach-Marlton
GET MORE INFORMATION





