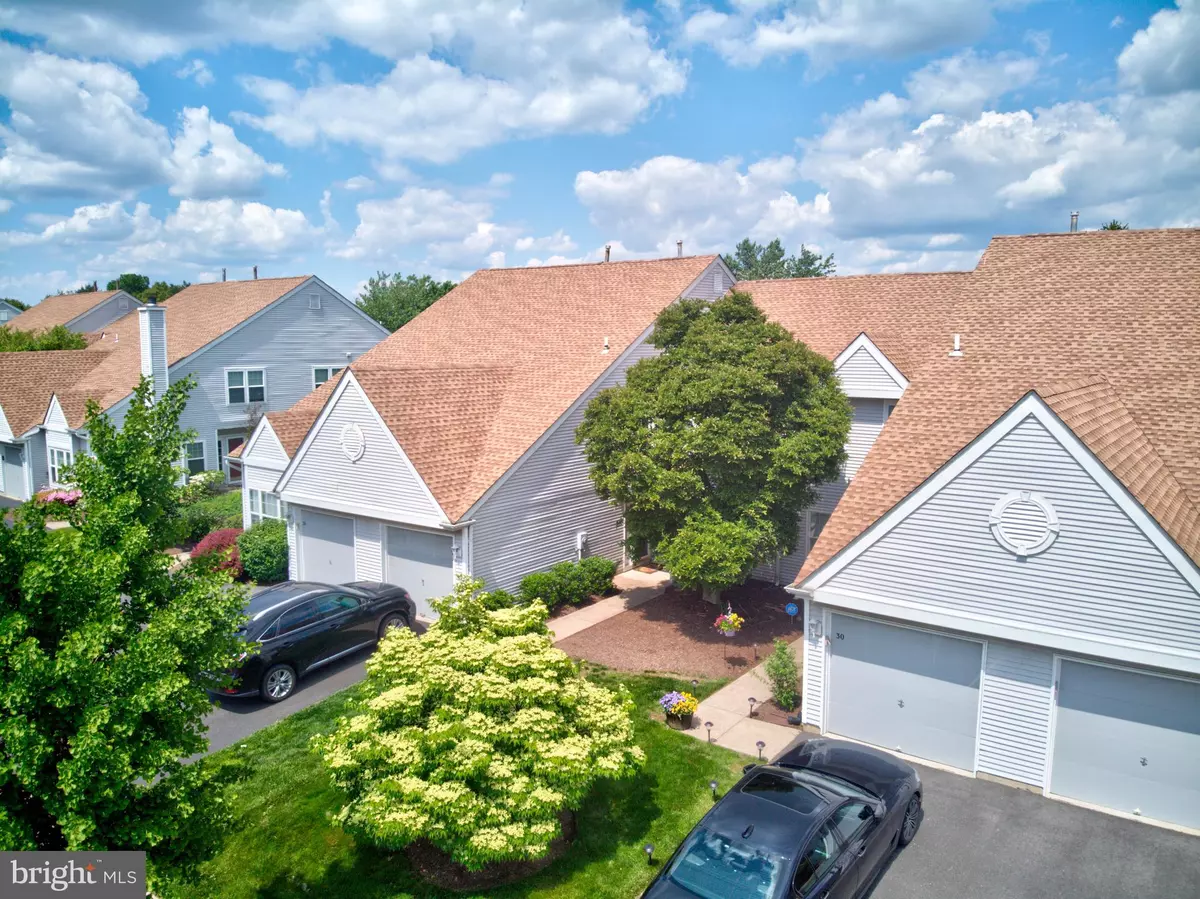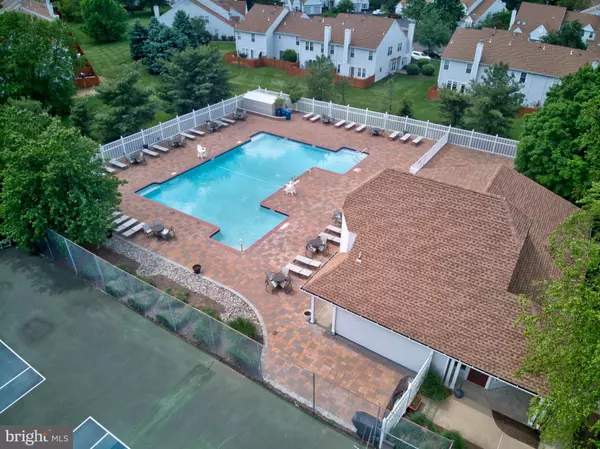$220,500
$222,900
1.1%For more information regarding the value of a property, please contact us for a free consultation.
28 MAGNOLIA CT Bordentown, NJ 08505
3 Beds
3 Baths
1,598 SqFt
Key Details
Sold Price $220,500
Property Type Townhouse
Sub Type Interior Row/Townhouse
Listing Status Sold
Purchase Type For Sale
Square Footage 1,598 sqft
Price per Sqft $137
Subdivision Birch Hollow
MLS Listing ID NJBL339034
Sold Date 08/06/19
Style Side-by-Side
Bedrooms 3
Full Baths 2
Half Baths 1
HOA Fees $200/mo
HOA Y/N Y
Abv Grd Liv Area 1,598
Originating Board BRIGHT
Year Built 1993
Annual Tax Amount $5,360
Tax Year 2019
Lot Dimensions 0.00 x 0.00
Property Description
Pride of ownership is evident throughout this lovely townhome located in desirable Birch Hollow. Features include 3 bedrooms, including an ensuite in the master, plus a full upstairs bath and half bath in the main living space. A fireplace with custom mantle adds warmth to formal dining room located off the kitchen. Crown moldings and chair rail add a beautiful touch to the spacious living room. An open floor plan ties the entire main floor together. Additionally, enjoy remodeled baths, an upgraded kitchen, well cared for carpeting, an exceptionally well maintained interior, and newer water heater (2017) and HVAC (2016). The roof was replaced by the association in the last five years for added piece of mind! This home is in move in condition, just unpack your bags!
Location
State NJ
County Burlington
Area Florence Twp (20315)
Zoning RESID
Rooms
Other Rooms Living Room, Dining Room, Primary Bedroom, Bedroom 2, Kitchen, Bedroom 1, Utility Room, Bathroom 1, Primary Bathroom, Half Bath
Interior
Interior Features Attic, Carpet, Ceiling Fan(s), Chair Railings, Family Room Off Kitchen, Floor Plan - Open, Primary Bath(s), Upgraded Countertops
Hot Water Natural Gas
Heating Forced Air
Cooling Central A/C, Programmable Thermostat
Fireplaces Number 1
Equipment Built-In Microwave, Dishwasher, Dryer, Oven/Range - Gas, Stainless Steel Appliances, Washer
Fireplace Y
Appliance Built-In Microwave, Dishwasher, Dryer, Oven/Range - Gas, Stainless Steel Appliances, Washer
Heat Source Natural Gas
Exterior
Parking Features Basement Garage, Inside Access, Garage Door Opener
Garage Spaces 1.0
Amenities Available Club House, Pool - Outdoor, Tennis Courts
Water Access N
Roof Type Asphalt,Pitched
Accessibility None
Attached Garage 1
Total Parking Spaces 1
Garage Y
Building
Story 2
Sewer Public Sewer
Water Public
Architectural Style Side-by-Side
Level or Stories 2
Additional Building Above Grade, Below Grade
New Construction N
Schools
School District Florence Township Public Schools
Others
HOA Fee Include Common Area Maintenance,Ext Bldg Maint,Lawn Maintenance,Management,Pool(s),Recreation Facility,Snow Removal,Trash
Senior Community No
Tax ID 15-00163 03-00001 010-C0028
Ownership Fee Simple
SqFt Source Assessor
Acceptable Financing Cash, Conventional, FHA
Listing Terms Cash, Conventional, FHA
Financing Cash,Conventional,FHA
Special Listing Condition Standard
Read Less
Want to know what your home might be worth? Contact us for a FREE valuation!

Our team is ready to help you sell your home for the highest possible price ASAP

Bought with Barbara South • ERA Central Realty Group - Bordentown

GET MORE INFORMATION





