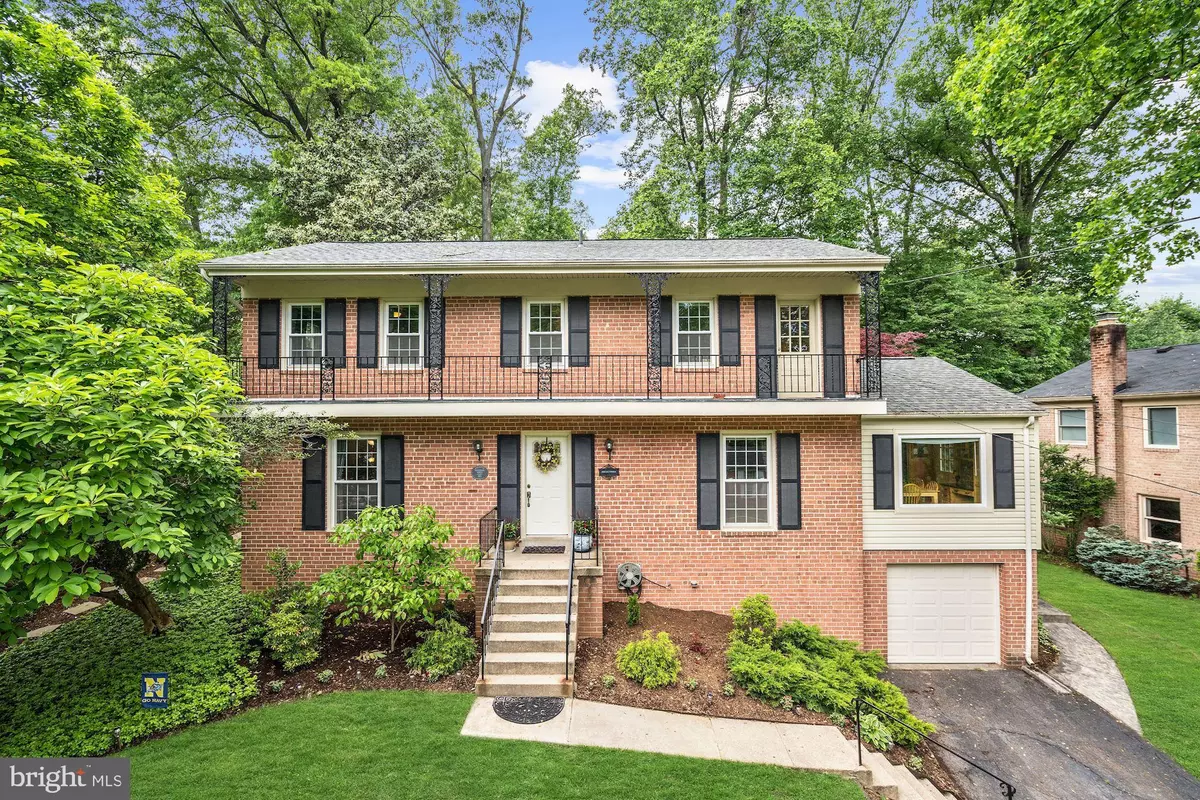$725,000
$725,000
For more information regarding the value of a property, please contact us for a free consultation.
2283 DUNSTER LN Potomac, MD 20854
4 Beds
3 Baths
2,664 SqFt
Key Details
Sold Price $725,000
Property Type Single Family Home
Sub Type Detached
Listing Status Sold
Purchase Type For Sale
Square Footage 2,664 sqft
Price per Sqft $272
Subdivision Potomac Woods
MLS Listing ID MDMC666056
Sold Date 08/06/19
Style Colonial
Bedrooms 4
Full Baths 2
Half Baths 1
HOA Y/N N
Abv Grd Liv Area 2,264
Originating Board BRIGHT
Year Built 1965
Annual Tax Amount $8,761
Tax Year 2019
Lot Size 0.254 Acres
Acres 0.25
Property Description
Stunning 4 BR, 2.5 BA colonial on a quarter acre lot in Potomac Woods! Eat-in Chef's Kitchen with large island, Thermador gas stove & hood, Subzero fridge, double oven, granite counters, & built-in desk space. Family room w a brick fireplace & french doors to the rear patio. Four bedrooms on second floor; newly renovated hall bath. Master suite includes walk-in closet, freshly updated bathroom, & private terrace perfect for enjoying your morning coffee. Lower level features recreation area, generous storage, and a mudroom leading to the garage. Private yard & rear patio. Located just minutes from the Park Potomac Shopping Center, Pike & Rose, and Rockville Town Square, this home provides easy access to upscale shops, restaurants, and major commuter routes. New roof (Fall 2016); updated bathrooms (Summer 2018).
Location
State MD
County Montgomery
Zoning R90
Rooms
Other Rooms Living Room, Dining Room, Primary Bedroom, Bedroom 2, Bedroom 3, Bedroom 4, Kitchen, Family Room, Laundry, Mud Room, Office, Bathroom 2, Bonus Room, Primary Bathroom
Basement Full, Interior Access
Interior
Interior Features Built-Ins, Breakfast Area, Ceiling Fan(s), Chair Railings, Formal/Separate Dining Room, Family Room Off Kitchen, Kitchen - Eat-In, Kitchen - Gourmet, Kitchen - Island, Primary Bath(s), Store/Office, Walk-in Closet(s), Wood Floors
Heating Forced Air
Cooling Central A/C
Flooring Hardwood
Fireplaces Number 1
Fireplaces Type Mantel(s), Fireplace - Glass Doors
Equipment Oven/Range - Gas, Oven - Wall, Refrigerator, Icemaker, Washer, Dryer
Fireplace Y
Appliance Oven/Range - Gas, Oven - Wall, Refrigerator, Icemaker, Washer, Dryer
Heat Source Natural Gas
Laundry Basement
Exterior
Exterior Feature Patio(s), Balcony
Garage Inside Access
Garage Spaces 1.0
Waterfront N
Water Access N
Accessibility None
Porch Patio(s), Balcony
Parking Type Attached Garage, Driveway
Attached Garage 1
Total Parking Spaces 1
Garage Y
Building
Story 3+
Sewer Public Sewer
Water Public
Architectural Style Colonial
Level or Stories 3+
Additional Building Above Grade, Below Grade
New Construction N
Schools
Elementary Schools Ritchie Park
Middle Schools Julius West
High Schools Richard Montgomery
School District Montgomery County Public Schools
Others
Senior Community No
Tax ID 160400189896
Ownership Fee Simple
SqFt Source Assessor
Special Listing Condition Standard
Read Less
Want to know what your home might be worth? Contact us for a FREE valuation!

Our team is ready to help you sell your home for the highest possible price ASAP

Bought with RHEETUPARNA PAL MAHAJAN • Redfin Corp

GET MORE INFORMATION





