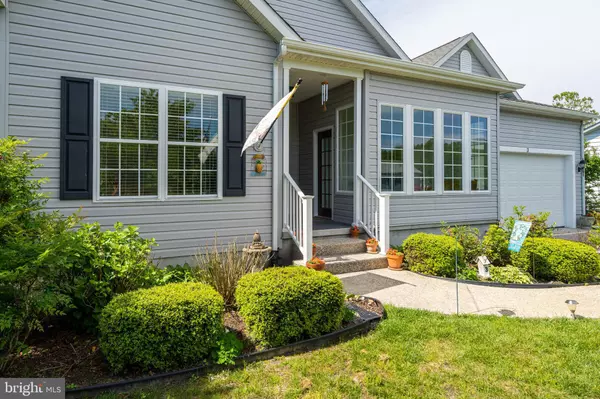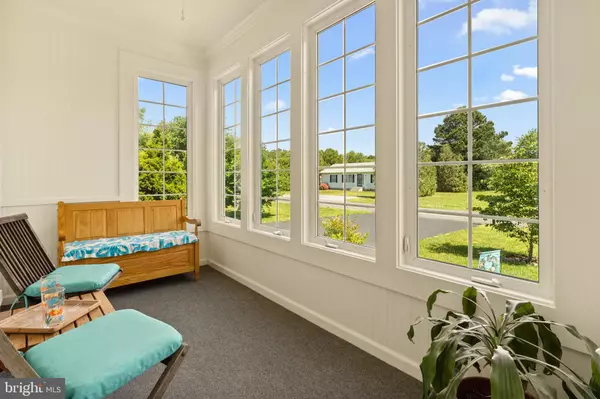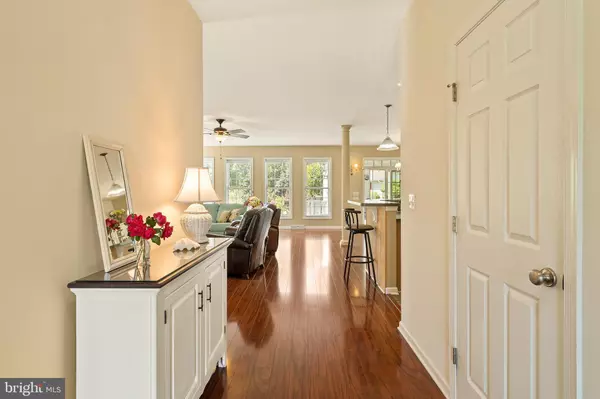$315,000
$315,000
For more information regarding the value of a property, please contact us for a free consultation.
3 DAVID RD Ocean View, DE 19970
3 Beds
2 Baths
1,899 SqFt
Key Details
Sold Price $315,000
Property Type Single Family Home
Sub Type Detached
Listing Status Sold
Purchase Type For Sale
Square Footage 1,899 sqft
Price per Sqft $165
Subdivision Denton Manor
MLS Listing ID DESU140614
Sold Date 08/02/19
Style Coastal
Bedrooms 3
Full Baths 2
HOA Fees $6/ann
HOA Y/N Y
Abv Grd Liv Area 1,899
Originating Board BRIGHT
Year Built 2010
Annual Tax Amount $803
Tax Year 2018
Lot Size 10,123 Sqft
Acres 0.23
Lot Dimensions 75.00 x 135.00
Property Description
Welcome Home! Don't wait to see this meticulously maintained 3 bedroom, 2 bath home in Ocean View. Located on a quiet street, yet close to the beach, this one story living home has all the bells and whistles. As you enter you will feel the warmth and pride of ownership throughout this light and bright open concept floor plan. Enjoy cooking in the gourmet kitchen with cooktop, wall oven, spacious island with bar and 42 kitchen cabinets for plenty of storage. The lower cabinets and pantry feature pull out shelves for easy reach. Entertaining will be a breeze with the generous size of the family room and dining room combo, which flows nicely out onto the fully glassed 3 season room. The large owners suite is tucked away for privacy and features a large ensuite bath and walk in closet. Two additional bedrooms will please any guest and make them feel right at home. This home is beautifully landscaped and has an outdoor shed to hold all of your beach and boating toys. Additional features include geothermal HVAC, plenty of storage in a fully floored attic, 2 light pipes, solar attic fans, encapsulated and conditioned crawlspace, whole house surge protector and more! Community offers water privileges, very low HOA, and no town taxes. What more can you ask for?!
Location
State DE
County Sussex
Area Baltimore Hundred (31001)
Zoning L
Rooms
Main Level Bedrooms 3
Interior
Interior Features Ceiling Fan(s), Combination Dining/Living, Combination Kitchen/Dining, Combination Kitchen/Living, Entry Level Bedroom, Floor Plan - Open, Primary Bath(s), Solar Tube(s), Walk-in Closet(s), Water Treat System
Heating Other
Cooling Geothermal
Equipment Built-In Microwave, Cooktop, Dishwasher, Disposal, Dryer, Oven - Wall, Refrigerator, Washer, Water Conditioner - Owned, Water Heater
Fireplace N
Window Features Insulated
Appliance Built-In Microwave, Cooktop, Dishwasher, Disposal, Dryer, Oven - Wall, Refrigerator, Washer, Water Conditioner - Owned, Water Heater
Heat Source Geo-thermal
Exterior
Garage Garage - Front Entry
Garage Spaces 2.0
Waterfront N
Water Access N
Roof Type Architectural Shingle
Accessibility Level Entry - Main
Parking Type Attached Garage
Attached Garage 2
Total Parking Spaces 2
Garage Y
Building
Lot Description Landscaping
Story 1
Sewer Public Sewer
Water Well
Architectural Style Coastal
Level or Stories 1
Additional Building Above Grade, Below Grade
New Construction N
Schools
School District Indian River
Others
Senior Community No
Tax ID 134-12.00-976.00
Ownership Fee Simple
SqFt Source Assessor
Special Listing Condition Standard
Read Less
Want to know what your home might be worth? Contact us for a FREE valuation!

Our team is ready to help you sell your home for the highest possible price ASAP

Bought with Lisa Mathena • Patterson-Schwartz-Dover

GET MORE INFORMATION





