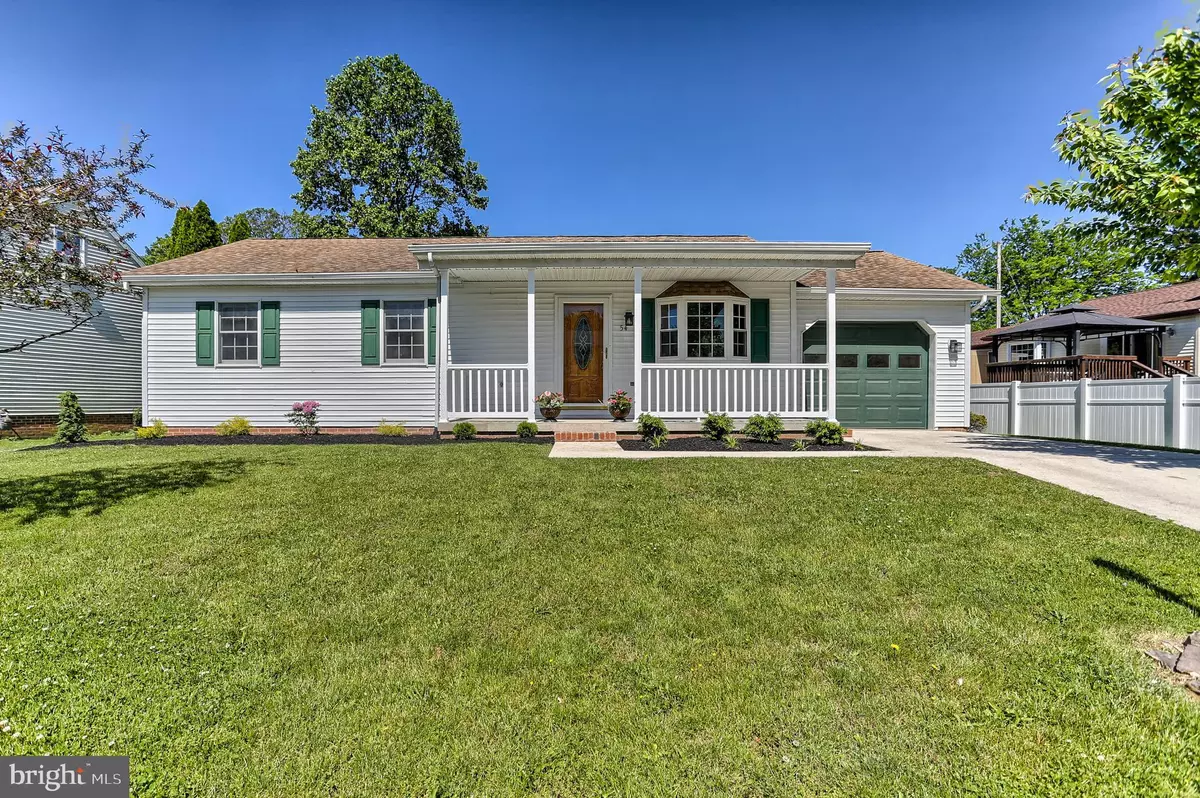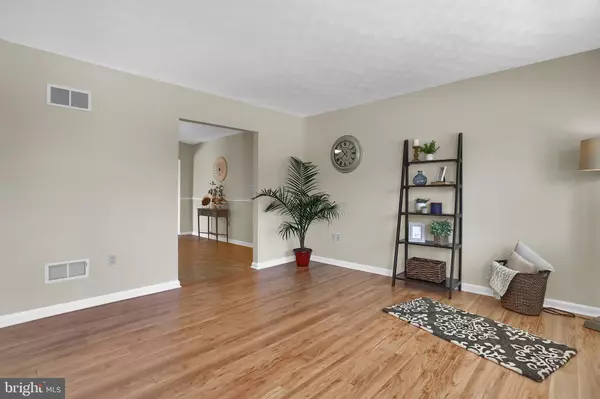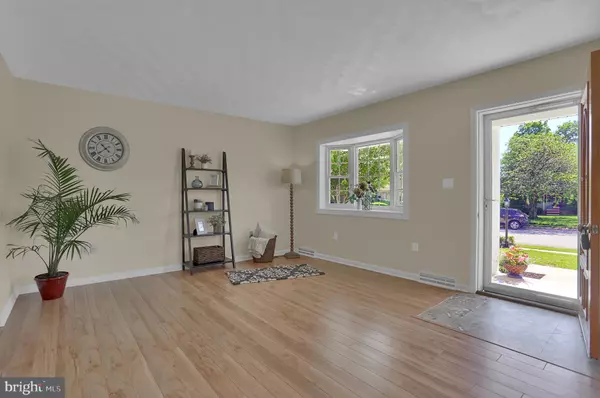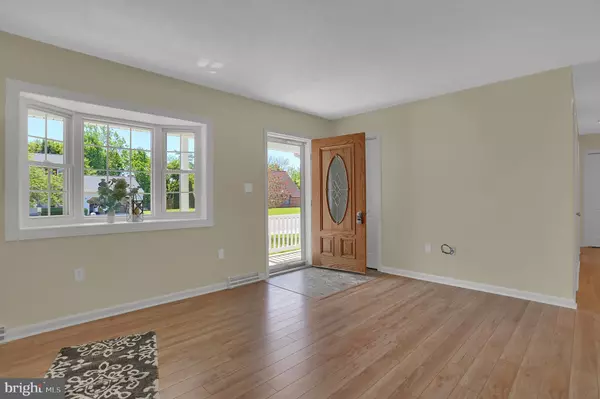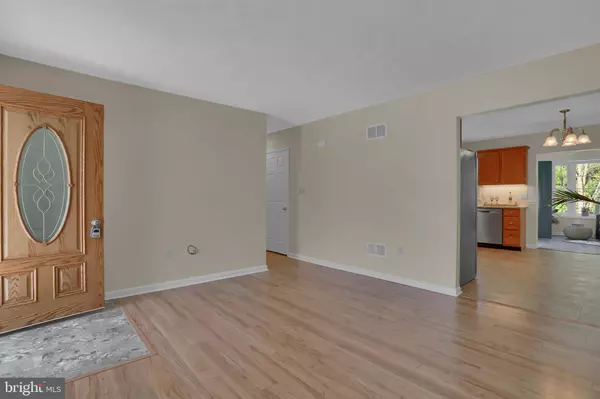$215,000
$214,900
For more information regarding the value of a property, please contact us for a free consultation.
54 BREWSTER ST Hanover, PA 17331
3 Beds
2 Baths
1,240 SqFt
Key Details
Sold Price $215,000
Property Type Single Family Home
Sub Type Detached
Listing Status Sold
Purchase Type For Sale
Square Footage 1,240 sqft
Price per Sqft $173
Subdivision Baresville
MLS Listing ID PAYK117540
Sold Date 07/31/19
Style Ranch/Rambler
Bedrooms 3
Full Baths 1
Half Baths 1
HOA Y/N N
Abv Grd Liv Area 1,240
Originating Board BRIGHT
Year Built 1989
Annual Tax Amount $3,516
Tax Year 2018
Lot Size 7,841 Sqft
Acres 0.18
Property Description
Beautiful one story home! Remodeled with quality by McManus Homes. Large remodeled kitchen with granite counters and stainless appliance. Bright and cozy sunroom. 3 bedrooms with brand new carpet. Remodeled hall bath with new double bowl vanity with granite top and main level laundry. Professionally painted through-out. Large unfinished basement offers many possibilities. Private fenced backyard with shed. Beautifully landscaped. 1 car garage. Great location only 1 block from Baresville Elementary School.
Location
State PA
County York
Area Penn Twp (15244)
Zoning RESIDENTIAL
Rooms
Other Rooms Living Room, Bedroom 2, Bedroom 3, Kitchen, Bedroom 1, Sun/Florida Room, Full Bath
Basement Full
Main Level Bedrooms 3
Interior
Interior Features Combination Kitchen/Dining, Primary Bath(s), Upgraded Countertops
Hot Water Natural Gas
Cooling Central A/C
Flooring Laminated, Carpet, Vinyl
Equipment Built-In Microwave, Dishwasher, Oven/Range - Electric, Refrigerator, Stainless Steel Appliances
Fireplace N
Window Features Bay/Bow
Appliance Built-In Microwave, Dishwasher, Oven/Range - Electric, Refrigerator, Stainless Steel Appliances
Heat Source Natural Gas
Laundry Main Floor
Exterior
Parking Features Garage Door Opener
Garage Spaces 3.0
Fence Wood, Privacy
Water Access N
Roof Type Shingle
Accessibility None
Attached Garage 1
Total Parking Spaces 3
Garage Y
Building
Story 1
Sewer Public Sewer
Water Public
Architectural Style Ranch/Rambler
Level or Stories 1
Additional Building Above Grade, Below Grade
New Construction N
Schools
Middle Schools Emory H Markle
High Schools South Western
School District South Western
Others
Senior Community No
Tax ID 44-000-01-0034-P0-00000
Ownership Fee Simple
SqFt Source Assessor
Security Features Smoke Detector,Carbon Monoxide Detector(s)
Acceptable Financing Cash, Conventional, VA
Listing Terms Cash, Conventional, VA
Financing Cash,Conventional,VA
Special Listing Condition Standard
Read Less
Want to know what your home might be worth? Contact us for a FREE valuation!

Our team is ready to help you sell your home for the highest possible price ASAP

Bought with Becky P Brown • Berkshire Hathaway HomeServices Homesale Realty
GET MORE INFORMATION

