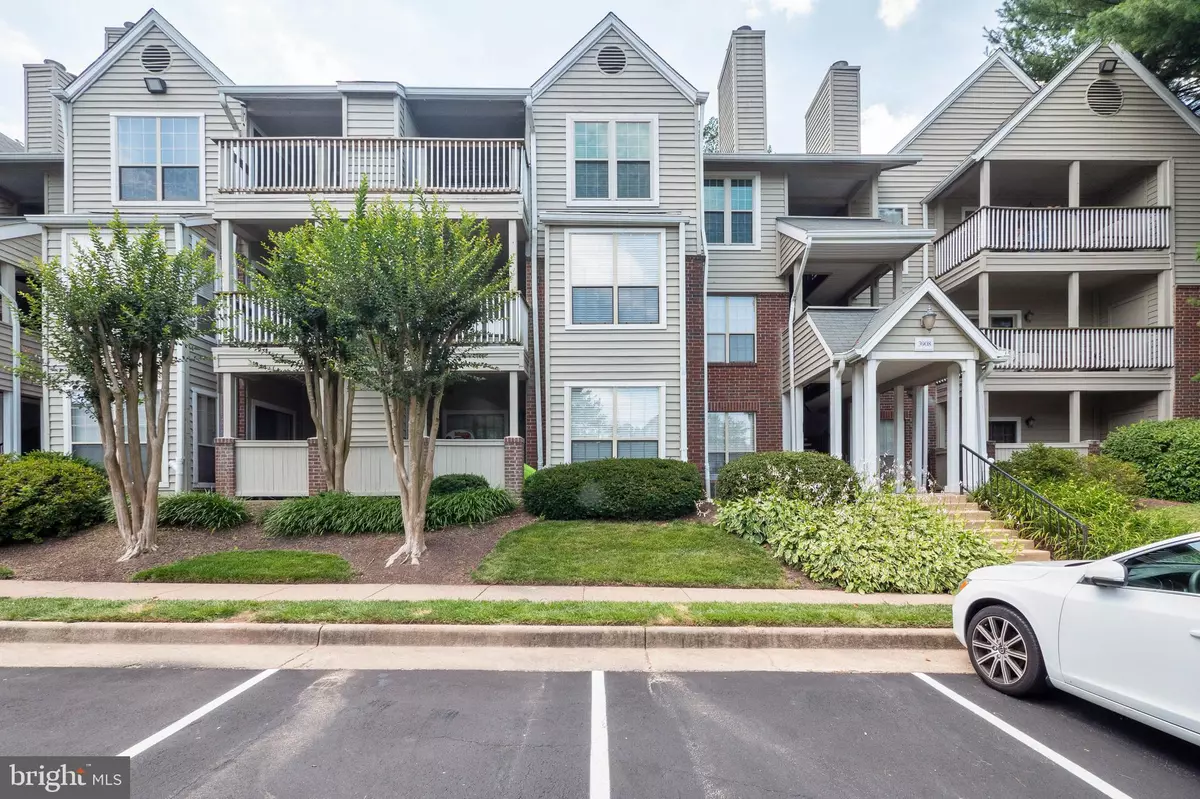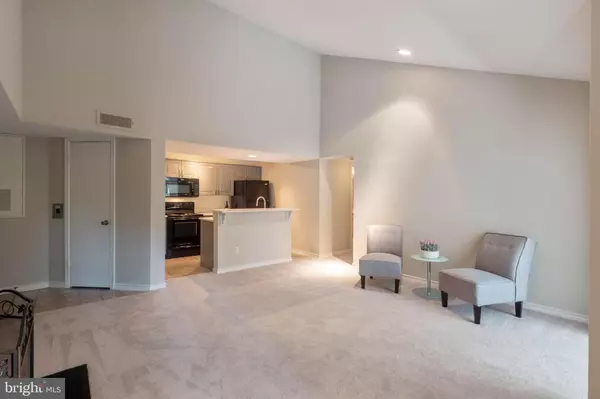$242,000
$233,500
3.6%For more information regarding the value of a property, please contact us for a free consultation.
3908 PENDERVIEW DR #636 Fairfax, VA 22033
2 Beds
1 Bath
876 SqFt
Key Details
Sold Price $242,000
Property Type Condo
Sub Type Condo/Co-op
Listing Status Sold
Purchase Type For Sale
Square Footage 876 sqft
Price per Sqft $276
Subdivision Penderbrook Square Condominiums
MLS Listing ID VAFX1074720
Sold Date 07/31/19
Style Unit/Flat
Bedrooms 2
Full Baths 1
Condo Fees $347/mo
HOA Y/N N
Abv Grd Liv Area 876
Originating Board BRIGHT
Year Built 1988
Annual Tax Amount $2,508
Tax Year 2018
Property Description
OPEN THIS WEEKEND SAT & SUN 1PM-4PM! Enjoy cooking in this updated kitchen with silestone countertops, a breakfast bar, and a spacious walkin pantry. Freshly painted with new carpet. Living room features soaring vaulted ceilings, a woodburning fireplace, and built-in bookshelves. The second bedroom leads to private balcony overlooking the woods. New HVAC! Convenient location - across from neighborhood community center, fitness center and pool, very close to I-66, Fair Oaks Mall and other shopping. Lots of amenities! Extensive visitor parking and assigned space #116!
Location
State VA
County Fairfax
Zoning 308
Rooms
Other Rooms Living Room, Primary Bedroom, Kitchen, Bathroom 1
Main Level Bedrooms 2
Interior
Interior Features Built-Ins, Carpet, Flat, Floor Plan - Open, Walk-in Closet(s), Ceiling Fan(s)
Hot Water Electric
Heating Heat Pump(s)
Cooling Central A/C
Flooring Carpet
Fireplaces Number 1
Fireplaces Type Wood, Insert, Screen
Equipment Built-In Microwave, Dishwasher, Dryer, Washer, Oven/Range - Electric, Refrigerator
Fireplace Y
Appliance Built-In Microwave, Dishwasher, Dryer, Washer, Oven/Range - Electric, Refrigerator
Heat Source Electric
Exterior
Exterior Feature Balcony
Garage Spaces 1.0
Parking On Site 1
Amenities Available Basketball Courts, Club House, Community Center, Exercise Room, Party Room, Picnic Area, Pool - Outdoor, Tot Lots/Playground, Golf Course Membership Available
Water Access N
View Trees/Woods
Accessibility None
Porch Balcony
Total Parking Spaces 1
Garage N
Building
Story 1
Sewer Public Sewer
Water Public
Architectural Style Unit/Flat
Level or Stories 1
Additional Building Above Grade, Below Grade
Structure Type Vaulted Ceilings
New Construction N
Schools
Elementary Schools Waples Mill
Middle Schools Franklin
High Schools Oakton
School District Fairfax County Public Schools
Others
HOA Fee Include Common Area Maintenance,Ext Bldg Maint,Insurance,Lawn Maintenance,Pool(s),Recreation Facility,Reserve Funds,Road Maintenance,Water,Trash,Sewer
Senior Community No
Tax ID 0463 25 0636
Ownership Condominium
Acceptable Financing Cash, Conventional, FHA, VA, Negotiable
Listing Terms Cash, Conventional, FHA, VA, Negotiable
Financing Cash,Conventional,FHA,VA,Negotiable
Special Listing Condition Standard
Read Less
Want to know what your home might be worth? Contact us for a FREE valuation!

Our team is ready to help you sell your home for the highest possible price ASAP

Bought with Scott C Darwin • RE/MAX Executives

GET MORE INFORMATION





