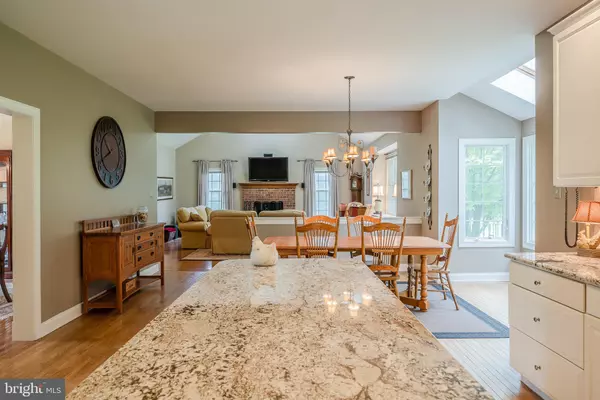$686,000
$725,000
5.4%For more information regarding the value of a property, please contact us for a free consultation.
1620 SPRING HOUSE RD Chester Springs, PA 19425
5 Beds
3 Baths
4,974 SqFt
Key Details
Sold Price $686,000
Property Type Single Family Home
Sub Type Detached
Listing Status Sold
Purchase Type For Sale
Square Footage 4,974 sqft
Price per Sqft $137
Subdivision Pickering Hill
MLS Listing ID PACT478164
Sold Date 07/29/19
Style Traditional
Bedrooms 5
Full Baths 2
Half Baths 1
HOA Y/N N
Abv Grd Liv Area 4,474
Originating Board BRIGHT
Year Built 1997
Annual Tax Amount $11,051
Tax Year 2018
Lot Size 2.600 Acres
Acres 2.6
Lot Dimensions 0.00 x 0.00
Property Description
Welcome to Pickering Hill, a wonderful community in Chester Springs that is the epitome of tranquil living among gorgeous greenery and rolling hills. Perched on an impressive 2.6-acre lot and in good company with other lovely executive-style residences, this stately 4,474 square-foot property has been meticulously maintained and boasts well-appointed spaces throughout. The quintessential red brick exterior with a grand double-door front entrance welcomes you through to the grand double-height foyer, anchored by a grandiose curved staircase, gleaming hardwood flooring, and plenty of natural light. Flanking each end of the foyer are the home's formal living and dining rooms, where the themes of hardwood flooring and natural light continue. Make your way towards the back of the home where an expansive gourmet kitchen awaits. Centered around a massive kitchen island with plenty of room for seating, the kitchen boasts beautiful light cabinetry, stunning granite counters, and decorative backsplash. Cook in style with the gas cook-top range and built-in oven, and enjoy plenty of storage in the butler's pantry. Start each day right with the generously-sized breakfast area, naturally lit by skylights above and offering direct access to the huge rear covered porch with ceiling fans where you can keep cool while enjoying endless days and evenings marveling at the wondrous greenscape literally in your own backyard. The kitchen also offers direct access to the mudroom/laundry room, main floor powder room, and stairway to the roomy finished walkout basement that's currently being used as an open concept rec room and fitness area. Open to the kitchen is the amazing family room, boasting soaring vaulted ceilings, skylights, a brick wood burning fireplace, and a glorious bay window. Enjoy the home's formal office/study through double French doors from the family room. On the second level are the home's 5 spacious bedrooms, including the luxurious and spacious master suite, adorned by wonderful vaulted ceilings, extensive walk-in closet, skylights, and an en suite bathroom fit for royalty with a center Jacuzzi tub, glass-enclosed shower stall, and his-and-hers separate vanities. Another second-floor bathroom serves the other bedrooms on the upper level. Enjoy plenty of parking and storage space in the 3-car garage.This home is perfectly positioned to enjoy the upcoming summer days and nights in Pickering Hill. Located in the prestigious Downingtown East School District and within close proximity to Routes 100, 113, 202, and the PA Turnpike, this home offers both beauty and convenience. Book your showing today!
Location
State PA
County Chester
Area West Pikeland Twp (10334)
Zoning CR
Rooms
Other Rooms Living Room, Dining Room, Primary Bedroom, Bedroom 2, Bedroom 3, Bedroom 4, Bedroom 5, Kitchen, Family Room, Basement, Primary Bathroom
Basement Full, Fully Finished, Walkout Stairs
Interior
Interior Features Butlers Pantry, Chair Railings, Ceiling Fan(s), Curved Staircase, Dining Area, Kitchen - Gourmet, Kitchen - Island, Skylight(s), Walk-in Closet(s), Wood Floors, Carpet, Primary Bath(s), Pantry, Water Treat System
Hot Water Propane
Heating Forced Air
Cooling Central A/C
Fireplaces Number 1
Equipment Cooktop, Dishwasher
Fireplace Y
Appliance Cooktop, Dishwasher
Heat Source Propane - Leased
Exterior
Exterior Feature Deck(s)
Garage Garage - Side Entry, Garage Door Opener, Inside Access
Garage Spaces 3.0
Waterfront N
Water Access N
Accessibility None
Porch Deck(s)
Parking Type Attached Garage, Driveway
Attached Garage 3
Total Parking Spaces 3
Garage Y
Building
Story 2
Sewer On Site Septic
Water Well
Architectural Style Traditional
Level or Stories 2
Additional Building Above Grade, Below Grade
New Construction N
Schools
Elementary Schools Pickering Valley
Middle Schools Lionville
High Schools Downingtown High School East Campus
School District Downingtown Area
Others
Senior Community No
Tax ID 34-01 -0100
Ownership Fee Simple
SqFt Source Estimated
Special Listing Condition Standard
Read Less
Want to know what your home might be worth? Contact us for a FREE valuation!

Our team is ready to help you sell your home for the highest possible price ASAP

Bought with Patricia Chupein • Weichert Realtors

GET MORE INFORMATION





