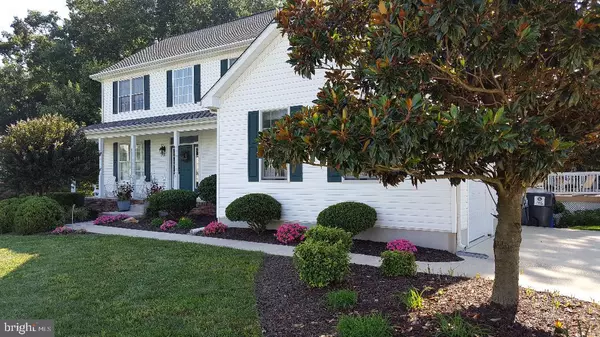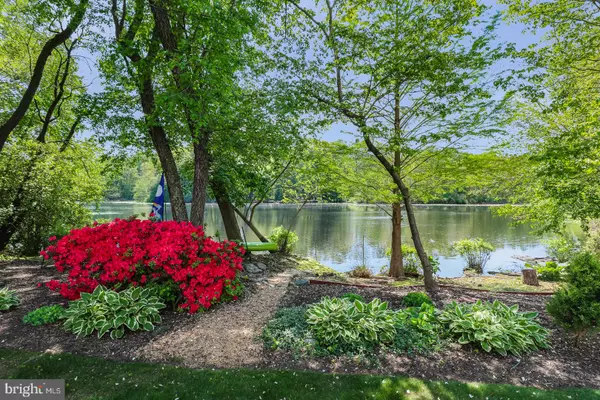$430,000
$439,900
2.3%For more information regarding the value of a property, please contact us for a free consultation.
200 DERBYWOOD CIR Dover, DE 19904
4 Beds
4 Baths
0.53 Acres Lot
Key Details
Sold Price $430,000
Property Type Single Family Home
Sub Type Detached
Listing Status Sold
Purchase Type For Sale
Subdivision Derbywood
MLS Listing ID DEKT228536
Sold Date 07/29/19
Style Colonial
Bedrooms 4
Full Baths 3
Half Baths 1
HOA Y/N N
Originating Board BRIGHT
Year Built 2002
Annual Tax Amount $1,717
Tax Year 2018
Lot Size 0.534 Acres
Acres 0.53
Lot Dimensions 117.11 x 198.65
Property Description
R-10938 WATERFRONT!!! Come see this beautiful home on Derby Pond. Meticulously maintained inside and out. This home features a soaring 2 story foyer and family room w/gas fireplace and hardwood floors. There are wonderful views from every window. Enjoy watching the seasons change over the pond.The family room is open to the kitchen which has white cabinets & corian Counters, and tile floors. The home has a formal dining room, living room, office, and sunroom. From the large composite deck you have amazing water views and can enjoy all of the wildlife. Up the staircase to a very large master suite and a bath with whirlpool tub, stall shower, private water closet and tile flooring. A 2nd bedroom with its own private bathroom makes a great retreat for your company. The 3rd and 4th bedrooms have a Jack and Jill bath. Large first floor laundry room with built-in shelves. The walkout basement offers tons of storage room for future expansion. Dual zone heat & A.C. This home also come with a generator so you never go without power! Make an appointment see this home quickly.
Location
State DE
County Kent
Area Caesar Rodney (30803)
Zoning RS1
Rooms
Basement Walkout Level
Main Level Bedrooms 4
Interior
Cooling Central A/C
Fireplaces Number 1
Furnishings No
Fireplace Y
Heat Source Electric, Propane - Leased
Exterior
Parking Features Garage - Side Entry
Garage Spaces 2.0
Water Access Y
View Pond
Accessibility None
Attached Garage 2
Total Parking Spaces 2
Garage Y
Building
Story 2
Sewer Capping Fill
Water Well
Architectural Style Colonial
Level or Stories 2
Additional Building Above Grade, Below Grade
New Construction N
Schools
School District Caesar Rodney
Others
Pets Allowed Y
Senior Community No
Tax ID NM-00-10310-01-1000-000
Ownership Fee Simple
SqFt Source Assessor
Acceptable Financing VA, FHA, Conventional
Listing Terms VA, FHA, Conventional
Financing VA,FHA,Conventional
Special Listing Condition Standard
Pets Allowed Dogs OK, Cats OK
Read Less
Want to know what your home might be worth? Contact us for a FREE valuation!

Our team is ready to help you sell your home for the highest possible price ASAP

Bought with Reid Hubbard • Century 21 Gold Key Realty

GET MORE INFORMATION





