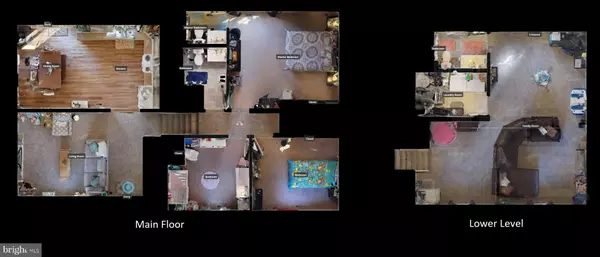$250,000
$255,000
2.0%For more information regarding the value of a property, please contact us for a free consultation.
53 CASTLE DR Ocean Pines, MD 21811
3 Beds
3 Baths
1,728 SqFt
Key Details
Sold Price $250,000
Property Type Single Family Home
Sub Type Detached
Listing Status Sold
Purchase Type For Sale
Square Footage 1,728 sqft
Price per Sqft $144
Subdivision Ocean Pines - Sherwood Forest
MLS Listing ID MDWO104528
Sold Date 07/29/19
Style Split Level
Bedrooms 3
Full Baths 3
HOA Fees $79/ann
HOA Y/N Y
Abv Grd Liv Area 1,728
Originating Board BRIGHT
Year Built 1989
Annual Tax Amount $1,824
Tax Year 2019
Lot Size 7,791 Sqft
Acres 0.18
Lot Dimensions 0.00 x 0.00
Property Description
JUST REDUCED!!! This beautiful, move in ready home on a nice lot nestled in Sherwood Forest is a must-see. Home features 3 bedrooms and 3 bathrooms. Kitchen and dining combination is great for entertaining. Back deck perfect for grilling and enjoying the outdoors. All bedrooms are on the same level with a large play room/ family room on the lower level with plenty of room for the whole family to enjoy. Recent upgrades include carpet that was replaced in the past 6 months, brand new microwave & freshly resurfaced and painted back deck that looks brand new! Situated not far from the entrance of this family friendly neighborhood where you are sure to enjoy all the great amenities that Ocean Pines has to offer.
Location
State MD
County Worcester
Area Worcester Ocean Pines
Zoning R-2
Rooms
Main Level Bedrooms 3
Interior
Interior Features Carpet, Combination Kitchen/Dining, Floor Plan - Traditional, Kitchen - Country, Primary Bath(s)
Hot Water 60+ Gallon Tank
Heating Heat Pump - Electric BackUp
Cooling Central A/C
Flooring Carpet, Laminated
Equipment Built-In Microwave, Cooktop, Dishwasher, Disposal, Dryer - Front Loading, Icemaker, Oven/Range - Electric, Refrigerator, Washer - Front Loading, Water Heater
Furnishings No
Fireplace N
Appliance Built-In Microwave, Cooktop, Dishwasher, Disposal, Dryer - Front Loading, Icemaker, Oven/Range - Electric, Refrigerator, Washer - Front Loading, Water Heater
Heat Source Central
Laundry Dryer In Unit, Washer In Unit
Exterior
Exterior Feature Deck(s)
Amenities Available Basketball Courts, Beach Club, Bike Trail, Boat Ramp, Community Center, Golf Course, Golf Course Membership Available, Jog/Walk Path, Picnic Area, Pool - Indoor, Pool - Outdoor, Pool Mem Avail, Recreational Center, Tennis Courts, Tot Lots/Playground
Water Access N
View Street, Trees/Woods
Roof Type Shingle
Accessibility None
Porch Deck(s)
Garage N
Building
Lot Description Front Yard, Partly Wooded
Story 1.5
Foundation Crawl Space
Sewer Public Sewer
Water Public
Architectural Style Split Level
Level or Stories 1.5
Additional Building Above Grade, Below Grade
Structure Type Dry Wall
New Construction N
Schools
School District Worcester County Public Schools
Others
HOA Fee Include Common Area Maintenance,Management,Snow Removal
Senior Community No
Tax ID 03-107523
Ownership Fee Simple
SqFt Source Estimated
Security Features Smoke Detector
Acceptable Financing Cash, Contract
Listing Terms Cash, Contract
Financing Cash,Contract
Special Listing Condition Standard
Read Less
Want to know what your home might be worth? Contact us for a FREE valuation!

Our team is ready to help you sell your home for the highest possible price ASAP

Bought with Tracey Sapia • Atlantic Shores Sotheby's International Realty

GET MORE INFORMATION





