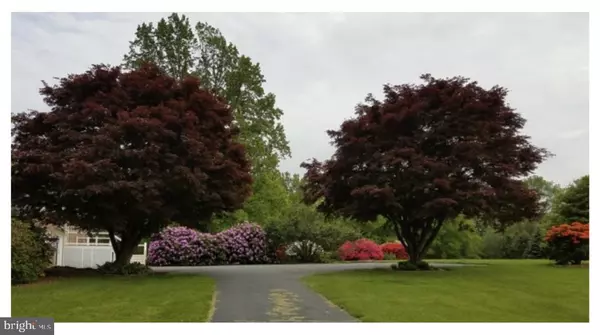$435,000
$450,000
3.3%For more information regarding the value of a property, please contact us for a free consultation.
4413 QUAKER HILLS CT Havre De Grace, MD 21078
4 Beds
2 Baths
2,040 SqFt
Key Details
Sold Price $435,000
Property Type Single Family Home
Sub Type Detached
Listing Status Sold
Purchase Type For Sale
Square Footage 2,040 sqft
Price per Sqft $213
Subdivision Quaker Hills
MLS Listing ID MDHR233462
Sold Date 07/26/19
Style Split Foyer
Bedrooms 4
Full Baths 2
HOA Y/N N
Abv Grd Liv Area 1,200
Originating Board BRIGHT
Year Built 1983
Annual Tax Amount $3,806
Tax Year 2018
Lot Size 10.230 Acres
Acres 10.23
Property Description
Amazing property with 10 Acres & large split foyer has has been renovated throughout. Exceptional private location w/ most of the acreage cleared, flat & surrounded by trees on 3 sides along with stream on property. Perfect location for potential small horse farm or one seeking nature and quiet paradise surrounded by nature. Zoned agricultural. Just minutes from Susquehanna State Park and miles of horse trails. Home has 4 spacious bedrooms & 2 full baths plus full rough in basement w/ bathroom framed out. 24x24 two car garage & sunroom attached to home. New Trane heat pump just installed along w/ new duct work. New architectural roof and gutters and downspouts added. New 20 x 10 deck with vinyl rails. Large parking pad capable of holding 8 cars. Under 5 minutes to I-95. RARE find. Unbelievable views and landscaping. Won't last long!!!
Location
State MD
County Harford
Zoning AG
Rooms
Other Rooms Living Room, Dining Room, Primary Bedroom, Bedroom 2, Bedroom 3, Bedroom 4, Kitchen, Family Room, Sun/Florida Room, Laundry, Primary Bathroom, Full Bath
Basement Fully Finished, Rough Bath Plumb, Windows, Heated
Main Level Bedrooms 3
Interior
Interior Features Carpet, Ceiling Fan(s), Combination Dining/Living, Kitchen - Island, Primary Bath(s), Pantry, Recessed Lighting, Upgraded Countertops, Wood Stove
Hot Water Electric
Heating Heat Pump(s)
Cooling Central A/C, Ceiling Fan(s)
Flooring Carpet, Laminated, Vinyl, Tile/Brick
Fireplaces Type Flue for Stove
Equipment Dishwasher, Dryer, Oven/Range - Electric, Washer
Fireplace N
Window Features Insulated,Double Pane
Appliance Dishwasher, Dryer, Oven/Range - Electric, Washer
Heat Source Electric
Laundry Lower Floor
Exterior
Exterior Feature Patio(s), Deck(s)
Garage Garage - Front Entry, Inside Access, Garage Door Opener
Garage Spaces 10.0
Utilities Available Cable TV Available
Waterfront N
Water Access N
View Garden/Lawn, Pasture, Trees/Woods
Roof Type Architectural Shingle
Accessibility None
Porch Patio(s), Deck(s)
Parking Type Attached Garage, Driveway
Attached Garage 2
Total Parking Spaces 10
Garage Y
Building
Lot Description Backs to Trees, Cleared, Cul-de-sac, Landscaping, Partly Wooded, Stream/Creek
Story 2
Sewer Septic Exists
Water Well
Architectural Style Split Foyer
Level or Stories 2
Additional Building Above Grade, Below Grade
Structure Type Brick,Dry Wall,Paneled Walls
New Construction N
Schools
Elementary Schools Meadowvale
Middle Schools Havre De Grace
High Schools Havre De Grace
School District Harford County Public Schools
Others
Pets Allowed Y
Senior Community No
Tax ID 02-052822
Ownership Fee Simple
SqFt Source Assessor
Acceptable Financing Negotiable
Horse Property Y
Horse Feature Horses Allowed
Listing Terms Negotiable
Financing Negotiable
Special Listing Condition Standard
Pets Description Cats OK, Dogs OK
Read Less
Want to know what your home might be worth? Contact us for a FREE valuation!

Our team is ready to help you sell your home for the highest possible price ASAP

Bought with Dennis E Bolen Sr. • Coldwell Banker Realty

GET MORE INFORMATION





