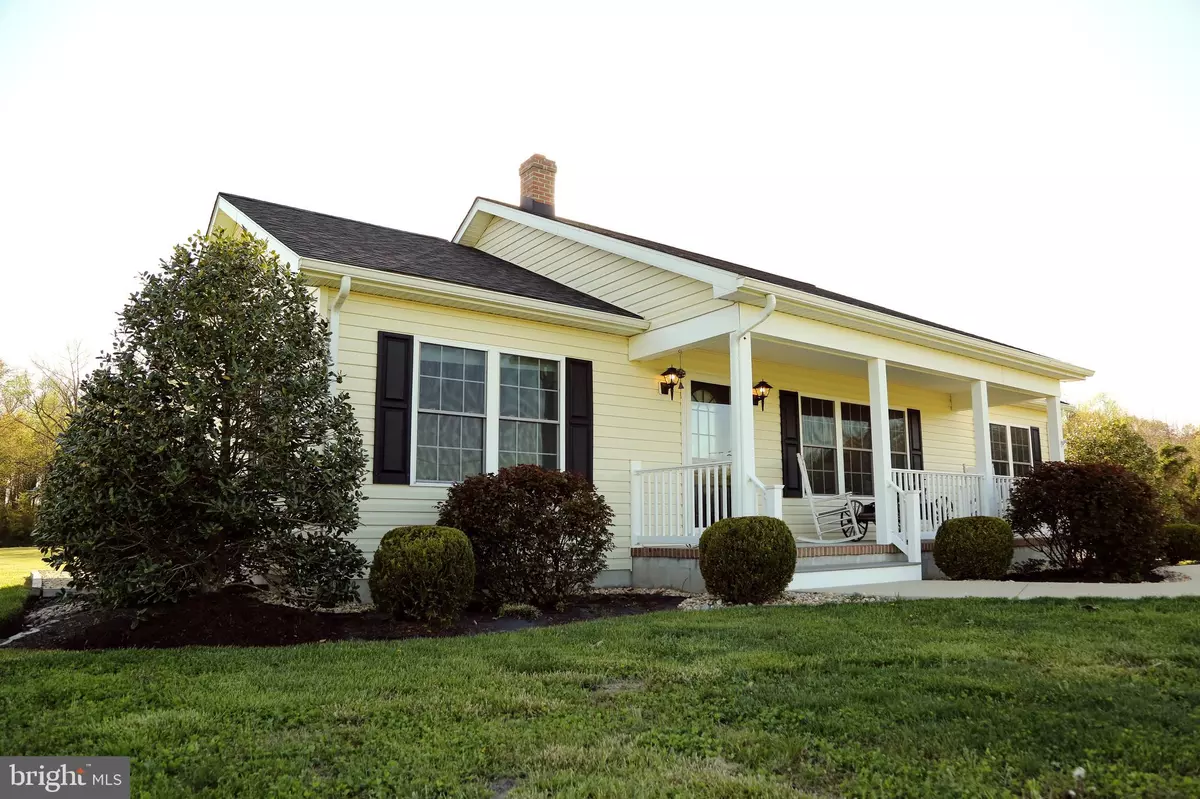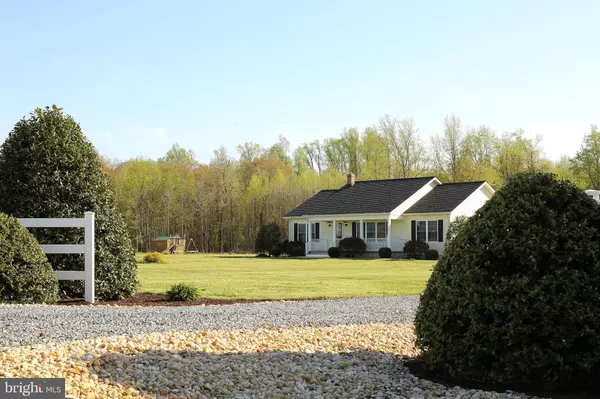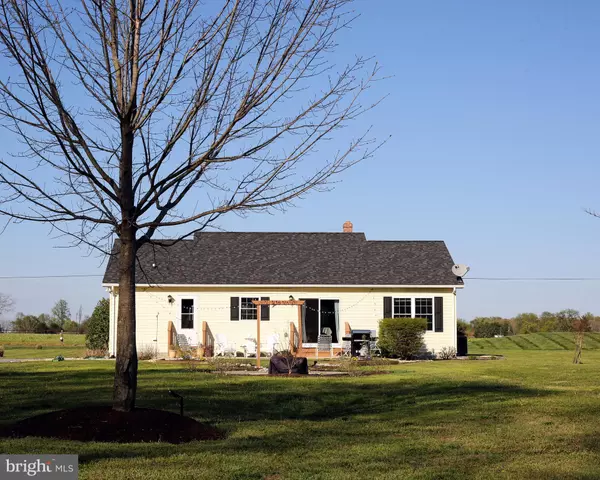$312,000
$315,000
1.0%For more information regarding the value of a property, please contact us for a free consultation.
23325 NINETOWN RD Ridgely, MD 21660
3 Beds
2 Baths
1,344 SqFt
Key Details
Sold Price $312,000
Property Type Single Family Home
Sub Type Detached
Listing Status Sold
Purchase Type For Sale
Square Footage 1,344 sqft
Price per Sqft $232
Subdivision None Available
MLS Listing ID MDCM122166
Sold Date 07/26/19
Style Ranch/Rambler
Bedrooms 3
Full Baths 2
HOA Y/N N
Abv Grd Liv Area 1,344
Originating Board BRIGHT
Year Built 2013
Annual Tax Amount $2,458
Tax Year 2018
Lot Size 4.830 Acres
Acres 4.83
Lot Dimensions x 0.00
Property Sub-Type Detached
Property Description
Bright and airy open floor plan home on almost 5 acres! This meticulously maintained 3 bedroom, 2 bath home features hardwood floors, a vaulted ceiling, and a modern kitchen complete with an apron sink, subway tile backsplash and soft close drawers opening to the dining area and spacious family room. Other features include a front porch, woodstove in the family room, and separate laundry room. Outside, the patio with cafe lights overlook a large back yard and mature trees at the back of the property, offering the perfect space to entertain or just unwind in the country. Extensive professional landscaping make the outside of the home as stunning as the interior. A 30 x 30 outbuilding provides storage and additional parking.
Location
State MD
County Caroline
Zoning R
Rooms
Main Level Bedrooms 3
Interior
Interior Features Breakfast Area, Carpet, Ceiling Fan(s), Combination Dining/Living, Combination Kitchen/Dining, Combination Kitchen/Living, Entry Level Bedroom, Floor Plan - Open, Kitchen - Island, Wood Floors, Stove - Wood
Heating Central, Wood Burn Stove
Cooling Central A/C
Fireplaces Number 1
Equipment Built-In Microwave, Dishwasher, Dryer, Oven/Range - Electric, Refrigerator, Stainless Steel Appliances, Washer, Water Heater
Appliance Built-In Microwave, Dishwasher, Dryer, Oven/Range - Electric, Refrigerator, Stainless Steel Appliances, Washer, Water Heater
Heat Source Electric
Exterior
Exterior Feature Patio(s), Porch(es)
Parking Features Garage - Front Entry, Oversized
Garage Spaces 3.0
Water Access N
View Trees/Woods
Accessibility Level Entry - Main
Porch Patio(s), Porch(es)
Total Parking Spaces 3
Garage Y
Building
Lot Description Backs to Trees, Landscaping, Partly Wooded, Rural
Story 1
Sewer On Site Septic
Water Well
Architectural Style Ranch/Rambler
Level or Stories 1
Additional Building Above Grade, Below Grade
New Construction N
Schools
School District Caroline County Public Schools
Others
Senior Community No
Tax ID 07-003447
Ownership Fee Simple
SqFt Source Estimated
Special Listing Condition Standard
Read Less
Want to know what your home might be worth? Contact us for a FREE valuation!

Our team is ready to help you sell your home for the highest possible price ASAP

Bought with Kelli Christine Dutton • Coldwell Banker Waterman Realty
GET MORE INFORMATION





