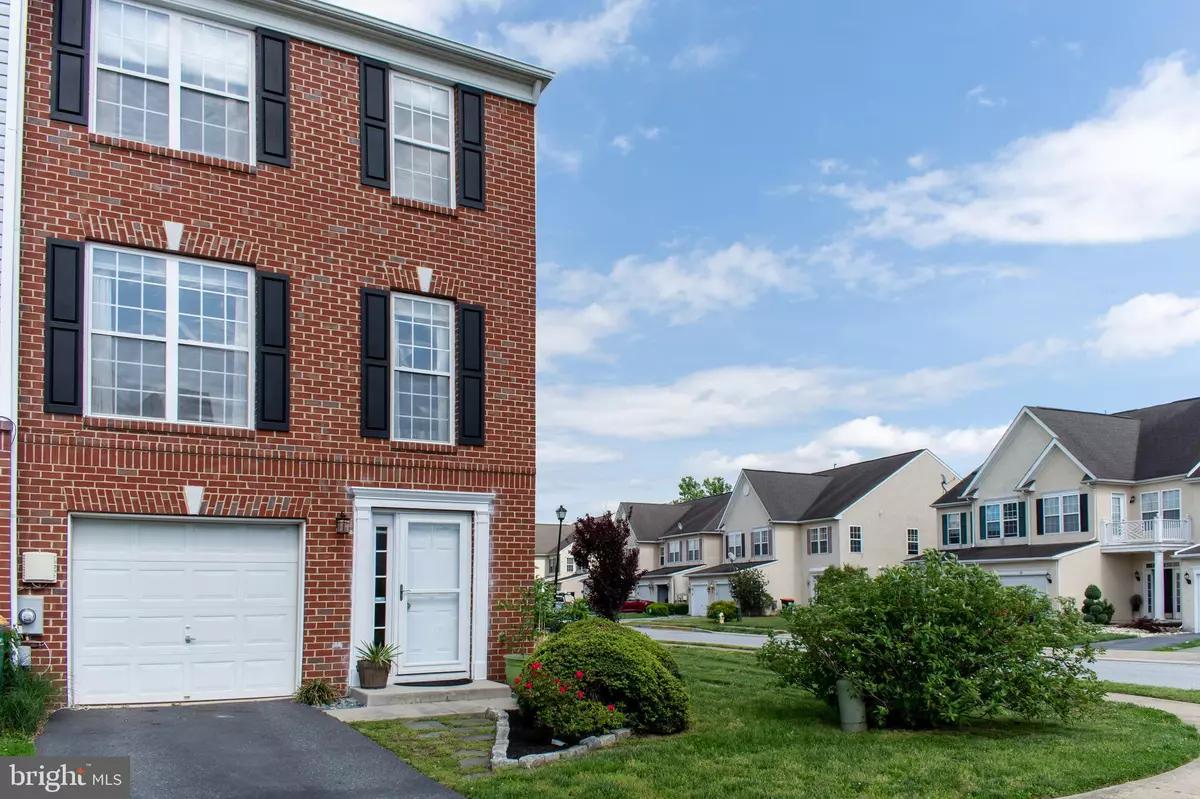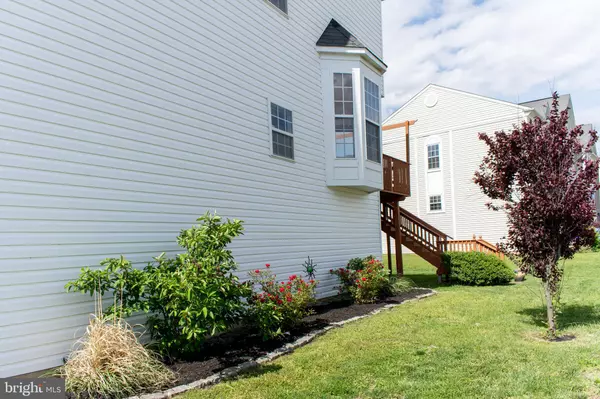$230,000
$234,900
2.1%For more information regarding the value of a property, please contact us for a free consultation.
1 DEMARET CT Middletown, DE 19709
3 Beds
3 Baths
2,080 SqFt
Key Details
Sold Price $230,000
Property Type Townhouse
Sub Type Interior Row/Townhouse
Listing Status Sold
Purchase Type For Sale
Square Footage 2,080 sqft
Price per Sqft $110
Subdivision Villas Of Augusta
MLS Listing ID DENC471990
Sold Date 07/23/19
Style Colonial
Bedrooms 3
Full Baths 2
Half Baths 1
HOA Fees $6/ann
HOA Y/N Y
Abv Grd Liv Area 2,080
Originating Board BRIGHT
Year Built 2001
Annual Tax Amount $2,042
Tax Year 2018
Lot Size 4,356 Sqft
Acres 0.1
Lot Dimensions 38.70 x 100.40
Property Description
STILL ACCEPTING OFFERS! Current Accepted Contract has a Home Sale Contingency with a 72 Hour Kick-out Clause. Located in The Villas of Augusta in The Legends, you'll be living like a legend in this well-kept corner town-home! Only available due to a fall-through with buyer financing, this 3 bed, 2.1 bath has been well-cared for and it shows! The huge kitchen with stainless appliances and granite counters boasts a eat-in breakfast bar as well as a dining in area which overlooks your second-story deck. The living room area is open concept and neutral, so you can move right in. Your master bedroom has its own private full bath and the other two bedrooms share a full bath. The walkout basement area is fully finished with your washer/dryer located behind double doors. Situated in the Appoquinimink School District, this property is priced to move and it will not last, so get this on your tour immediately!
Location
State DE
County New Castle
Area South Of The Canal (30907)
Zoning 23R-3
Direction Southwest
Rooms
Other Rooms Living Room, Primary Bedroom, Bedroom 2, Bedroom 3, Kitchen, Family Room
Basement Full, Walkout Level
Interior
Interior Features Carpet, Ceiling Fan(s), Kitchen - Eat-In, Kitchen - Island, Primary Bath(s), Window Treatments
Hot Water Natural Gas
Heating Forced Air, Heat Pump - Gas BackUp, Programmable Thermostat
Cooling Central A/C, Ceiling Fan(s), Programmable Thermostat
Flooring Carpet, Vinyl
Equipment Built-In Microwave, Dishwasher, Disposal, Dryer, Stainless Steel Appliances, Oven/Range - Gas
Furnishings No
Fireplace N
Appliance Built-In Microwave, Dishwasher, Disposal, Dryer, Stainless Steel Appliances, Oven/Range - Gas
Heat Source Natural Gas
Laundry Lower Floor
Exterior
Parking Features Garage - Front Entry, Garage Door Opener, Inside Access
Garage Spaces 3.0
Utilities Available Cable TV Available
Water Access N
Roof Type Shingle
Accessibility None
Attached Garage 1
Total Parking Spaces 3
Garage Y
Building
Story 3+
Foundation Concrete Perimeter, Slab
Sewer Public Sewer
Water Public
Architectural Style Colonial
Level or Stories 3+
Additional Building Above Grade, Below Grade
Structure Type Dry Wall
New Construction N
Schools
Elementary Schools Silver Lake
High Schools Appoquinimink
School District Appoquinimink
Others
HOA Fee Include Snow Removal,Common Area Maintenance
Senior Community No
Tax ID 23-002.00-104
Ownership Fee Simple
SqFt Source Assessor
Security Features Smoke Detector
Acceptable Financing Conventional, Cash, VA, FHA
Horse Property N
Listing Terms Conventional, Cash, VA, FHA
Financing Conventional,Cash,VA,FHA
Special Listing Condition Standard
Read Less
Want to know what your home might be worth? Contact us for a FREE valuation!

Our team is ready to help you sell your home for the highest possible price ASAP

Bought with Richard Anibal • RE/MAX 1st Choice - Middletown

GET MORE INFORMATION





