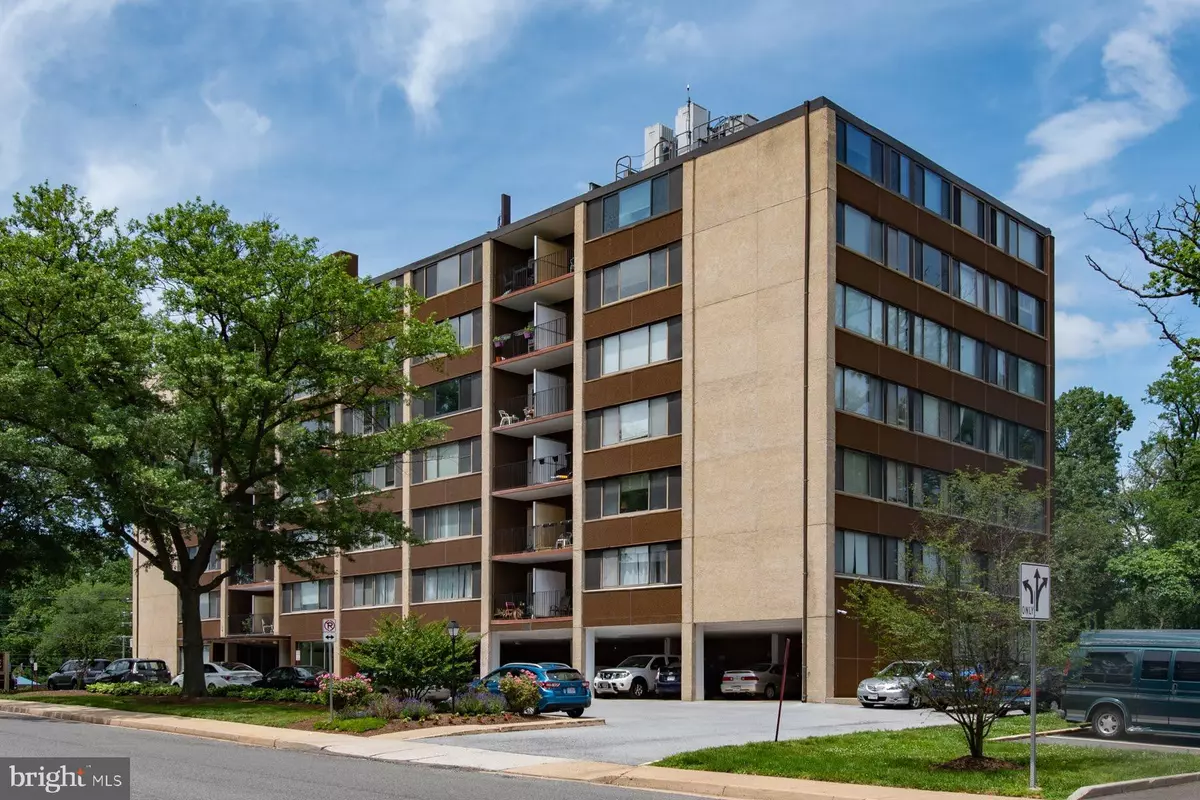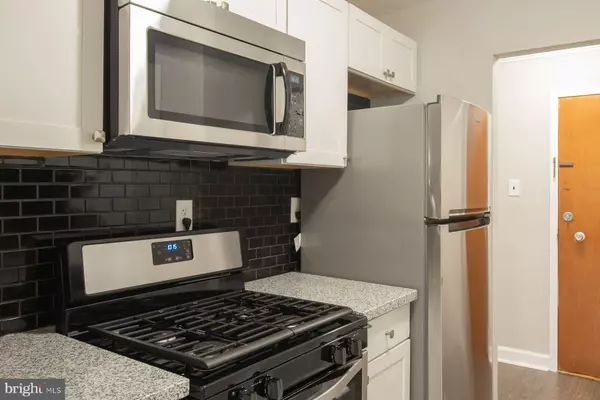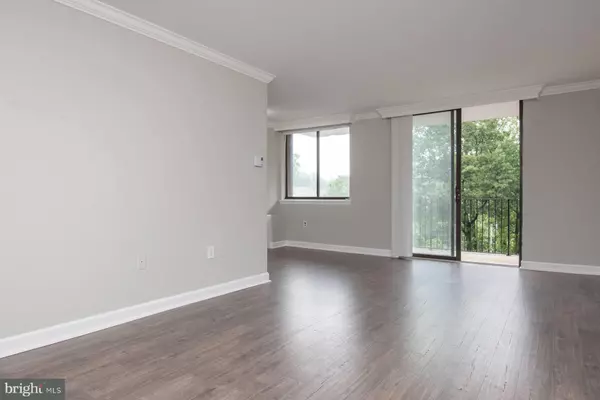$322,500
$300,000
7.5%For more information regarding the value of a property, please contact us for a free consultation.
4401 LEE HWY #36 Arlington, VA 22207
2 Beds
1 Bath
965 SqFt
Key Details
Sold Price $322,500
Property Type Condo
Sub Type Condo/Co-op
Listing Status Sold
Purchase Type For Sale
Square Footage 965 sqft
Price per Sqft $334
Subdivision Lorcom House
MLS Listing ID VAAR151150
Sold Date 07/19/19
Style Colonial
Bedrooms 2
Full Baths 1
Condo Fees $560/mo
HOA Y/N N
Abv Grd Liv Area 965
Originating Board BRIGHT
Year Built 1965
Annual Tax Amount $2,816
Tax Year 2018
Property Sub-Type Condo/Co-op
Property Description
Welcome to your gorgeous home in the Lorcom House Condominiums of Arlington, VA. This condo features 2 bedrooms, 1 bathroom and IN-UNIT laundry. With over $20,000 in renovations, your new condo is turn-key. Lovely gray hardwood floors throughout the main living areas, stainless steel appliances, brand new cabinets, granite countertops, new carpets and a completely renovated bathroom are some of the many things that make Lee Highway great.Conveniently close to US-29, North Glebe Road and I-66, you are sure to be in Clarendon, Rosslyn or Washington, DC for entertainment, dining and shopping! The Fashion Centre at Pentagon City is just a short commute away with Metro access as well as 150 stores to shop until you drop! Welcome Home!
Location
State VA
County Arlington
Zoning RA6-15
Rooms
Other Rooms Living Room, Dining Room, Bedroom 2, Kitchen, Bedroom 1, Bathroom 1
Main Level Bedrooms 2
Interior
Interior Features Breakfast Area, Carpet, Combination Dining/Living, Crown Moldings, Dining Area, Entry Level Bedroom, Family Room Off Kitchen, Floor Plan - Open, Upgraded Countertops, Window Treatments, Wood Floors
Hot Water Natural Gas
Heating Forced Air
Cooling Central A/C
Flooring Carpet, Hardwood, Ceramic Tile
Equipment Built-In Microwave, Dishwasher, Disposal, Dryer, Refrigerator, Stainless Steel Appliances, Stove, Washer, Washer/Dryer Stacked
Fireplace N
Appliance Built-In Microwave, Dishwasher, Disposal, Dryer, Refrigerator, Stainless Steel Appliances, Stove, Washer, Washer/Dryer Stacked
Heat Source Natural Gas
Laundry Dryer In Unit, Has Laundry, Hookup, Main Floor, Washer In Unit
Exterior
Exterior Feature Balcony
Parking On Site 2
Amenities Available Elevator, Laundry Facilities, Party Room, Storage Bin
Water Access N
View City
Accessibility Elevator
Porch Balcony
Garage N
Building
Story 1
Unit Features Mid-Rise 5 - 8 Floors
Sewer Public Sewer
Water Public
Architectural Style Colonial
Level or Stories 1
Additional Building Above Grade, Below Grade
New Construction N
Schools
Elementary Schools Glebe
Middle Schools Williamsburg
High Schools Yorktown
School District Arlington County Public Schools
Others
Pets Allowed Y
HOA Fee Include Common Area Maintenance,Electricity,Ext Bldg Maint,Gas,Heat,Management,Sewer,Trash,Water
Senior Community No
Tax ID 07-001-042
Ownership Condominium
Security Features Main Entrance Lock
Horse Property N
Special Listing Condition Standard
Pets Allowed Size/Weight Restriction
Read Less
Want to know what your home might be worth? Contact us for a FREE valuation!

Our team is ready to help you sell your home for the highest possible price ASAP

Bought with Grant P Doe Jr. • Long & Foster Real Estate, Inc.
GET MORE INFORMATION





