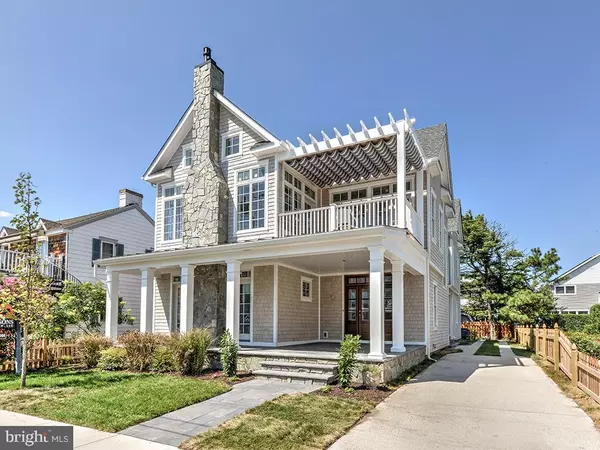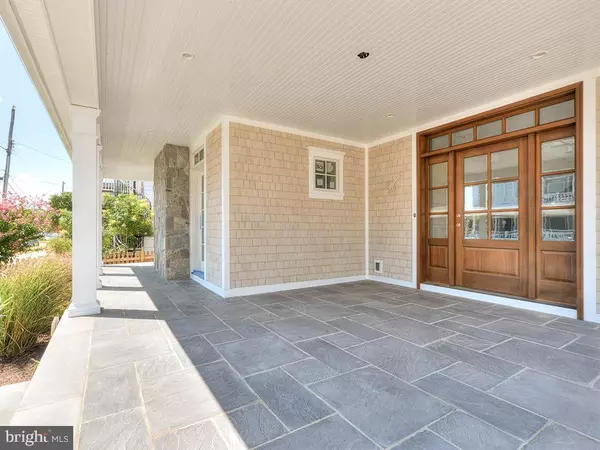$2,950,000
$3,275,000
9.9%For more information regarding the value of a property, please contact us for a free consultation.
3 PROSPECT ST Rehoboth Beach, DE 19971
5 Beds
5 Baths
2,728 SqFt
Key Details
Sold Price $2,950,000
Property Type Single Family Home
Sub Type Detached
Listing Status Sold
Purchase Type For Sale
Square Footage 2,728 sqft
Price per Sqft $1,081
Subdivision South Rehoboth
MLS Listing ID 1002068674
Sold Date 07/19/19
Style Coastal,Contemporary
Bedrooms 5
Full Baths 4
Half Baths 1
HOA Y/N N
Abv Grd Liv Area 2,728
Originating Board BRIGHT
Year Built 2018
Annual Tax Amount $2,048
Tax Year 2018
Lot Size 5,000 Sqft
Acres 0.11
Lot Dimensions 50 x 100
Property Description
Enjoy beautiful ocean & Silver Lake views from this stunning new construction home in the ocean block of South Rehoboth. This home will not disappoint any buyer with unparalleled quality finishes and attention to detail. The stone floor front porch and gorgeous solid mahogany front door set the stage for the impressive interior that is flooded with natural light. This home boasts almost 3,200 SF of exquisite indoor and outdoor living spaces including 5 bedrooms, 4.5 marble tile baths, inverted open floor plan, elevator, vaulted ceilings, wide plank oak floors, two fireplaces and unfinished basement. The gourmet kitchen features floor to ceiling custom cabinetry, quartz counters, large island perfect for entertaining and Wolfe/Sub-Zero appliances. 1st and 2nd floor master suites and 5th bedroom easily utilized as an executive office or den provides versatility for any buyer. The ocean sunrises and Silver Lake sunsets from the ipe wood balcony covered by a beautiful pergola with retractable awning is a feature that only this location can offer. The list goes on and on and and it is one of the more special homes offered for sale in Rehoboth Beach.
Location
State DE
County Sussex
Area Lewes Rehoboth Hundred (31009)
Zoning TOWN CODES
Rooms
Basement Full, Unfinished
Main Level Bedrooms 4
Interior
Interior Features Ceiling Fan(s), Elevator, Combination Kitchen/Living, Dining Area, Floor Plan - Open, Kitchen - Island, Kitchen - Gourmet, Recessed Lighting, Walk-in Closet(s)
Hot Water Tankless, Instant Hot Water
Heating Heat Pump(s)
Cooling Heat Pump(s)
Flooring Hardwood, Tile/Brick
Fireplaces Number 1
Fireplaces Type Gas/Propane
Equipment Refrigerator, Range Hood, Built-In Range, Oven - Wall, Microwave, Dishwasher
Furnishings No
Fireplace Y
Appliance Refrigerator, Range Hood, Built-In Range, Oven - Wall, Microwave, Dishwasher
Heat Source Electric
Laundry Lower Floor, Upper Floor
Exterior
Exterior Feature Balcony, Porch(es)
Garage Spaces 4.0
Fence Partially
Waterfront N
Water Access N
View Lake, Ocean
Roof Type Architectural Shingle
Street Surface Black Top
Accessibility None
Porch Balcony, Porch(es)
Parking Type Driveway, Off Street
Total Parking Spaces 4
Garage N
Building
Story 2
Foundation Concrete Perimeter
Sewer Public Sewer
Water Public
Architectural Style Coastal, Contemporary
Level or Stories 2
Additional Building Above Grade, Below Grade
Structure Type 2 Story Ceilings
New Construction Y
Schools
School District Cape Henlopen
Others
Senior Community No
Tax ID 334-20.06-104.00
Ownership Fee Simple
SqFt Source Estimated
Acceptable Financing Cash, Conventional
Horse Property N
Listing Terms Cash, Conventional
Financing Cash,Conventional
Special Listing Condition Standard
Read Less
Want to know what your home might be worth? Contact us for a FREE valuation!

Our team is ready to help you sell your home for the highest possible price ASAP

Bought with JENNIFER LAMSON • Monument Sotheby's International Realty

GET MORE INFORMATION





