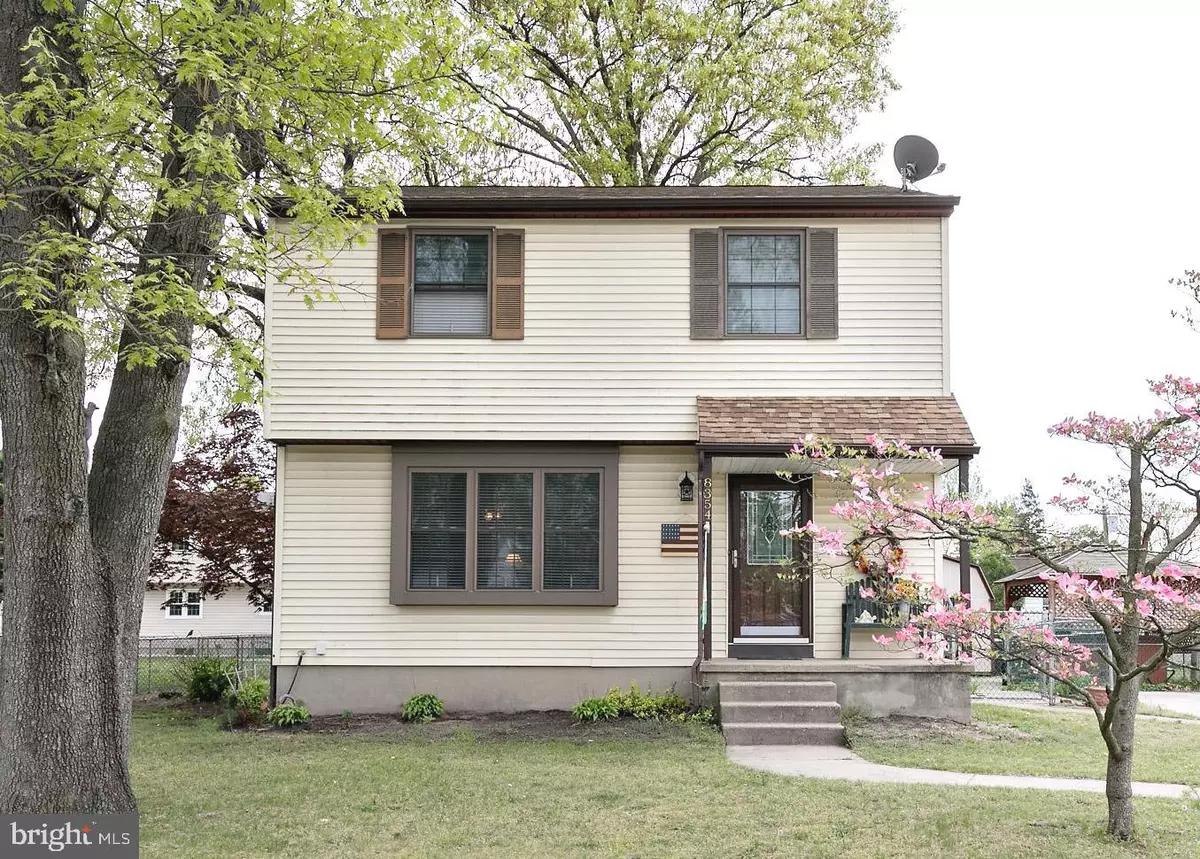$169,000
$174,900
3.4%For more information regarding the value of a property, please contact us for a free consultation.
8354 OSLER AVE Pennsauken, NJ 08109
3 Beds
2 Baths
1,352 SqFt
Key Details
Sold Price $169,000
Property Type Single Family Home
Sub Type Detached
Listing Status Sold
Purchase Type For Sale
Square Footage 1,352 sqft
Price per Sqft $125
Subdivision Iron Rock
MLS Listing ID NJCD362978
Sold Date 07/16/19
Style Traditional
Bedrooms 3
Full Baths 1
Half Baths 1
HOA Y/N N
Abv Grd Liv Area 1,352
Originating Board BRIGHT
Year Built 1975
Annual Tax Amount $5,739
Tax Year 2019
Lot Size 7,000 Sqft
Acres 0.16
Lot Dimensions 70.00 x 100.00
Property Description
Years of loving care created this traditional home! Look no further than this meticulous oasis. There are many delights: 3 nice sized bedrooms, 1.1 baths, generous living room, open dining room, spacious kitchen, and beautiful floors throughout the first floor. If you're a serious cook you will love this updated newer kitchen known for its characteristic decor, crown moldings and beautiful windows allowing maximum natural light. The basement offers a large area for storage or design it as a finished basement to be used as a recreational space. Walk up the ladder to visit the quality floored attic for more storage with roof vents for circulation. If you are a golfer, walk to the Pennsauken Golf Course blocks away and if your a shopper head down the road to Cherry Hill Mall for premier shopping and restaurants. Great location near Philadelphia and the Pennsauken Transit Center. There are special outdoor delights including a large fenced-in yard, large shed, hot tub with multi-color lights and underground wired speakers, newly installed fire pit, and shed equipped with electric. The roof, air conditioner, heating system are well maintained. Call now for a private tour!! Open house this Sunday...
Location
State NJ
County Camden
Area Pennsauken Twp (20427)
Zoning RES
Rooms
Other Rooms Living Room, Dining Room, Bedroom 2, Bedroom 3, Kitchen, Bedroom 1
Basement Full, Unfinished
Interior
Hot Water Natural Gas
Heating Forced Air
Cooling Central A/C
Flooring Hardwood, Fully Carpeted
Fireplace N
Heat Source Natural Gas
Exterior
Garage Spaces 2.0
Utilities Available Electric Available, Cable TV Available, Natural Gas Available, Sewer Available, Water Available
Waterfront N
Water Access N
Roof Type Shingle
Accessibility None
Parking Type Driveway, On Street
Total Parking Spaces 2
Garage N
Building
Story 2
Sewer Public Sewer
Water Public
Architectural Style Traditional
Level or Stories 2
Additional Building Above Grade, Below Grade
New Construction N
Schools
Elementary Schools George B Fine
Middle Schools Howard Fie
High Schools Pennsauken H.S.
School District Pennsauken Township Public Schools
Others
Senior Community No
Tax ID 27-03808-00015
Ownership Fee Simple
SqFt Source Assessor
Acceptable Financing Conventional, FHA, Cash, VA
Horse Property N
Listing Terms Conventional, FHA, Cash, VA
Financing Conventional,FHA,Cash,VA
Special Listing Condition Standard
Read Less
Want to know what your home might be worth? Contact us for a FREE valuation!

Our team is ready to help you sell your home for the highest possible price ASAP

Bought with Jerome J. Washington • Neighborhood Assistance Corp. of America (NACA)

GET MORE INFORMATION





