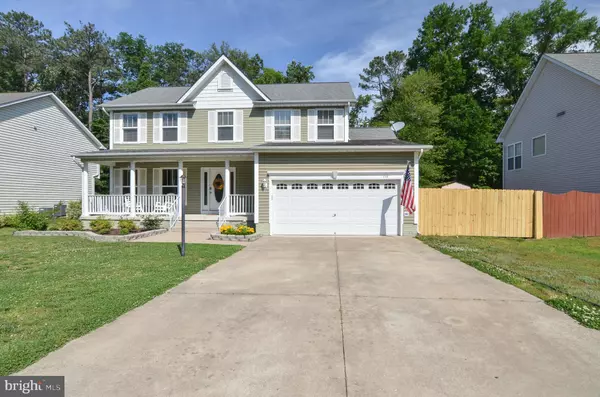$250,000
$269,900
7.4%For more information regarding the value of a property, please contact us for a free consultation.
113 SANTA MARIA Colonial Beach, VA 22443
4 Beds
3 Baths
1,836 SqFt
Key Details
Sold Price $250,000
Property Type Single Family Home
Sub Type Detached
Listing Status Sold
Purchase Type For Sale
Square Footage 1,836 sqft
Price per Sqft $136
Subdivision Bluff Point
MLS Listing ID VAWE114564
Sold Date 07/15/19
Style Colonial
Bedrooms 4
Full Baths 2
Half Baths 1
HOA Y/N N
Abv Grd Liv Area 1,836
Originating Board BRIGHT
Year Built 2005
Annual Tax Amount $2,815
Tax Year 2017
Lot Size 0.370 Acres
Acres 0.37
Property Description
Well loved and move in ready home waiting for your family to add on personal touches to make this home your own special abode. This colonial beauty was recently painted in neutral and pleasing color palette. Park your car in the 2 car attached garage or on the concrete driveway. Notice the nice lawn with low maintenance landscaping. Come inside and see the gleaming hardwood floors throughout the first floor except for the kitchen. Love the French doors that open to a separate dining room. Your gourmet kitchen comes with trendy white cabinets and is a well-appointed kitchen. Step down to the sunken family room which comes with a propane fireplace to warm you up on cold wintry evenings. Going back up to the kitchen and out the sliding doors and you will find a sizable deck to grill dinner year-round to your heart's content while overlooking a flat and fenced in yard for your fur babies. If the garage is not enough for storage, there is also a shed in the huge backyard. Upstairs, the sprawling Master Bedroom has semi-vaulted ceiling and walk-in closet. The Master Bath has dual vanities, separate shower, and a welcoming jetted tub. If you are looking for a relaxing, laid back, and a very affordable beach lifestyle, this house is perfect for your family. There is always something to do every weekend at the beach. This home is in a golf cart community close to restaurants and shops. Only 20 minutes to NSWC Dahlgren and 45 minutes to Fredericksburg.
Location
State VA
County Westmoreland
Zoning RESIDENTIAL
Direction South
Interior
Interior Features Attic, Carpet, Ceiling Fan(s), Crown Moldings, Dining Area, Family Room Off Kitchen, Floor Plan - Open, Formal/Separate Dining Room, Kitchen - Island, Kitchen - Table Space, Primary Bath(s), Pantry, Walk-in Closet(s), Window Treatments, Wood Floors
Hot Water Electric
Heating Other
Cooling Central A/C
Flooring Hardwood, Carpet, Vinyl
Fireplaces Number 1
Fireplaces Type Gas/Propane
Equipment Dishwasher, Dryer, Energy Efficient Appliances, Exhaust Fan, Oven/Range - Electric, Range Hood, Refrigerator, Washer
Furnishings No
Fireplace Y
Appliance Dishwasher, Dryer, Energy Efficient Appliances, Exhaust Fan, Oven/Range - Electric, Range Hood, Refrigerator, Washer
Heat Source Electric
Laundry Main Floor
Exterior
Parking Features Additional Storage Area
Garage Spaces 2.0
Water Access N
Roof Type Shingle
Accessibility 36\"+ wide Halls
Attached Garage 2
Total Parking Spaces 2
Garage Y
Building
Story 2
Foundation Crawl Space
Sewer Public Sewer
Water Public
Architectural Style Colonial
Level or Stories 2
Additional Building Above Grade, Below Grade
Structure Type Dry Wall
New Construction N
Schools
School District Colonial Beach Public Schools
Others
Senior Community No
Tax ID 3A4 2 9 9
Ownership Fee Simple
SqFt Source Assessor
Acceptable Financing Cash, Conventional, FHA, VA
Horse Property N
Listing Terms Cash, Conventional, FHA, VA
Financing Cash,Conventional,FHA,VA
Special Listing Condition Standard
Read Less
Want to know what your home might be worth? Contact us for a FREE valuation!

Our team is ready to help you sell your home for the highest possible price ASAP

Bought with Julie A Tremblay • RE/MAX Allegiance

GET MORE INFORMATION





