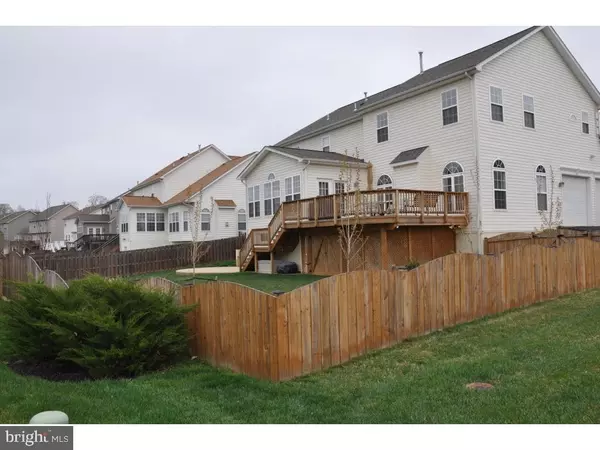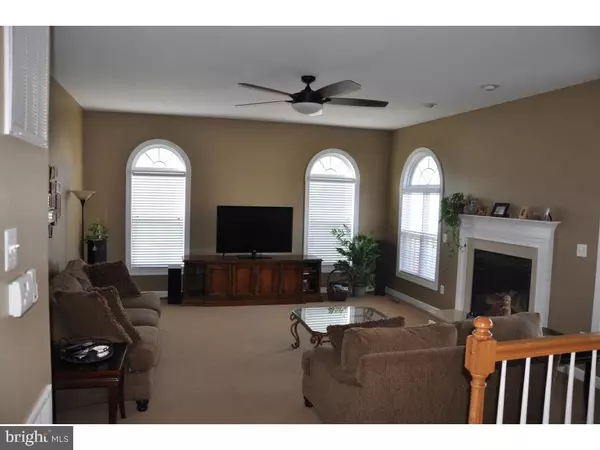$511,000
$525,000
2.7%For more information regarding the value of a property, please contact us for a free consultation.
21 MOUNT ARARAT LN Stafford, VA 22554
5 Beds
5 Baths
4,888 SqFt
Key Details
Sold Price $511,000
Property Type Single Family Home
Sub Type Detached
Listing Status Sold
Purchase Type For Sale
Square Footage 4,888 sqft
Price per Sqft $104
Subdivision Berkshire
MLS Listing ID VAST210912
Sold Date 07/15/19
Style Colonial
Bedrooms 5
Full Baths 4
Half Baths 1
HOA Fees $69/mo
HOA Y/N Y
Abv Grd Liv Area 3,488
Originating Board BRIGHT
Year Built 2005
Annual Tax Amount $4,686
Tax Year 2018
Lot Size 0.295 Acres
Acres 0.3
Property Description
Executive style home located in the Berkshire subdivision of Stafford. Above level has 4 Bedroom, 3.5 Baths. Grand Master bedroom has 3 walk-in closets and cathedral ceilings. Over sized Master bath with 2 separate vanities, Roman styled bathtub and separate shower. Main floor includes Home Office, custom Mud-room, Gourmet Kitchen with center island cook top, Corian counter tops and GE profile appliances to include double-wall convection oven, and adjoining spacious sun-room with vaulted ceiling and grand family room with 10' ceilings and gas fireplace. Finished basement includes 1 bedroom and full bath with main Recreation room, Wet Bar, Game room, Workout room, and plenty of storage. Fenced in back yard with large deck (16'X14' protected storage underneath) and connecting stamped concrete patio to basement allow for unlimited entertaining. Friendly area within some of the best school districts in Stafford County. Close to commuter lots with bus or carpool options to the Pentagon, Fort Belvoir, or Quantico.
Location
State VA
County Stafford
Zoning R1
Direction Southeast
Rooms
Other Rooms Living Room, Dining Room, Primary Bedroom, Bedroom 2, Bedroom 3, Bedroom 4, Kitchen, Family Room, Bedroom 1, Office, Bathroom 1, Bathroom 2, Bathroom 3, Primary Bathroom, Half Bath
Basement Heated, Sump Pump, Rear Entrance, Walkout Stairs, Windows
Interior
Interior Features Bar, Carpet, Stall Shower, Window Treatments, Floor Plan - Open, Attic, Dining Area, Kitchen - Island, Combination Kitchen/Dining, Combination Kitchen/Living, Recessed Lighting, Butlers Pantry, Kitchen - Eat-In, Formal/Separate Dining Room, Breakfast Area, Chair Railings, Kitchen - Gourmet, Primary Bath(s), Wet/Dry Bar
Hot Water Electric
Heating Central, Heat Pump - Electric BackUp
Cooling Central A/C, Ceiling Fan(s), Heat Pump(s), Programmable Thermostat
Flooring Carpet, Ceramic Tile, Wood
Fireplaces Number 1
Fireplaces Type Fireplace - Glass Doors, Mantel(s), Gas/Propane
Equipment Dishwasher, Disposal, Exhaust Fan, Microwave, Refrigerator, Oven - Wall, Oven - Double, ENERGY STAR Refrigerator, ENERGY STAR Dishwasher, Cooktop - Down Draft, Water Heater - High-Efficiency
Fireplace Y
Window Features Double Pane,Screens,Energy Efficient
Appliance Dishwasher, Disposal, Exhaust Fan, Microwave, Refrigerator, Oven - Wall, Oven - Double, ENERGY STAR Refrigerator, ENERGY STAR Dishwasher, Cooktop - Down Draft, Water Heater - High-Efficiency
Heat Source Natural Gas
Laundry Hookup
Exterior
Exterior Feature Deck(s), Patio(s)
Garage Built In, Garage Door Opener
Garage Spaces 2.0
Utilities Available Electric Available, Natural Gas Available, Water Available, Sewer Available, Cable TV Available, Phone Available
Waterfront N
Water Access N
Roof Type Shingle
Street Surface Paved
Accessibility None
Porch Deck(s), Patio(s)
Road Frontage City/County
Parking Type Driveway, Attached Garage
Attached Garage 2
Total Parking Spaces 2
Garage Y
Building
Lot Description Corner
Story 3+
Foundation Concrete Perimeter, Slab
Sewer Public Sewer
Water Public
Architectural Style Colonial
Level or Stories 3+
Additional Building Above Grade, Below Grade
Structure Type Dry Wall,2 Story Ceilings,9'+ Ceilings,Cathedral Ceilings,Vaulted Ceilings
New Construction N
Schools
Elementary Schools Winding Creek
Middle Schools Rodney Thompson
High Schools Colonial Forge
School District Stafford County Public Schools
Others
HOA Fee Include Trash
Senior Community No
Tax ID 29-E-1- -58
Ownership Fee Simple
SqFt Source Estimated
Security Features Motion Detectors
Acceptable Financing Cash, Conventional, FHA, VA
Horse Property N
Listing Terms Cash, Conventional, FHA, VA
Financing Cash,Conventional,FHA,VA
Special Listing Condition Standard
Read Less
Want to know what your home might be worth? Contact us for a FREE valuation!

Our team is ready to help you sell your home for the highest possible price ASAP

Bought with Karen Nutt • Coldwell Banker Elite

GET MORE INFORMATION





