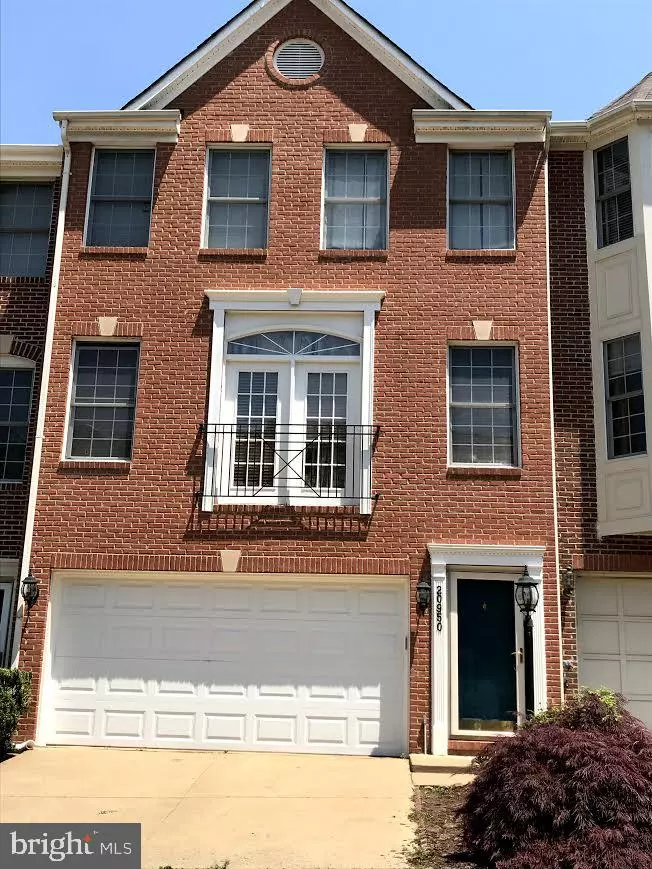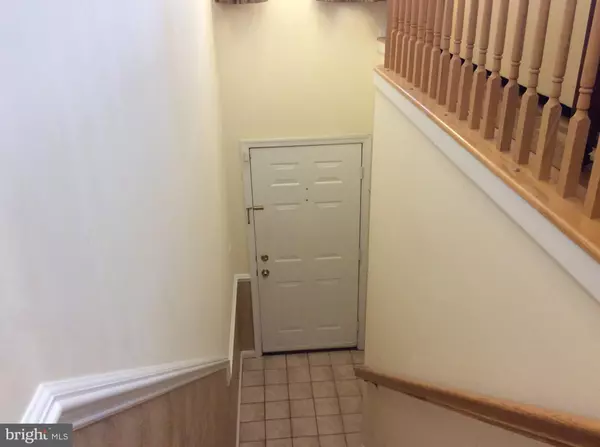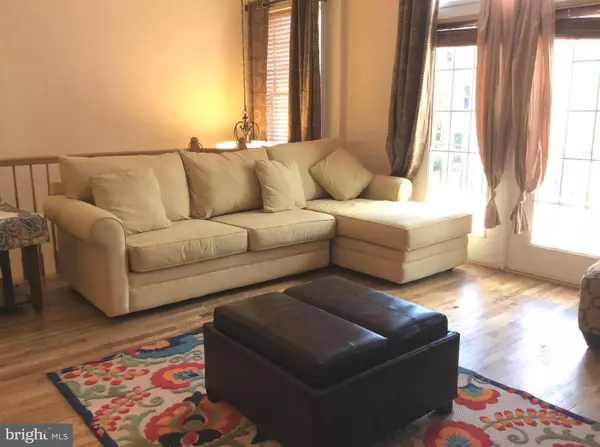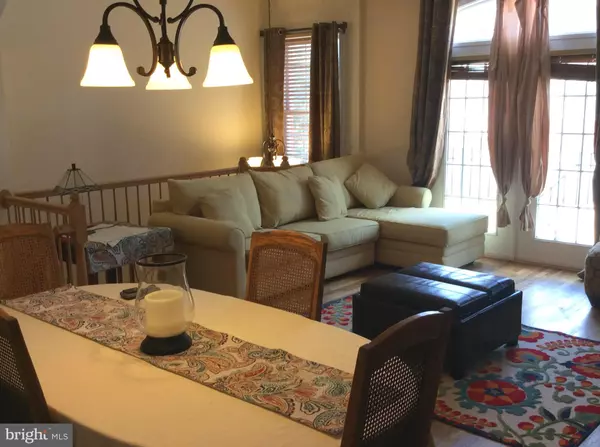$468,000
$474,500
1.4%For more information regarding the value of a property, please contact us for a free consultation.
20950 CHEROKEE TER Sterling, VA 20165
4 Beds
3 Baths
2,508 SqFt
Key Details
Sold Price $468,000
Property Type Townhouse
Sub Type Interior Row/Townhouse
Listing Status Sold
Purchase Type For Sale
Square Footage 2,508 sqft
Price per Sqft $186
Subdivision Potomac Lakes
MLS Listing ID VALO383726
Sold Date 07/10/19
Style Colonial
Bedrooms 4
Full Baths 2
Half Baths 1
HOA Fees $80/mo
HOA Y/N Y
Abv Grd Liv Area 2,508
Originating Board BRIGHT
Year Built 1999
Annual Tax Amount $4,673
Tax Year 2018
Lot Size 1,742 Sqft
Acres 0.04
Property Description
Price Reduced - Newly listed home in desired Potomac Falls neighborhood! This spacious townhome features all the upgrades that the builder had to offer. This beautiful 3 level - 4 BR 2.5BA is located within walking distance to Cascades Marketplace Shopping Center. Kitchen fully upgraded in 2017 with all new appliances. Extra large pantry in the kitchen! Door off of the Sun Room leads to a large deck. Master suite boasts a huge soaking tub and separate shower. Master bedroom has a large walk in closet. Garage can accommodate 2 cars as well as an additional 2 cars in the driveway. Master bath and full bath in the upper level were remodeled in 2015. Home sale includes the outdoor Jacuzzi hot tub located in the backyard under the deck. A must see! Don't miss this beauty of a home!
Location
State VA
County Loudoun
Rooms
Basement Fully Finished, Front Entrance, Garage Access, Interior Access, Outside Entrance, Rear Entrance, Connecting Stairway
Interior
Interior Features Combination Kitchen/Living, Crown Moldings, Double/Dual Staircase, Chair Railings, Family Room Off Kitchen, Kitchen - Eat-In, Primary Bath(s), Pantry, Upgraded Countertops, Walk-in Closet(s), WhirlPool/HotTub, Window Treatments, Wood Floors, Ceiling Fan(s), Carpet, Breakfast Area, Attic, Dining Area
Hot Water Natural Gas
Heating Forced Air
Cooling Central A/C
Flooring Hardwood, Carpet
Fireplaces Number 1
Fireplaces Type Fireplace - Glass Doors, Gas/Propane, Screen
Equipment Dishwasher, Disposal, Dryer, Oven/Range - Electric, Refrigerator, Washer, Water Heater, Icemaker, Microwave
Fireplace Y
Window Features Energy Efficient,Screens,Double Pane
Appliance Dishwasher, Disposal, Dryer, Oven/Range - Electric, Refrigerator, Washer, Water Heater, Icemaker, Microwave
Heat Source Natural Gas
Laundry Upper Floor
Exterior
Exterior Feature Deck(s), Patio(s)
Parking Features Garage - Front Entry, Inside Access
Garage Spaces 4.0
Fence Wood
Utilities Available Natural Gas Available, Fiber Optics Available, Phone Available, Water Available, Sewer Available
Amenities Available Club House, Common Grounds, Community Center, Pool - Outdoor, Recreational Center, Tennis Courts, Tot Lots/Playground, Basketball Courts, Jog/Walk Path, Exercise Room, Swimming Pool
Water Access N
Roof Type Shingle
Accessibility None
Porch Deck(s), Patio(s)
Attached Garage 2
Total Parking Spaces 4
Garage Y
Building
Lot Description Cul-de-sac, No Thru Street
Story 3+
Sewer Public Sewer
Water Public
Architectural Style Colonial
Level or Stories 3+
Additional Building Above Grade, Below Grade
Structure Type 9'+ Ceilings
New Construction N
Schools
Elementary Schools Potowmack
Middle Schools River Bend
High Schools Potomac Falls
School District Loudoun County Public Schools
Others
HOA Fee Include Common Area Maintenance,Pool(s),Recreation Facility,Snow Removal,Trash
Senior Community No
Tax ID 019358748000
Ownership Fee Simple
SqFt Source Estimated
Security Features Electric Alarm,Security System,Smoke Detector
Special Listing Condition Standard
Read Less
Want to know what your home might be worth? Contact us for a FREE valuation!

Our team is ready to help you sell your home for the highest possible price ASAP

Bought with Jacqueline M Lawlor • Jack Lawlor Realty Company
GET MORE INFORMATION





