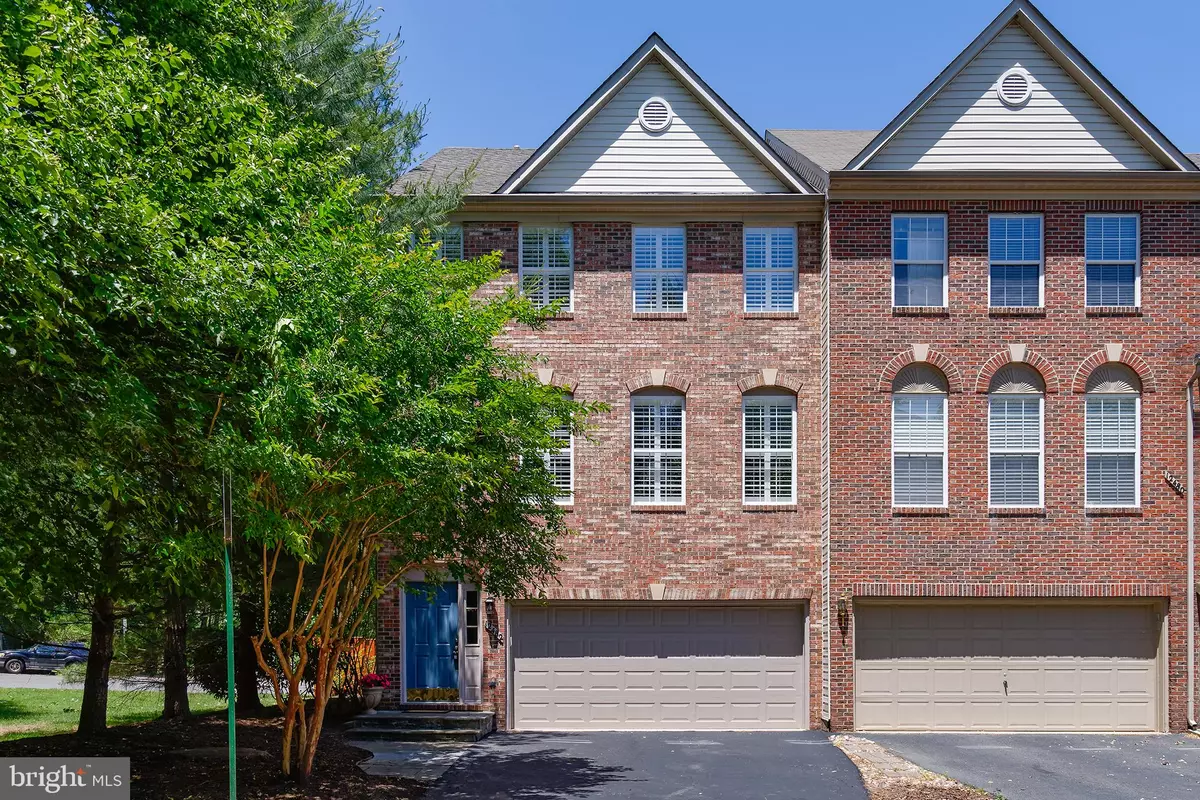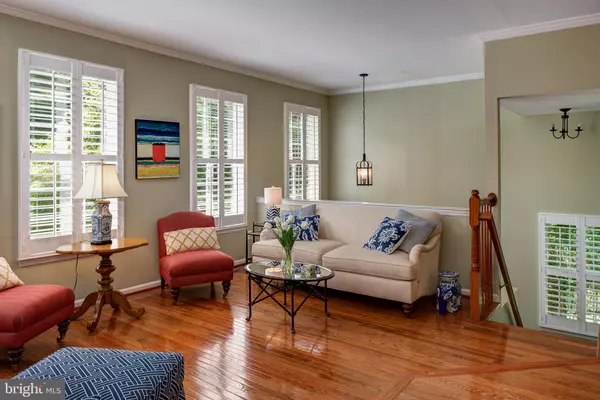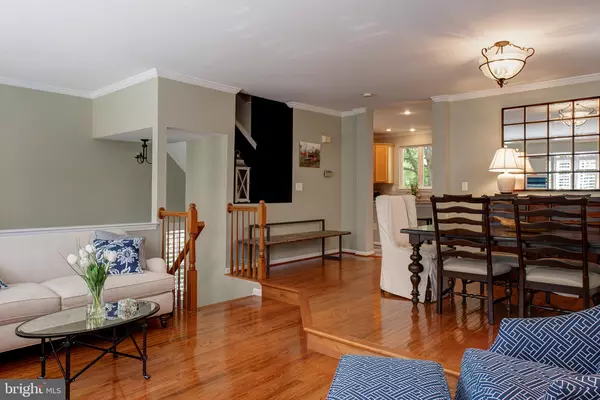$600,000
$600,000
For more information regarding the value of a property, please contact us for a free consultation.
12482 CASBEER DR Fairfax, VA 22033
3 Beds
3 Baths
2,220 SqFt
Key Details
Sold Price $600,000
Property Type Townhouse
Sub Type End of Row/Townhouse
Listing Status Sold
Purchase Type For Sale
Square Footage 2,220 sqft
Price per Sqft $270
Subdivision Fair Lakes Court
MLS Listing ID VAFX1066450
Sold Date 07/11/19
Style Colonial
Bedrooms 3
Full Baths 2
Half Baths 1
HOA Fees $105/mo
HOA Y/N Y
Abv Grd Liv Area 1,776
Originating Board BRIGHT
Year Built 1998
Annual Tax Amount $6,009
Tax Year 2018
Lot Size 3,034 Sqft
Acres 0.07
Property Description
Wow! Have you been waiting for a truly Immaculate Move-in Ready End Unit, 2 Car Garage Townhouse with Wood on all 3 levels, a Spacious, Updated Kitchen with NEW Stainless & Granite and an Elegantly Remodeled Master Bath? Do you love natural light? Are you looking forward to room for Entertaining/Relaxing on your Deck and Patio? Do you appreciate the value of Plantation Blinds, NEWER: Roof, Water Heater, A/C, Garage Door, Thompson Creek Sliding Glass Doors with Lifetime Warranty and a larger lot near mature trees? Do you like Art Niches? This may be the house for you!Across the street from a park with lake (fountains light up at night) and playground. Close to Major Commuter Routes, Restaurants, Shopping & Malls. Lots of nearby parking for guests! OPEN SUNDAY, 6/2, 1-4 p.m.
Location
State VA
County Fairfax
Zoning 180
Rooms
Other Rooms Living Room, Dining Room, Primary Bedroom, Bedroom 2, Bedroom 3, Kitchen, Game Room, Family Room, Primary Bathroom
Basement Full
Interior
Interior Features Crown Moldings, Family Room Off Kitchen, Floor Plan - Open, Formal/Separate Dining Room, Kitchen - Island, Primary Bath(s), Upgraded Countertops, Walk-in Closet(s), Wood Floors, Other
Hot Water Natural Gas
Heating Forced Air
Cooling Central A/C
Fireplaces Number 1
Fireplaces Type Fireplace - Glass Doors, Mantel(s), Gas/Propane
Equipment Built-In Microwave, Built-In Range, Dishwasher, Disposal, Dryer - Electric, Exhaust Fan, Icemaker, Oven/Range - Gas, Refrigerator, Stainless Steel Appliances, Washer, Water Heater
Fireplace Y
Appliance Built-In Microwave, Built-In Range, Dishwasher, Disposal, Dryer - Electric, Exhaust Fan, Icemaker, Oven/Range - Gas, Refrigerator, Stainless Steel Appliances, Washer, Water Heater
Heat Source Natural Gas
Exterior
Exterior Feature Deck(s), Patio(s)
Parking Features Garage - Front Entry, Garage Door Opener
Garage Spaces 2.0
Fence Rear
Amenities Available Common Grounds
Water Access N
Accessibility None
Porch Deck(s), Patio(s)
Attached Garage 2
Total Parking Spaces 2
Garage Y
Building
Story 3+
Sewer Public Sewer
Water Public
Architectural Style Colonial
Level or Stories 3+
Additional Building Above Grade, Below Grade
New Construction N
Schools
Elementary Schools Greenbriar East
Middle Schools Katherine Johnson
High Schools Fairfax
School District Fairfax County Public Schools
Others
Pets Allowed Y
HOA Fee Include Common Area Maintenance,Management,Trash
Senior Community No
Tax ID 0454 14 0045
Ownership Fee Simple
SqFt Source Assessor
Horse Property N
Special Listing Condition Standard
Pets Allowed Cats OK, Dogs OK
Read Less
Want to know what your home might be worth? Contact us for a FREE valuation!

Our team is ready to help you sell your home for the highest possible price ASAP

Bought with Soliman Jami • Weichert, REALTORS
GET MORE INFORMATION





