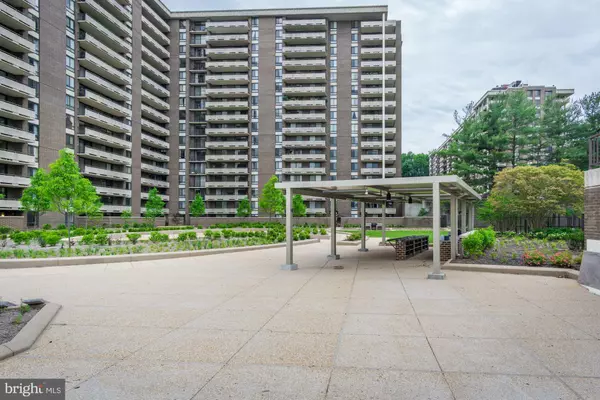$448,000
$455,000
1.5%For more information regarding the value of a property, please contact us for a free consultation.
1800 OLD MEADOW RD #414 Mclean, VA 22102
2 Beds
2 Baths
1,344 SqFt
Key Details
Sold Price $448,000
Property Type Condo
Sub Type Condo/Co-op
Listing Status Sold
Purchase Type For Sale
Square Footage 1,344 sqft
Price per Sqft $333
Subdivision Regency At Mclean
MLS Listing ID VAFX1071022
Sold Date 07/11/19
Style Contemporary
Bedrooms 2
Full Baths 2
Condo Fees $727/mo
HOA Y/N N
Abv Grd Liv Area 1,344
Originating Board BRIGHT
Year Built 1977
Annual Tax Amount $4,609
Tax Year 2018
Property Description
Superb location, close to Metro, Tysons Corner. Dulles Toll Road. Hardwood flooring, newly painted, new carpet Large balcony facing trees. Stacked Washer/Dryer in Kitchen. One Parking space Level 3 space 029. Condo fee includes all utilities.
Location
State VA
County Fairfax
Zoning 230
Rooms
Other Rooms Dining Room, Bedroom 2, Kitchen, Foyer, Bedroom 1, Bathroom 1, Bathroom 2
Basement Garage Access, Poured Concrete, Connecting Stairway
Main Level Bedrooms 2
Interior
Interior Features Floor Plan - Open, Upgraded Countertops, Wood Floors, Combination Dining/Living, Kitchen - Eat-In, Kitchen - Table Space
Cooling Central A/C
Flooring Hardwood, Partially Carpeted
Equipment Built-In Microwave, Dishwasher, Disposal, Dryer, Dryer - Electric, Oven - Single, Oven/Range - Electric, Refrigerator, Washer/Dryer Stacked
Window Features Screens
Appliance Built-In Microwave, Dishwasher, Disposal, Dryer, Dryer - Electric, Oven - Single, Oven/Range - Electric, Refrigerator, Washer/Dryer Stacked
Heat Source Natural Gas
Laundry Washer In Unit, Dryer In Unit
Exterior
Garage Basement Garage, Garage Door Opener, Underground, Garage - Front Entry
Garage Spaces 1.0
Utilities Available Electric Available, Phone Available
Amenities Available Common Grounds, Party Room, Pool - Outdoor, Security, Swimming Pool, Tennis Courts
Waterfront N
Water Access N
Accessibility Elevator
Parking Type Attached Garage
Attached Garage 1
Total Parking Spaces 1
Garage Y
Building
Story Other
Unit Features Hi-Rise 9+ Floors
Foundation Brick/Mortar
Sewer Public Sewer
Water Public
Architectural Style Contemporary
Level or Stories Other
Additional Building Above Grade, Below Grade
New Construction N
Schools
Middle Schools Kilmer
High Schools Marshall
School District Fairfax County Public Schools
Others
Pets Allowed N
HOA Fee Include Air Conditioning,Common Area Maintenance,Electricity,Ext Bldg Maint,Heat,Lawn Maintenance,Management,Parking Fee,Pool(s),Security Gate,Snow Removal,Trash
Senior Community No
Tax ID 0294 08 0414
Ownership Condominium
Security Features 24 hour security,Doorman,Resident Manager,Security Gate,Smoke Detector
Acceptable Financing Conventional, Cash
Listing Terms Conventional, Cash
Financing Conventional,Cash
Special Listing Condition Standard
Read Less
Want to know what your home might be worth? Contact us for a FREE valuation!

Our team is ready to help you sell your home for the highest possible price ASAP

Bought with Dena H Conrad • Weichert, REALTORS

GET MORE INFORMATION





