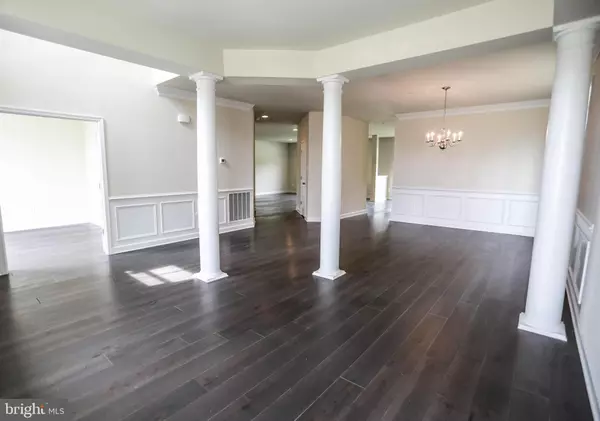$588,968
$583,968
0.9%For more information regarding the value of a property, please contact us for a free consultation.
902 HOLDEN Frederick, MD 21701
5 Beds
5 Baths
3,590 SqFt
Key Details
Sold Price $588,968
Property Type Single Family Home
Sub Type Detached
Listing Status Sold
Purchase Type For Sale
Square Footage 3,590 sqft
Price per Sqft $164
Subdivision Eastchurch
MLS Listing ID MDFR246974
Sold Date 06/27/19
Style Colonial
Bedrooms 5
Full Baths 4
Half Baths 1
HOA Fees $75/mo
HOA Y/N Y
Abv Grd Liv Area 3,590
Originating Board BRIGHT
Year Built 2019
Tax Year 2019
Lot Size 7,200 Sqft
Acres 0.17
Property Description
The stunning Patuxent offers over 3,300 square feet of living space with a rare tandem three car garage. Need a fifth bedroom? No problem, turn your tandem third car garage into a first floor bedroom and bath. The spacious kitchen has a convenient pantry and spacious island. Upstairs, is a spacious owner's suite, three large secondary bedrooms with walk-in closets and a convenient laundry room. An option is available to add a third bathroom. The basement may be finished for additional living space. 10k CLOSING COSTS WITH EAGLE HOME MORTGAGE FOR JUNE CLOSING! PLEASE CALL MICHELLE CLARK @ 443-472-7462 FOR MORE INFORMATION OR TO SET AN APPOINTMENT!
Location
State MD
County Frederick
Zoning RESIDENTIAL
Rooms
Basement Unfinished, Connecting Stairway, Interior Access, Poured Concrete, Rough Bath Plumb, Windows, Walkout Stairs
Main Level Bedrooms 1
Interior
Interior Features Carpet, Chair Railings, Crown Moldings, Entry Level Bedroom, Family Room Off Kitchen, Kitchen - Gourmet, Kitchen - Island, Pantry, Sprinkler System, Upgraded Countertops, Walk-in Closet(s), Wood Floors
Heating Forced Air
Cooling Central A/C, Zoned, Programmable Thermostat
Flooring Hardwood, Carpet, Ceramic Tile
Equipment Cooktop, Oven - Wall, Range Hood, Refrigerator, Stainless Steel Appliances, Built-In Microwave, Dishwasher, Disposal, Icemaker, Washer/Dryer Hookups Only, Water Heater
Furnishings No
Fireplace N
Appliance Cooktop, Oven - Wall, Range Hood, Refrigerator, Stainless Steel Appliances, Built-In Microwave, Dishwasher, Disposal, Icemaker, Washer/Dryer Hookups Only, Water Heater
Heat Source Natural Gas
Laundry Hookup, Upper Floor
Exterior
Exterior Feature Porch(es)
Parking Features Garage - Front Entry
Garage Spaces 2.0
Utilities Available Cable TV Available, Phone Available, Electric Available, Natural Gas Available, Water Available
Amenities Available Common Grounds, Jog/Walk Path, Picnic Area, Pool - Outdoor, Swimming Pool, Tot Lots/Playground, Community Center
Water Access N
Roof Type Architectural Shingle
Accessibility None
Porch Porch(es)
Attached Garage 2
Total Parking Spaces 2
Garage Y
Building
Lot Description Landscaping, Backs to Trees
Story 3+
Sewer Public Sewer
Water Public
Architectural Style Colonial
Level or Stories 3+
Additional Building Above Grade, Below Grade
New Construction Y
Schools
School District Frederick County Public Schools
Others
HOA Fee Include Common Area Maintenance,Pool(s)
Senior Community No
Tax ID 1102596957
Ownership Fee Simple
SqFt Source Estimated
Security Features Smoke Detector,Sprinkler System - Indoor,Carbon Monoxide Detector(s)
Horse Property N
Special Listing Condition Standard
Read Less
Want to know what your home might be worth? Contact us for a FREE valuation!

Our team is ready to help you sell your home for the highest possible price ASAP

Bought with Kelly Schuit • Next Step Realty

GET MORE INFORMATION





